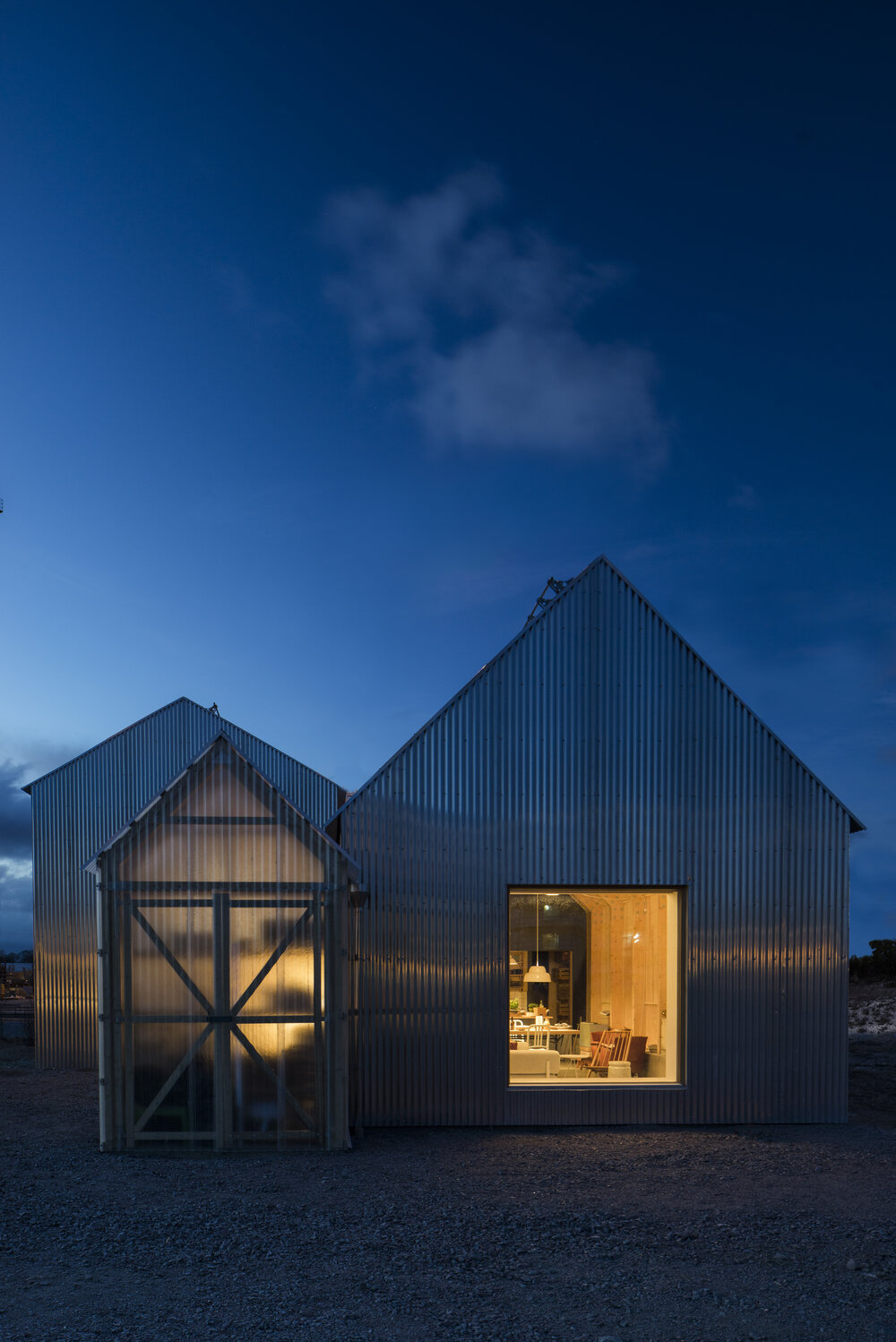
House for mother by Förstberg Arkitektur
“House for mother” is a 130 sqm home project by Malmö-based architecture studio FAF, and a part of the Linköpingsbo 2017 housing exhibition.
The Facades and roof are covered with corrugated aluminum while the interior is warm with an exposed timber structure.
Architects: Förstberg Ling
Location: Linköping, Sweden
Photography: Courtesy of Förstberg Arkitektur
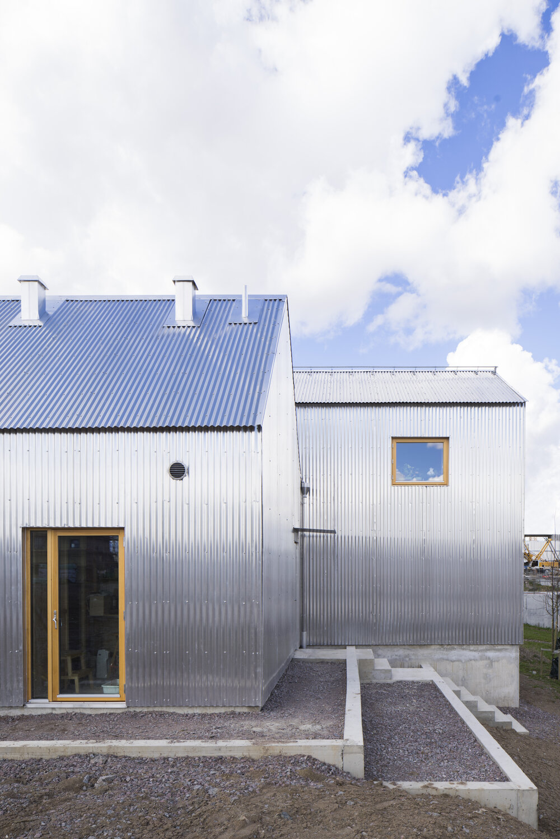
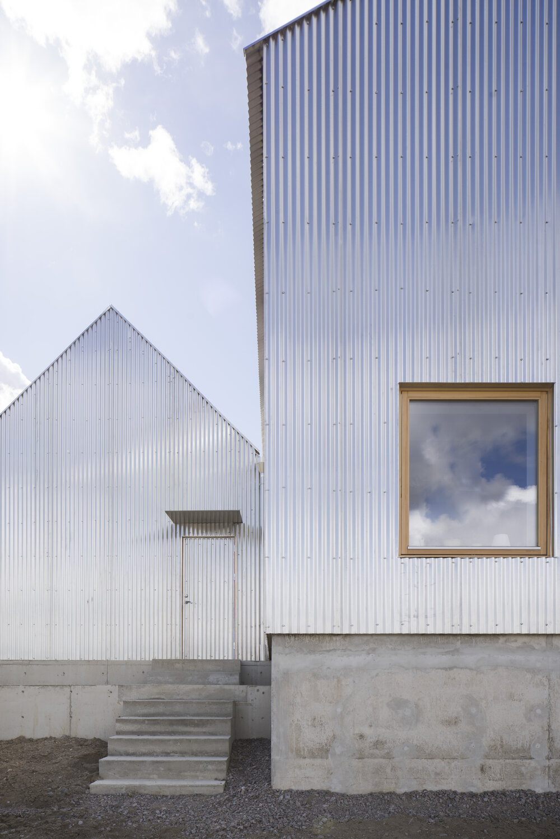
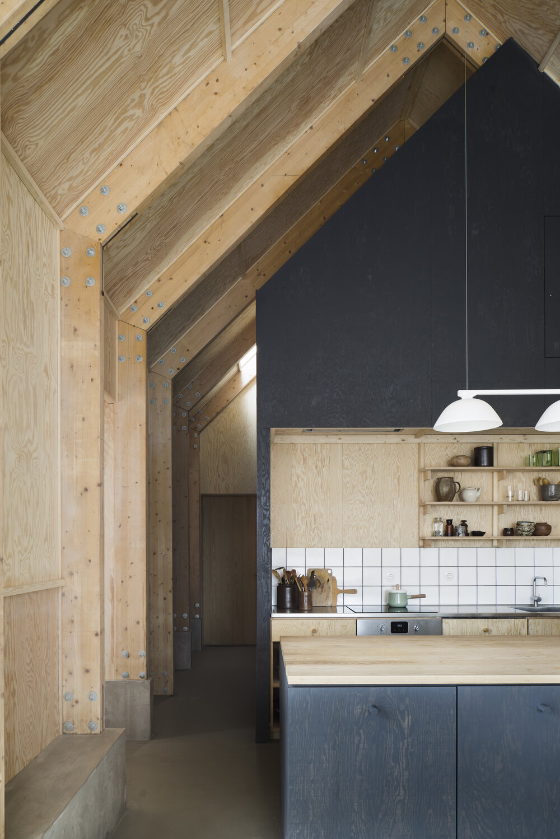
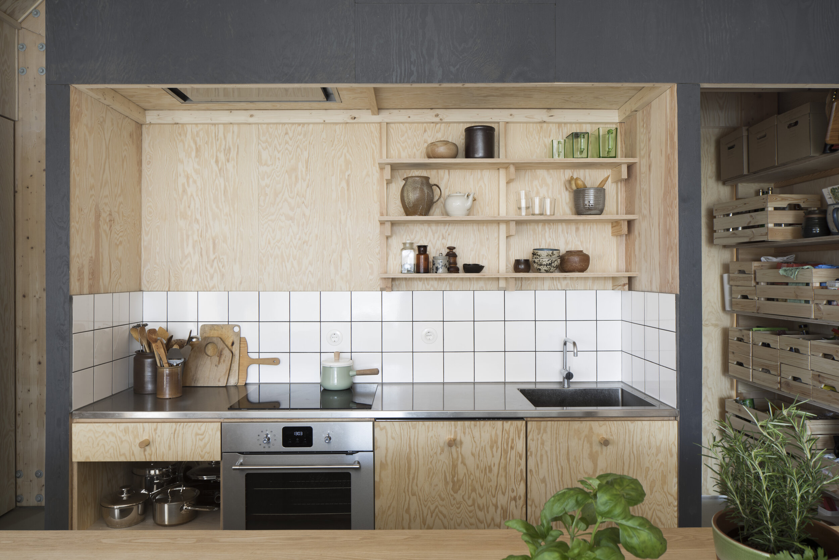
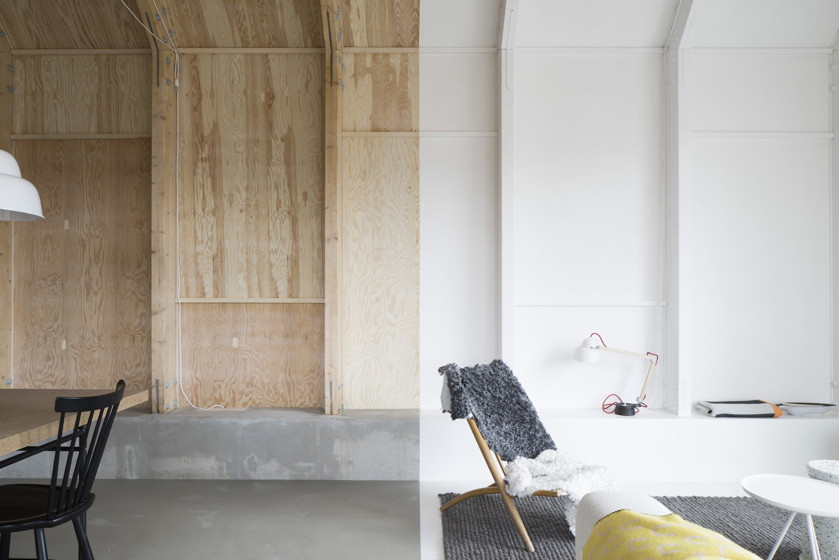
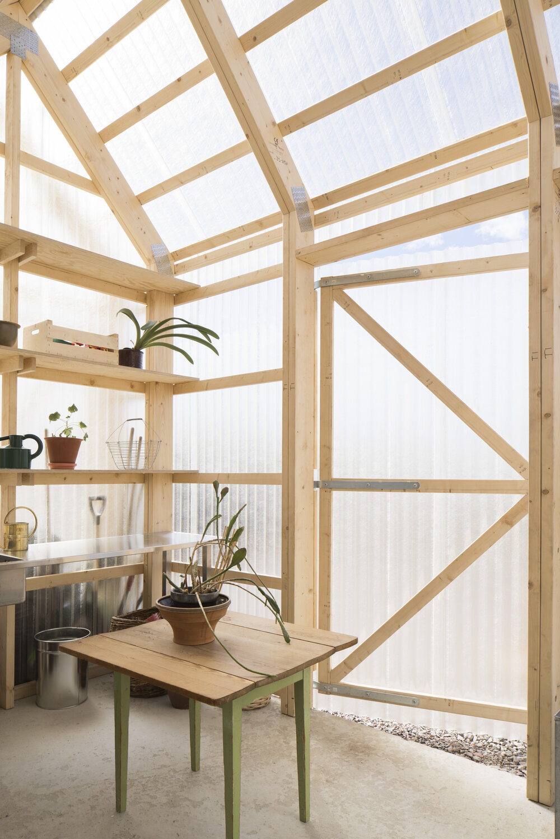
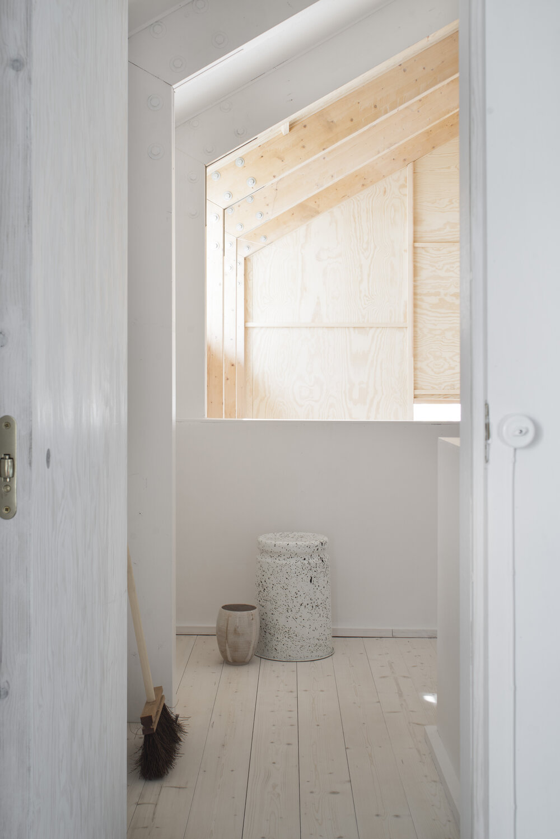
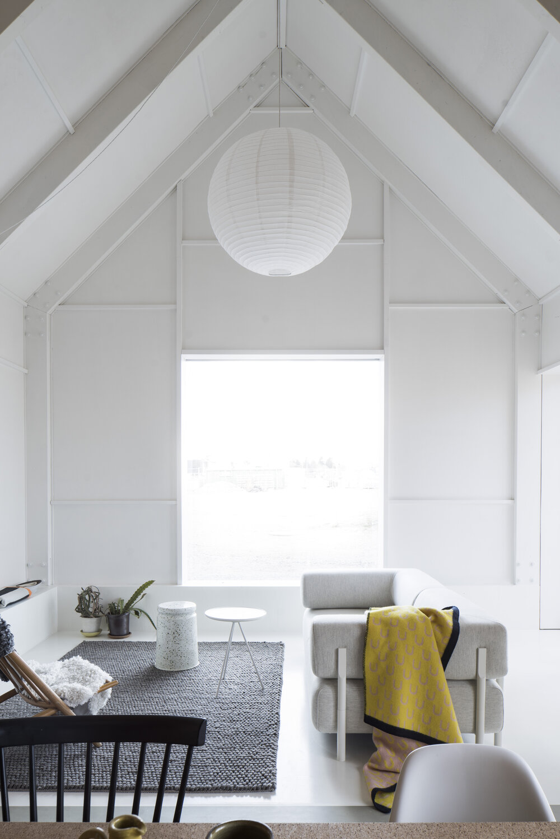
Inspiration from architect:
The house is divided into two parallel volumes slightly shifted from each other, thus creating spaces both in front of and behind the building. Oriented to the park in the north and the alley in the south, the two adjacent gables emphasize the overall theme for the area in general: narrow plots and a variation of housing types.