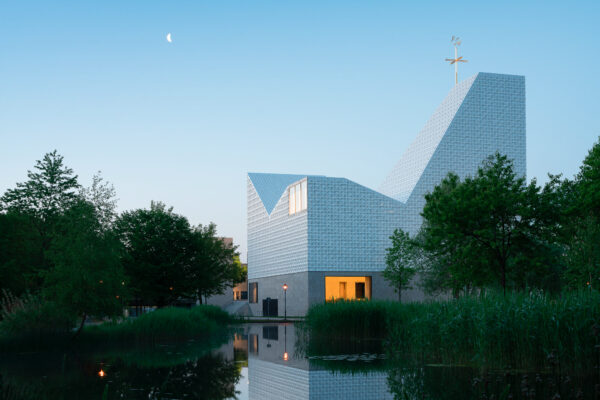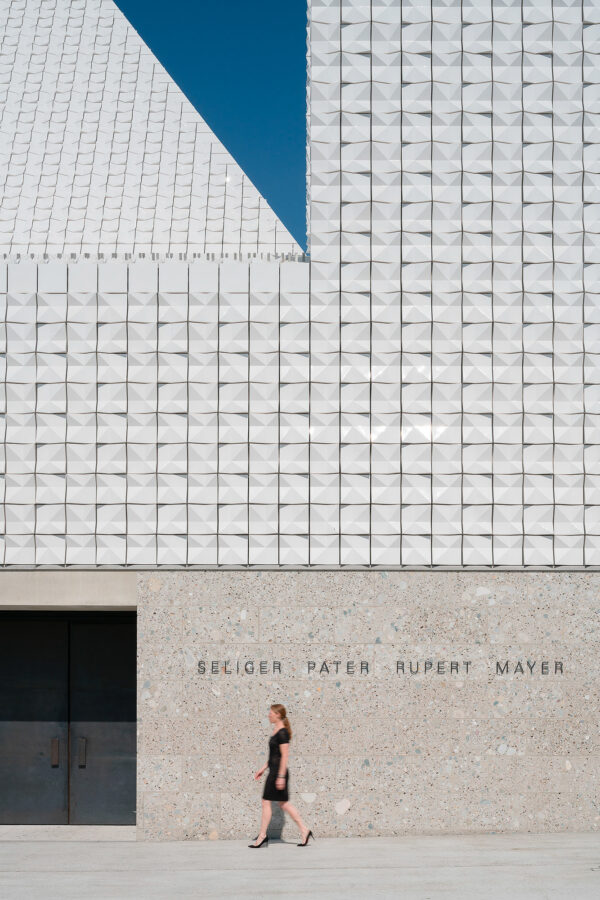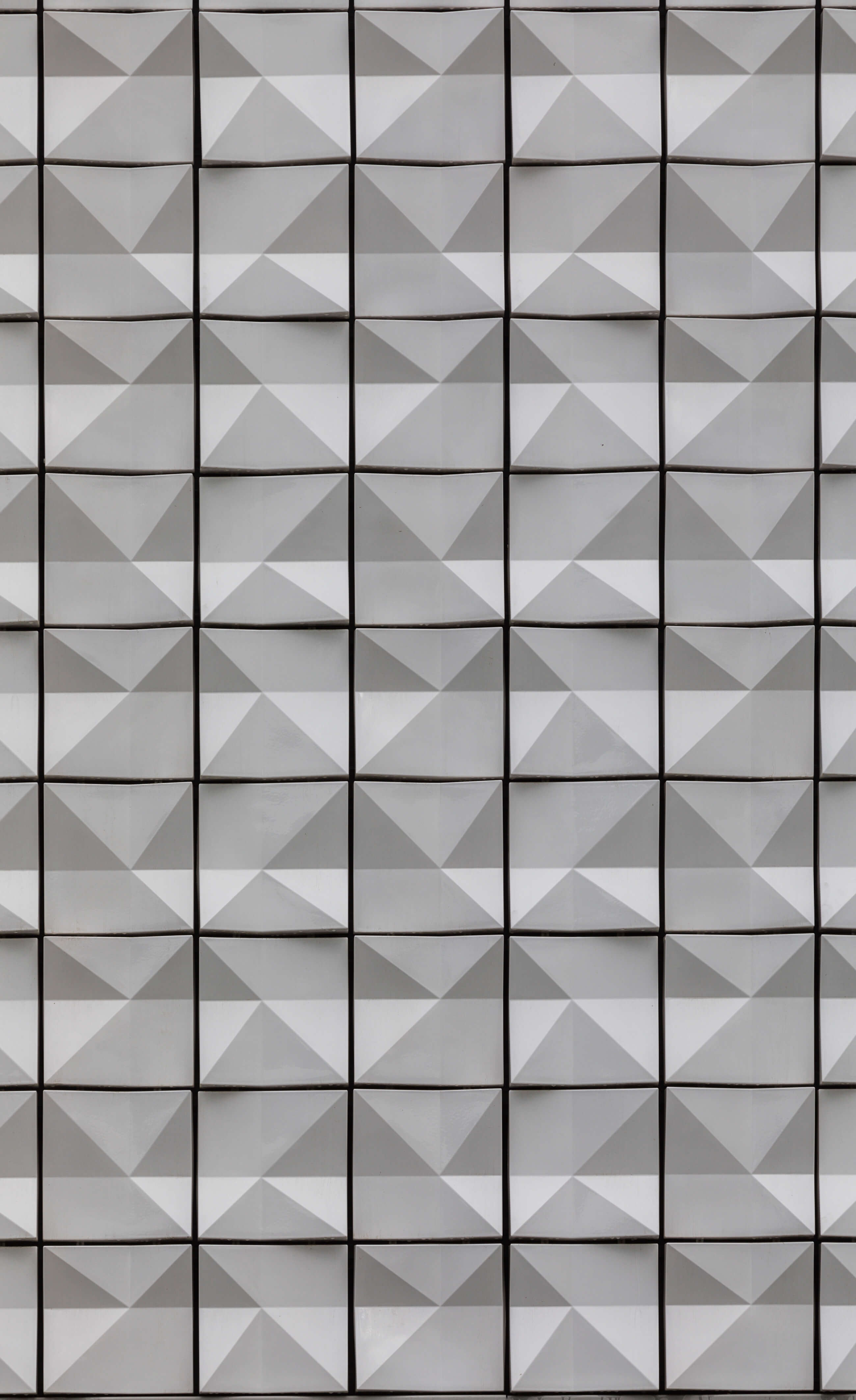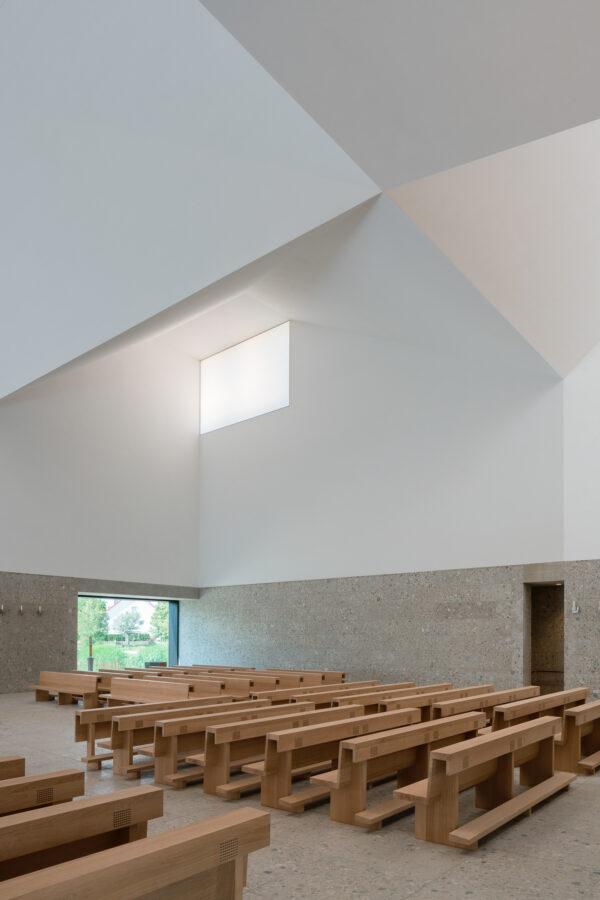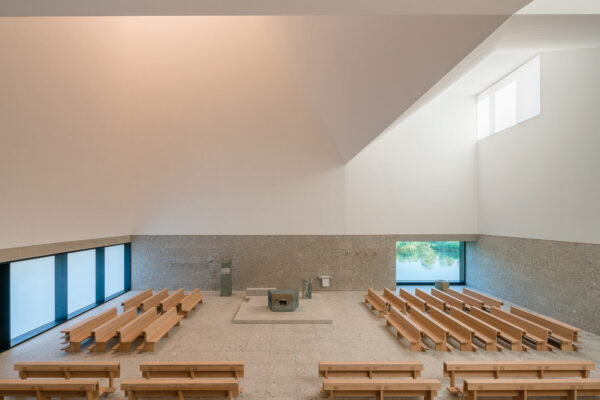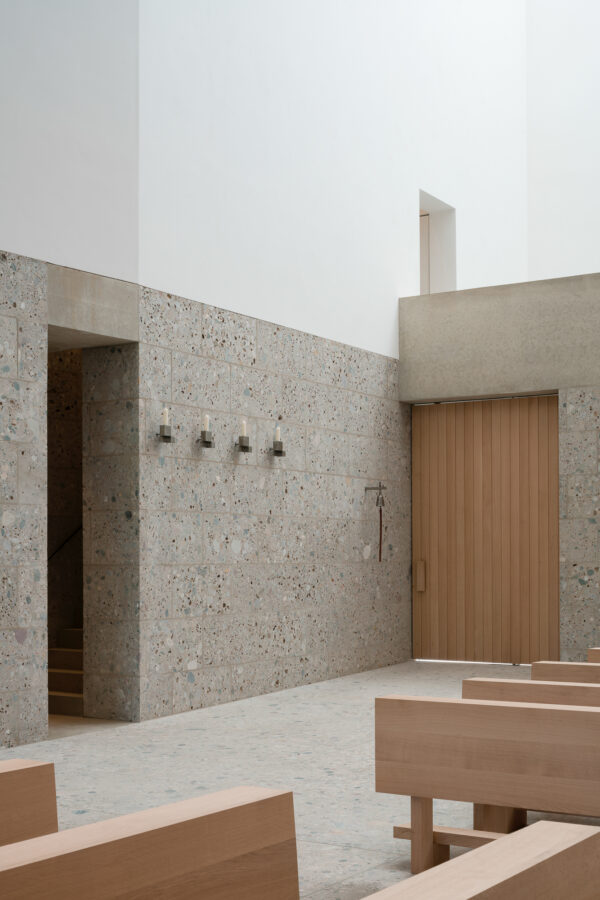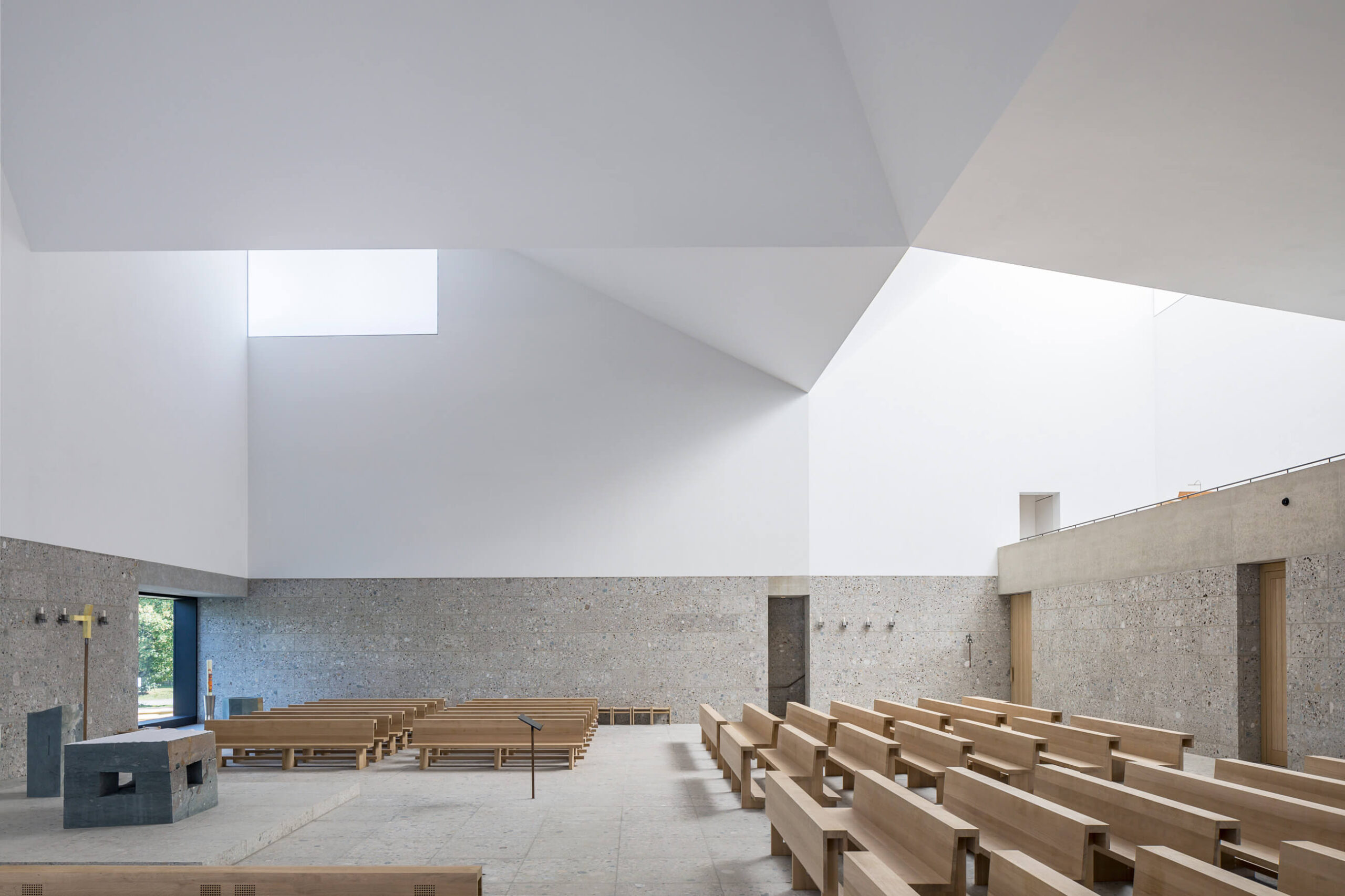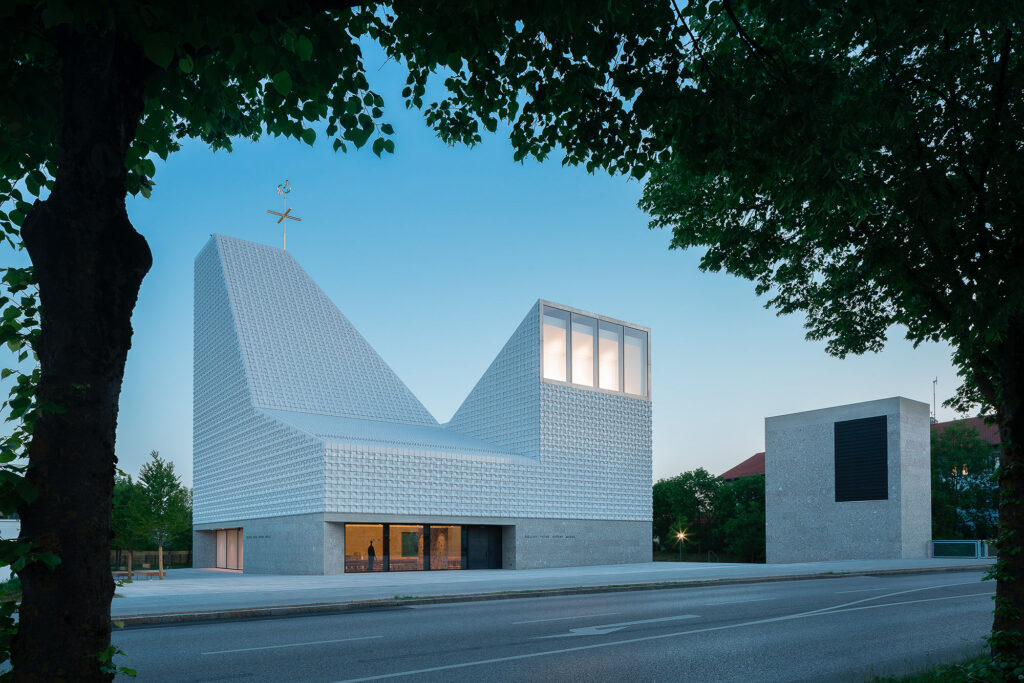
© Florian Holzherr
Church Seliger Pater Rupert Mayer by Meck Architects
Located at the transition to the landscape, the new church organizes the sensitive urban situation like a keystone. The bell-bearer and vicarage take back in their height development. They form the room edges for the church square and thus the street-side frame for the church.
Architects: Meck Architects
Location: Poing, Germany
Photography: Florian Holzherr
When the visitor enters the church room, which slopes towards the altar, a room of light striving towards heaven opens up. In analogy to the Trinity, three large light openings with their respective lighting characterize the different liturgical places and actions.
The church is supported both statically and in terms of content by an oversized spatial cross, which reveals itself to the visitor as a powerful image in the form of the folded roof. The spatial shell, which is well proportioned, as a result, creates different places of worship. The arrangement of the liturgical places and the pews is shaped by the spirit of communion and the choreography of the liturgical actions.
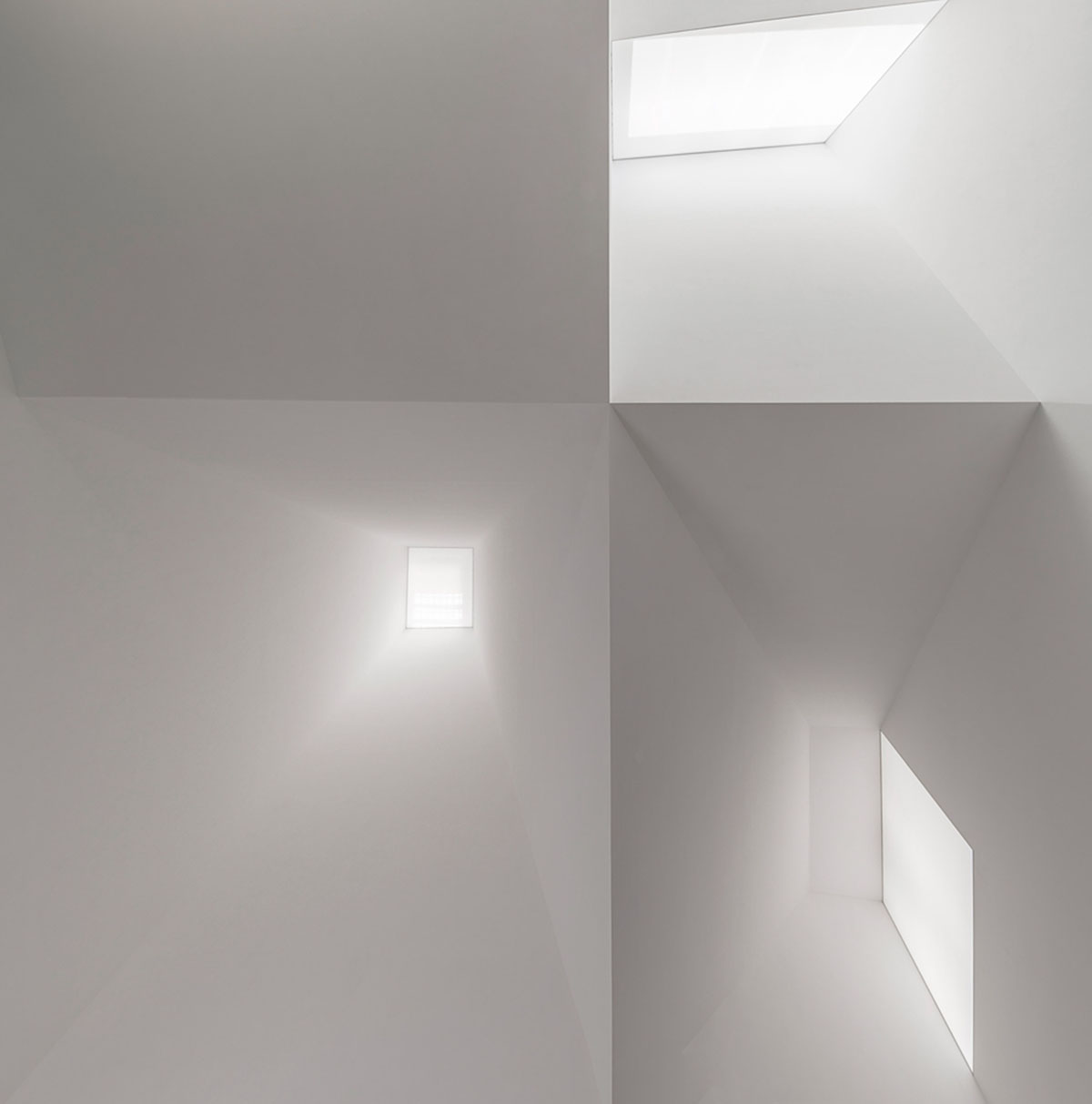
The basis of the church is a solid brick base made of Nagelfluh, popularly known as “Herrgottsbeton”. The dynamic roof landscape clad in white ceramic tiles rises above it and unfolds sculptural power. The differentiation between the white crown of the room and the stone floor and wall plinth addresses the idea of heaven and earth, of transcendence and immanence, in whose field of tension the church space is located.
At the very top, a rooster looks east on a gilded roof cross. An image familiar from early times: With the dawn, the gaze is directed towards Christ, the rising sun. A church of closeness and encounter: comprehensible, open, inviting and present.
