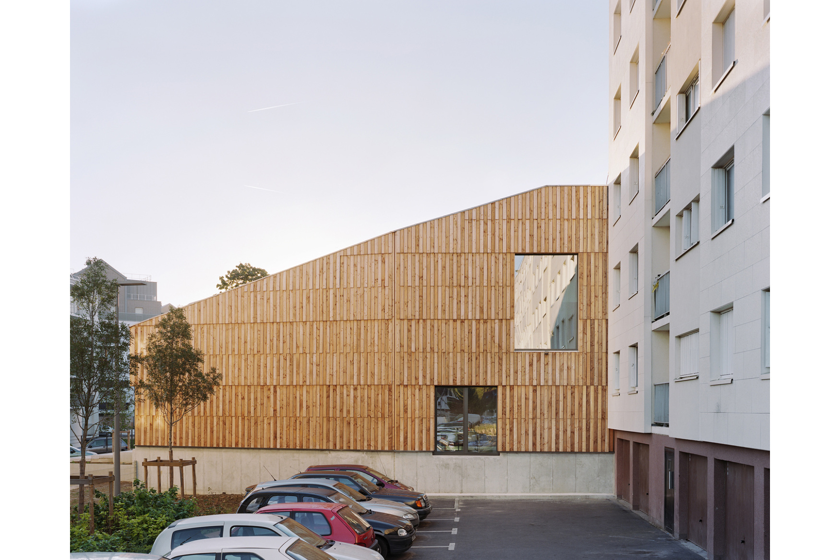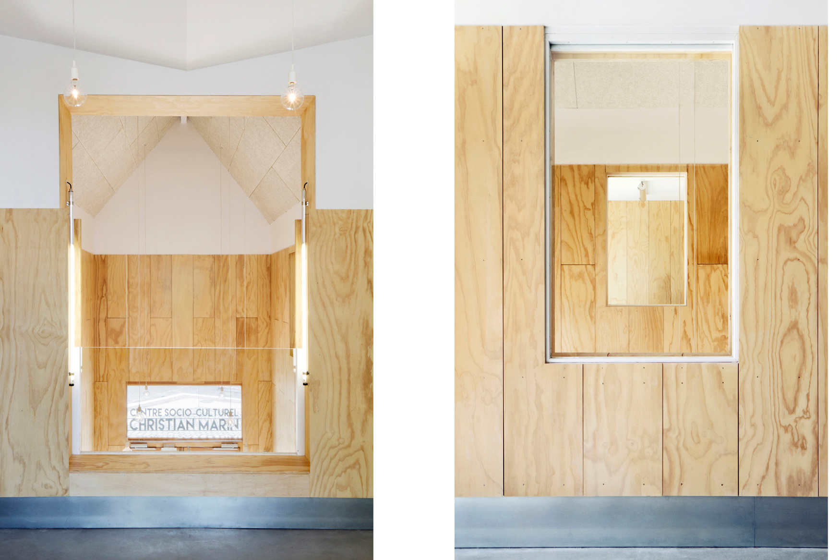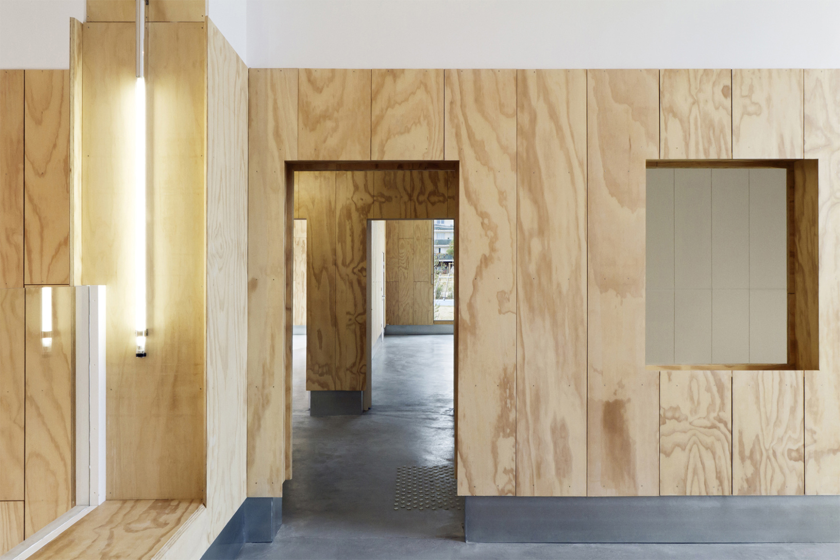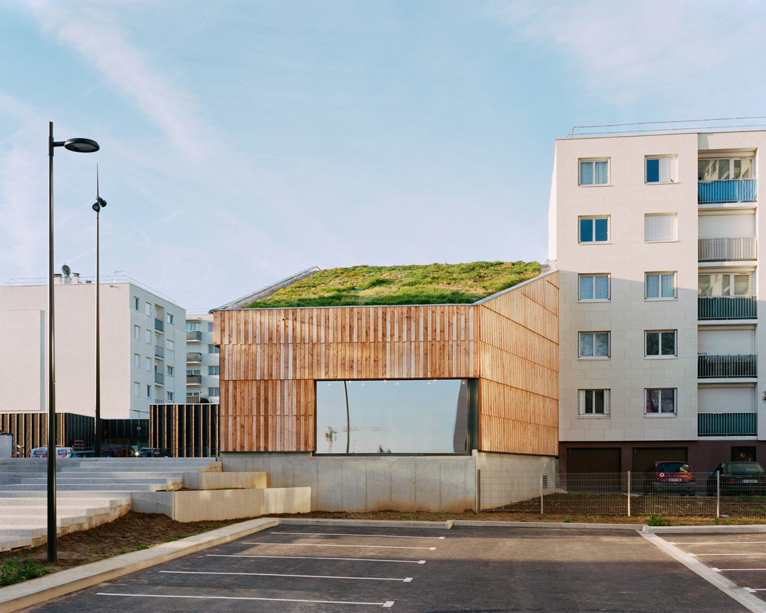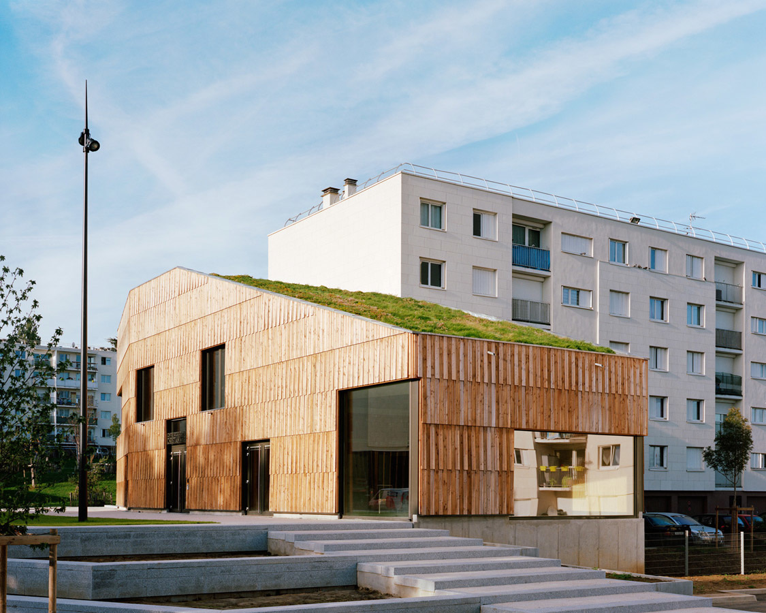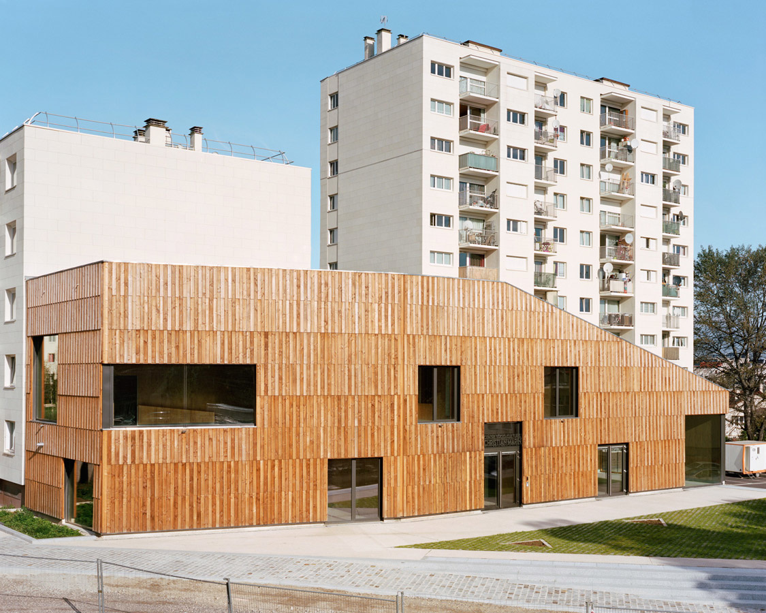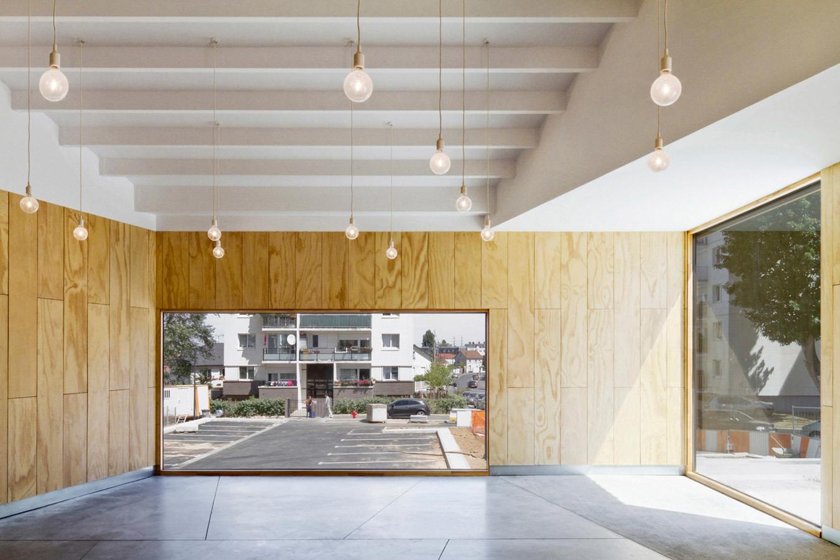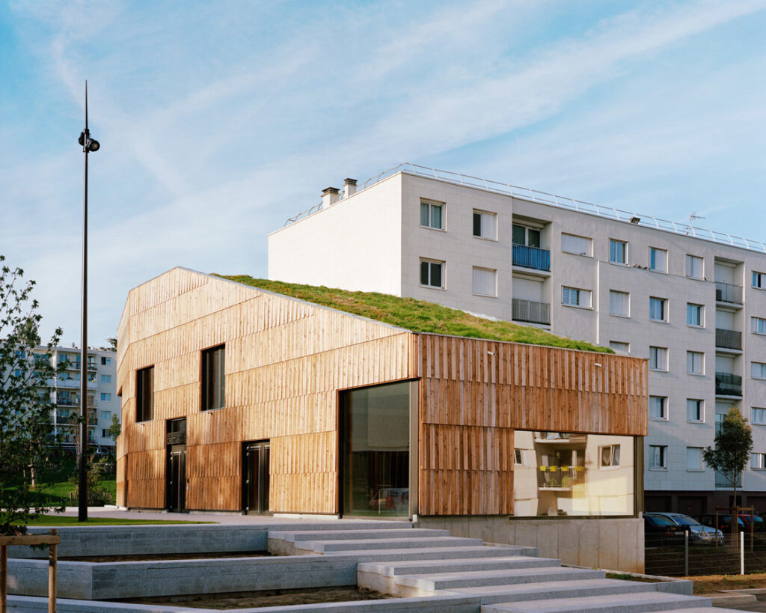
Christian Marin Community Center by Guillaume Ramillien
Located at the entrance of the park, contrasting with the architectural design of its surrounding buildings, the Christian Marin Community Center is a part of the urban renovation project of the Saint-Martin district, the eco-sustainable Pasteur district, and the downtown area.
Architects: Guillaume Ramillien Architecture
Location: Limeil-Brévannes, Paris, France
Photography: Pascal Amoyel
The building expands from the ground floor up to the first floor. Its dimension reaches towards the adjoining gable in order to minimize its impact. The green roof, that covers the building and reminds of a blooming meadow, slopes to the side and extends vertically on that wall to cover and incorporate it.
The large bay windows, arranged in staggered rows, accentuate the generosity of the indoor space as well as the expressiveness of the building’s appearance, based on the raw wood cladding. This outside appearance reminds of a textile pattern, thanks to the use of two different kinds of wood – larch wood and Douglas wood- as well as a shading effect with light reflecting on each wood panel.
