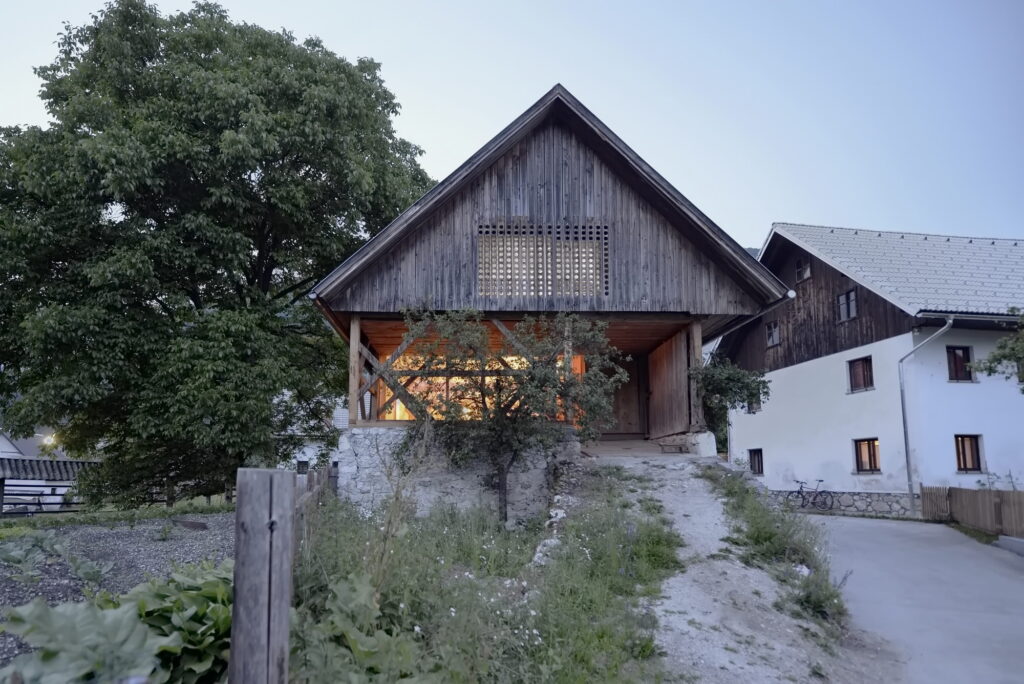
Alpine Barn Conversion by Ofis arhitekti
Ljubljana-based architecture practice OFIS has completed an impressive wonderful Barn Conversion project – they converted an abandoned traditional barn in Slovenian countryside into a comfortable loft apartment – by leaving the original facade appearance intact in contrast with a new internal wooden shell.
Architects: Ofis arhitekti
Location: Bohinjska Bistrica, Bohinj, Slovenia
Photographs: Tomaž Gregorič
The existing ramp leads to the wooden deck, where the former external storage has been converted into the porch overlooking the Alps.
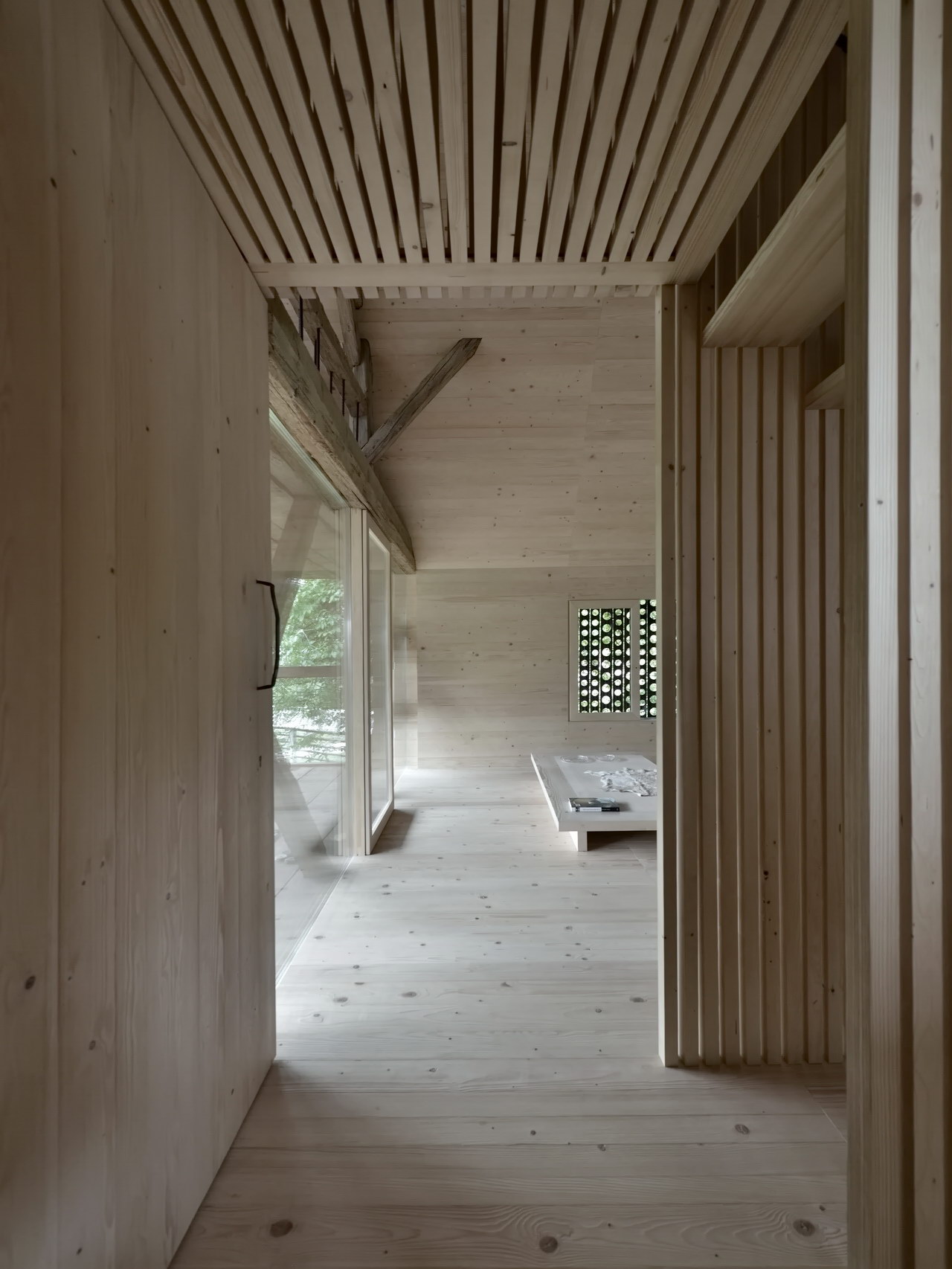
All internal shells including floors, walls, and furniture made by deep-brushed local spruce, along the main volume between each existing wooden structure line are positioned living area, dining, and raised bedroom.
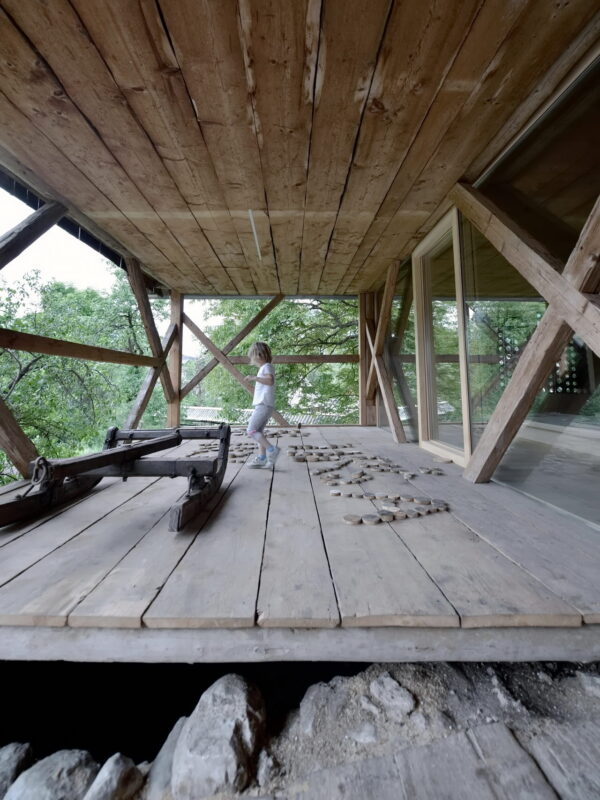
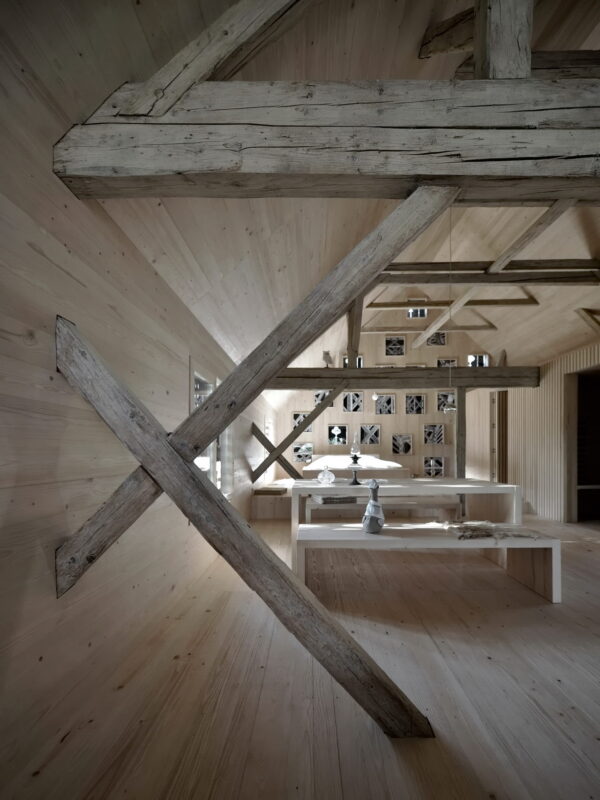
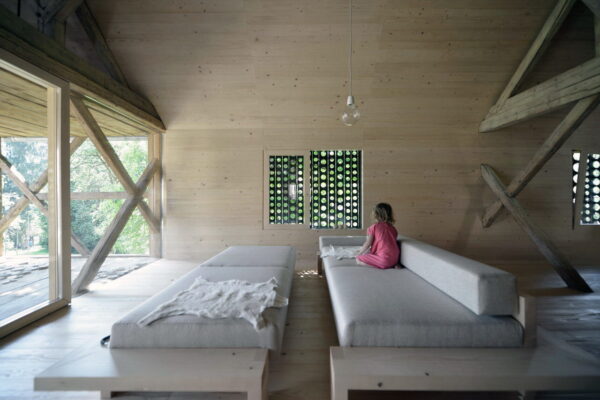
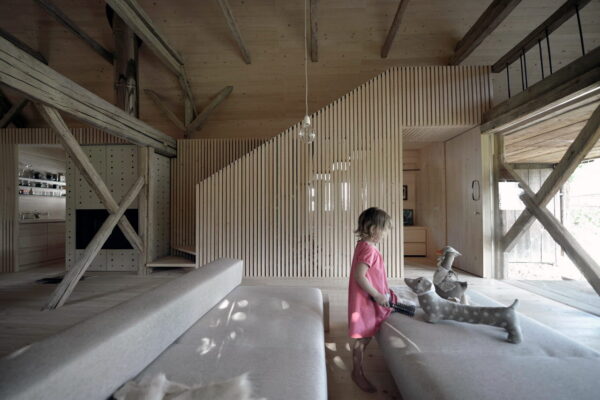
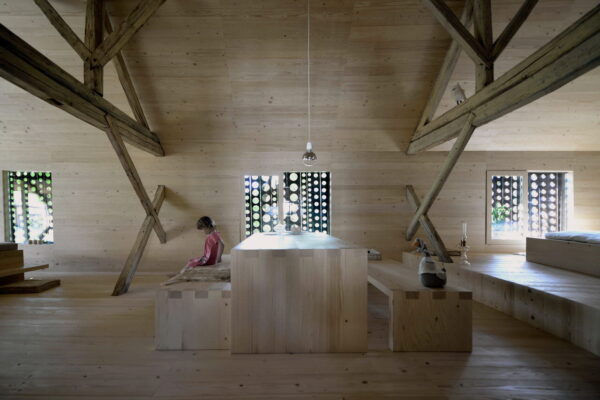
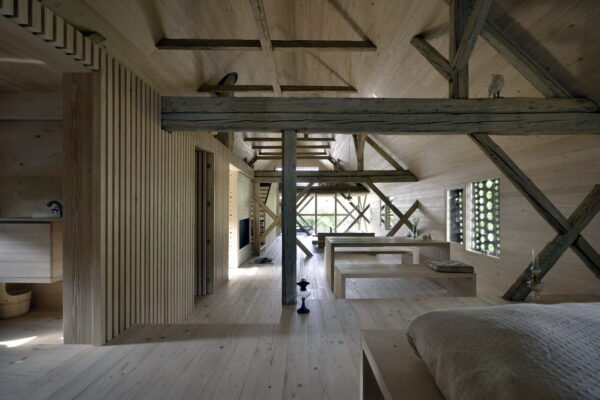
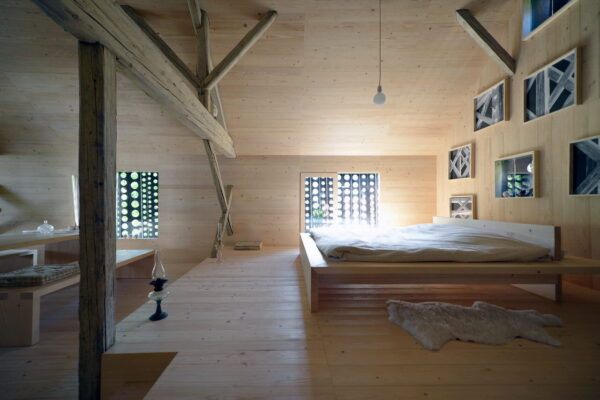
More Barn conversion ideas on ideasgn >>
The auxiliary spaces like wardrobe, bathrooms, sauna, fireplace, and kitchen are packed inside the service box displaced on the side behind the wall created by vertical planks.