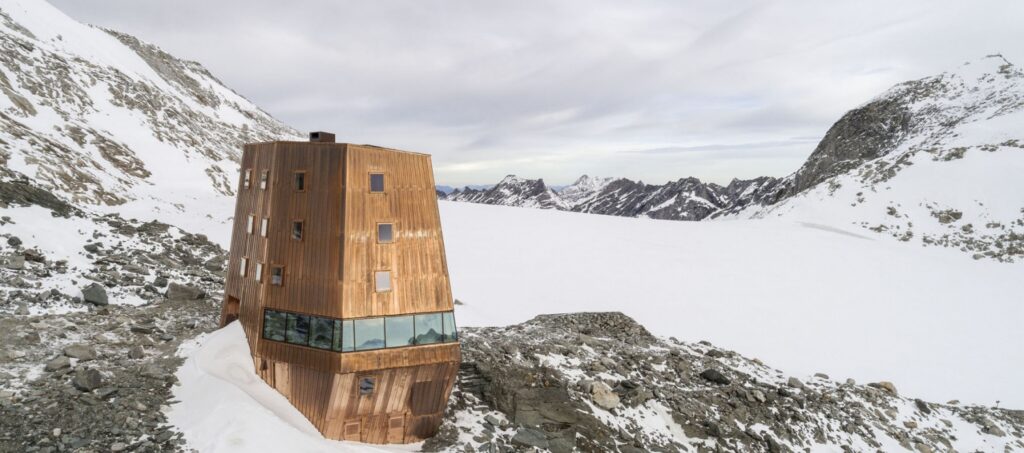
Alpe refuge / New Schwarzensteinhütte
Long before mountain hikers arrive at the Trippachsattel at around 3,030 meters above sea level, they see a tall, irregular hexagon reflecting the sunlight. It rises out of the mountain like a pinnacle and distinguishes itself from the surrounding rugged rock with a metallic sheen.
The object is the new Schwarzensteinhütte (Rifugio al Sasso Nero) – an unusually designed alpine refuge by the Bolzano architects Stifter + Bachmann. The first two floors were cast in concrete as they are partially buried underground and serve as foundations. The upper floors were built of wood. The metal cladding mounted on a thick layer of insulation combines both types into a building that looks like a shimmering rock.
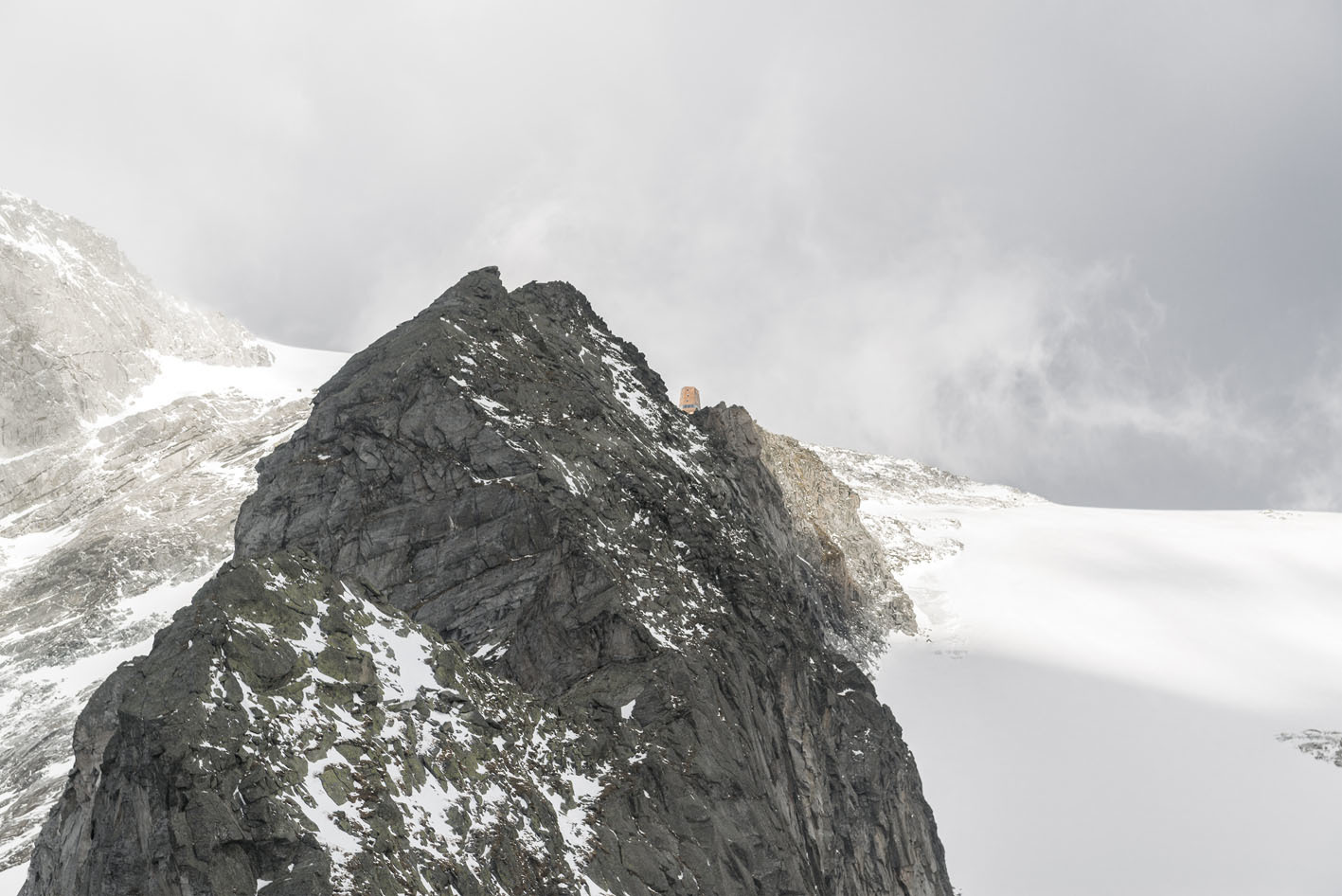
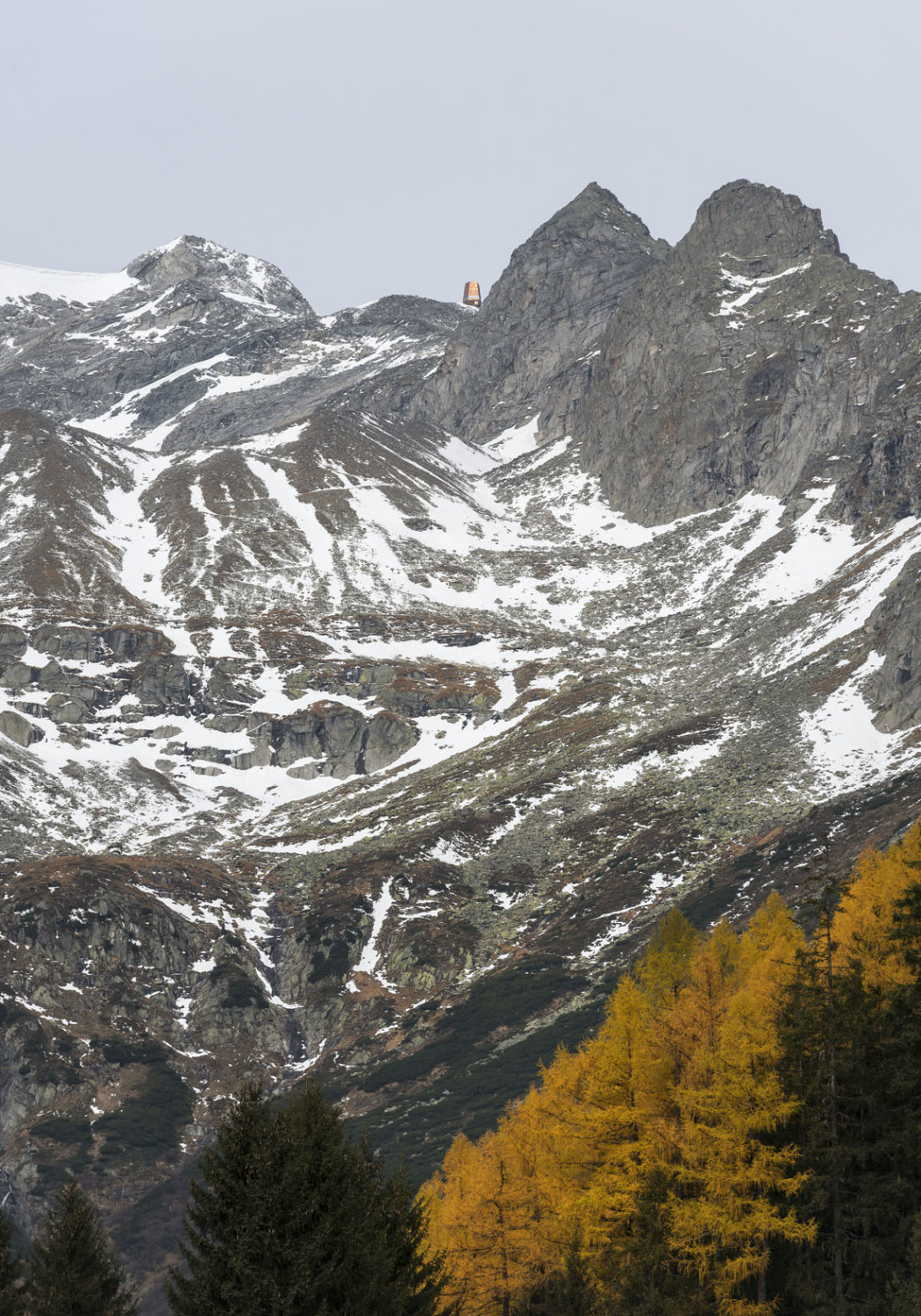
This can already be seen on the ground floor of the tower-like hut, which extends over a total of six floors and offers 510 m2 of net usable space. There you will find the kitchen and a large living and dining area. A continuous band of two-meter-high windows stretches across the entire width of the building, allowing sunlight to penetrate deep into the space. At the same time, it gives guests a 180-degree panoramic view: the arrangement and dimensions of the window surfaces stage the Alpine landscape and make it look like a painting, for example when looking at the neighboring peaks or the spectacular view from the Zillertal Alps over the Hohe Tauern and the Rieserferner Group to the Dolomite peaks of the Marmolada.
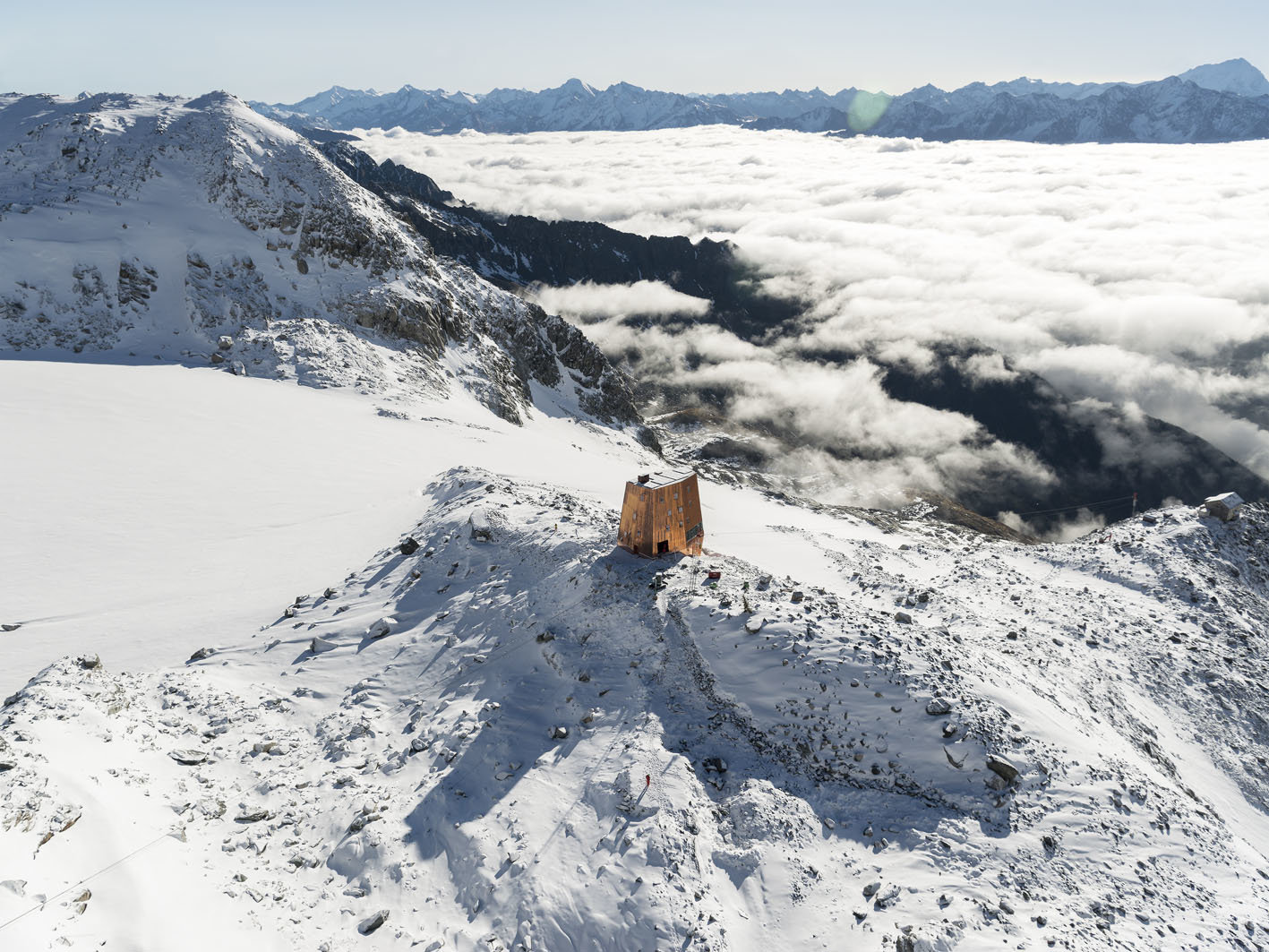
Stretches from the Zillertal Alps over the Hohe Tauern and the Rieserferner Group to the Dolomite peaks of the Marmolada. In the parlor, you feel like in the command bridge of an ocean liner. The hut is the perfect starting point for demanding and also easier glacier tours and summit experiences and it is an important base at the transition to the Zillertal. With a relaxed dinner and a good glass of wine, the hut life can be enjoyed.
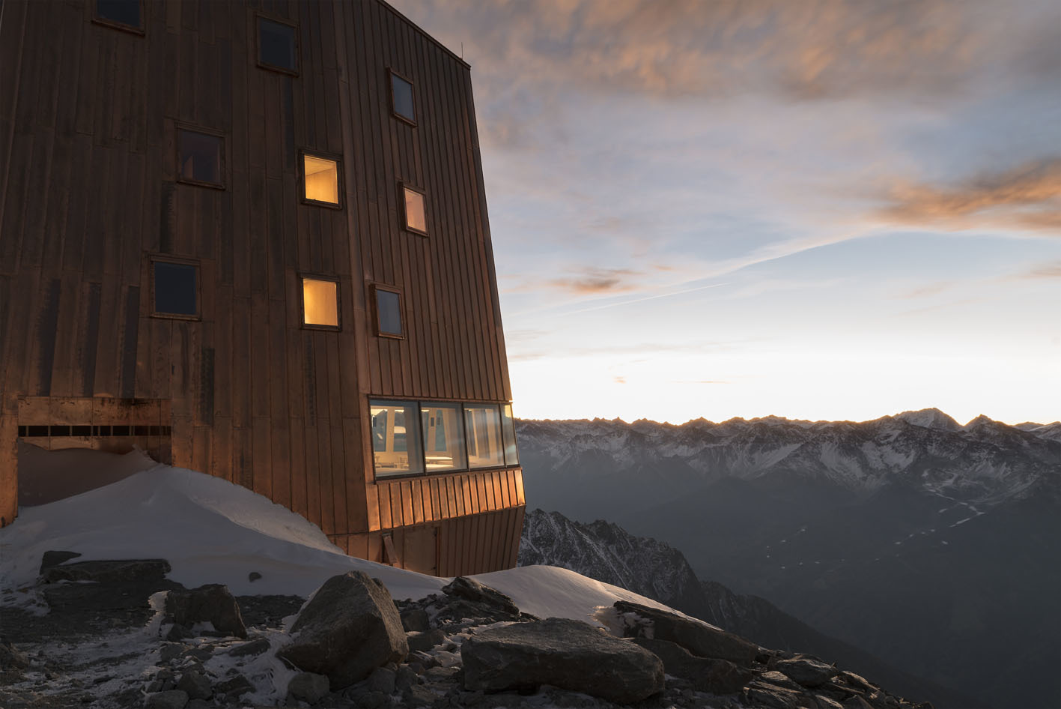
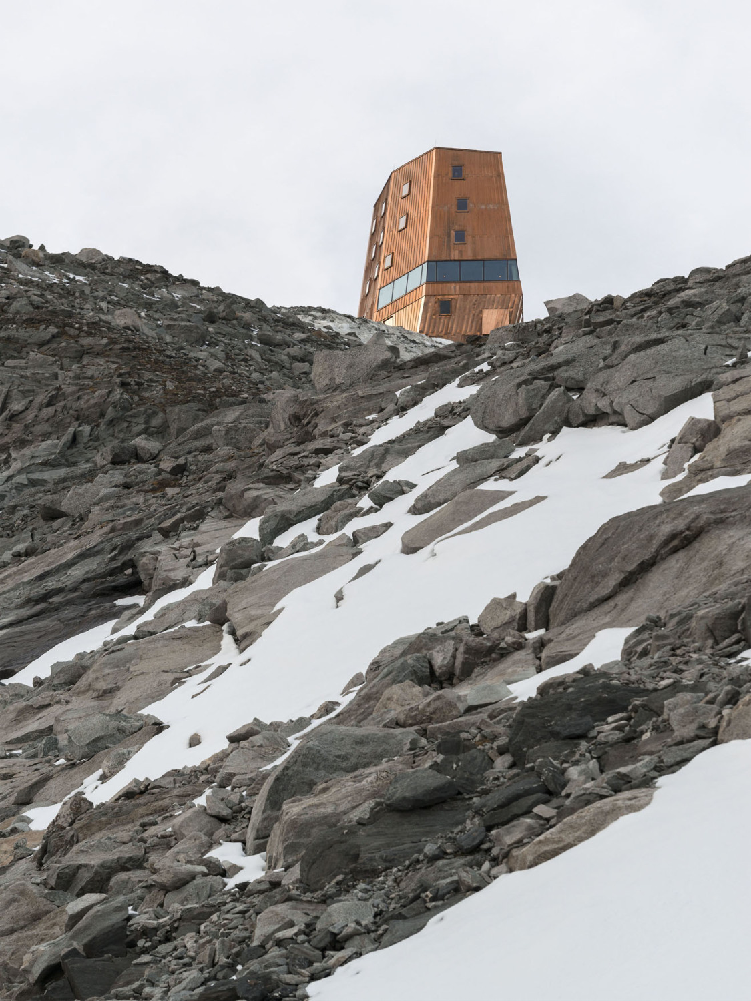
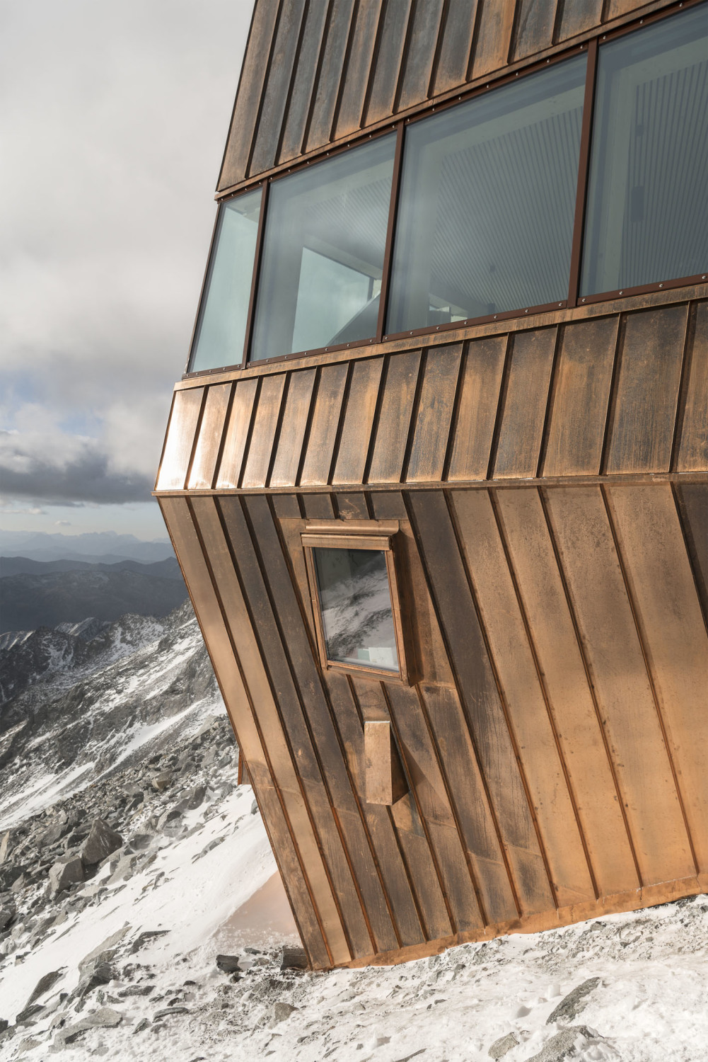
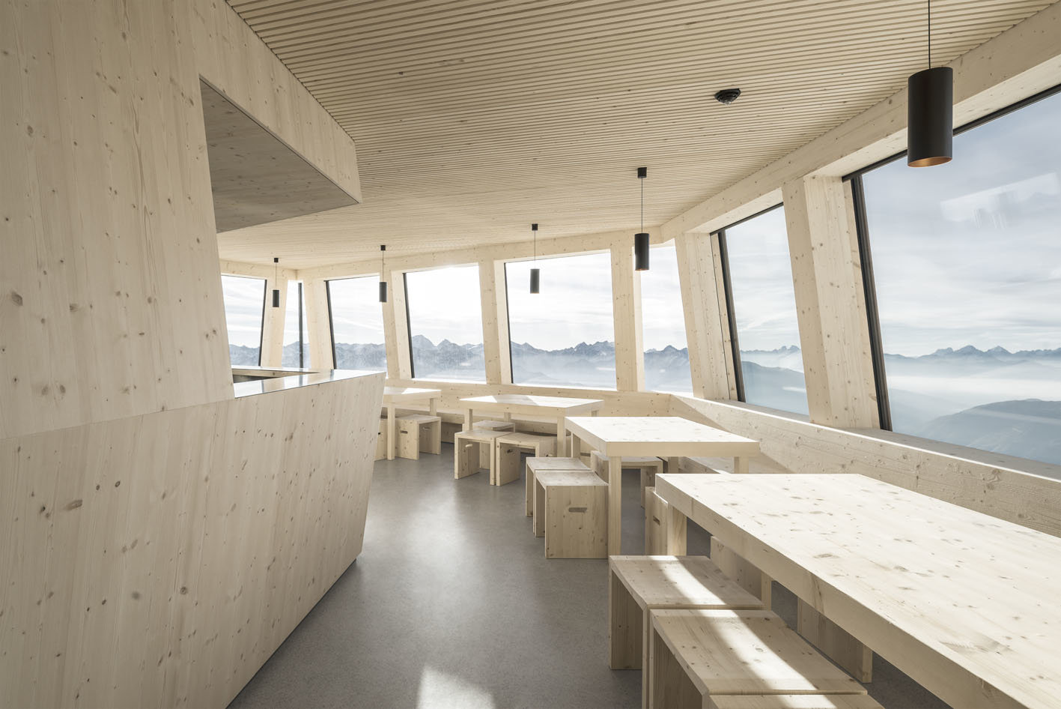
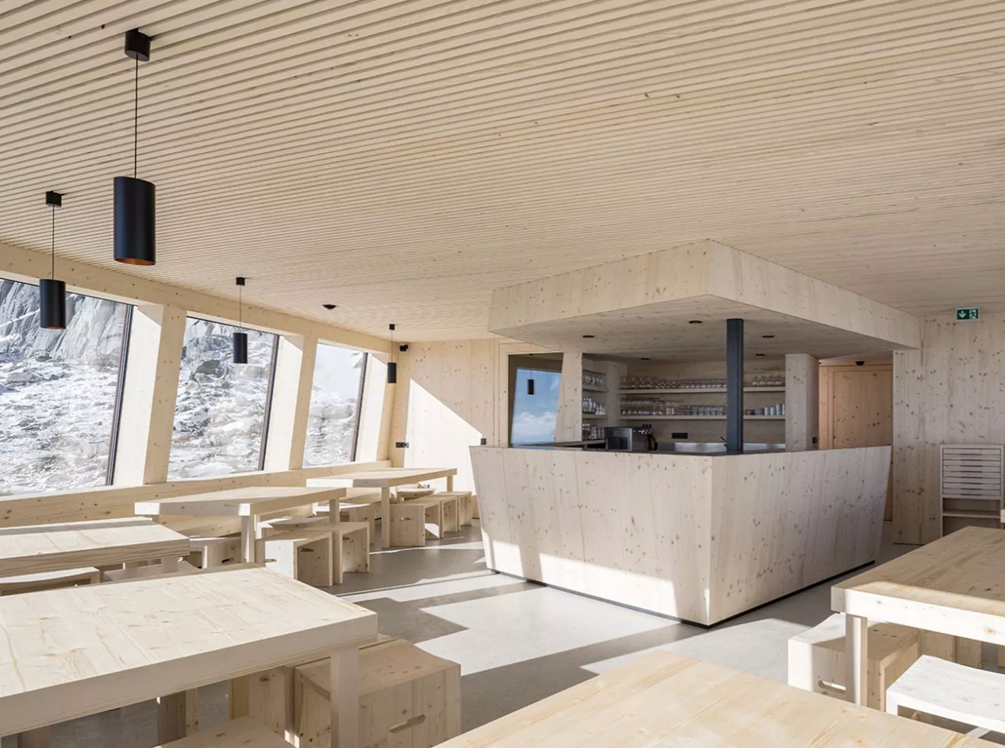
In terms of energy, the building is designed as an island system. A 9.6kW photovoltaic system is installed on the folding sheet metal roof to generate electricity. A combined heat and power plant with 60kVA is put into operation on a demand-controlled basis. The electrical energy can be stored in a battery bank with a capacity of 138kWh. The heat is mainly generated via the heat extraction at the CHP. The underfloor heating and the ventilation system in the living room ensure a pleasant indoor climate. The drinking water is collected at a distance of 450m and conducted to the hut via insulated and heatable PE pipes.
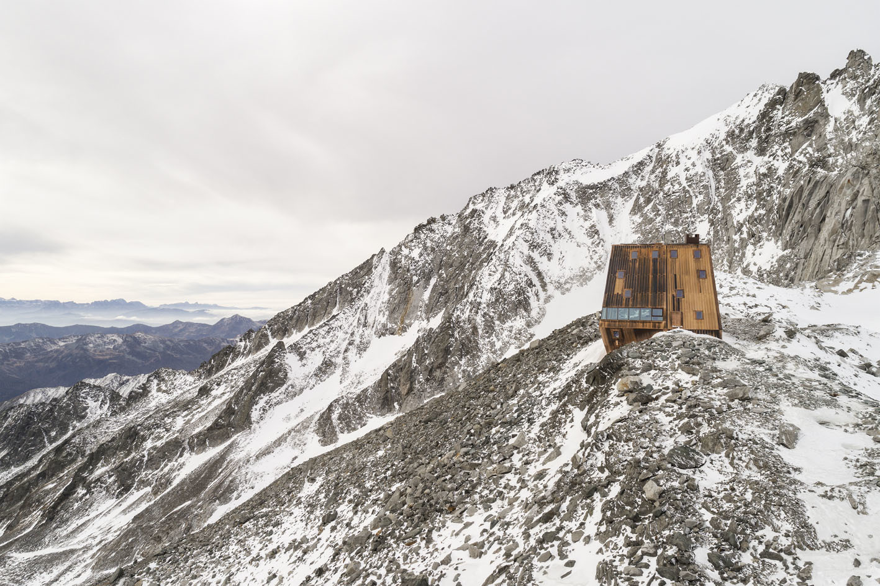
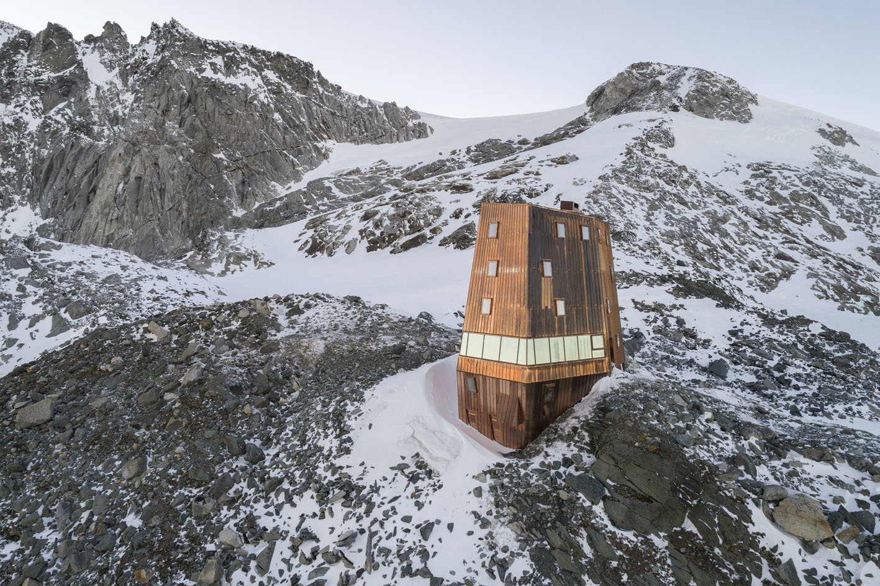
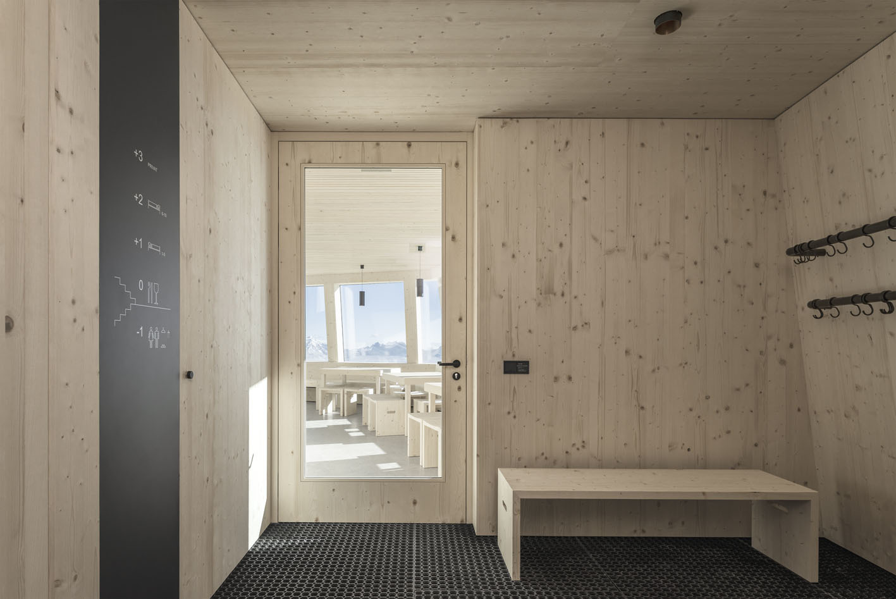
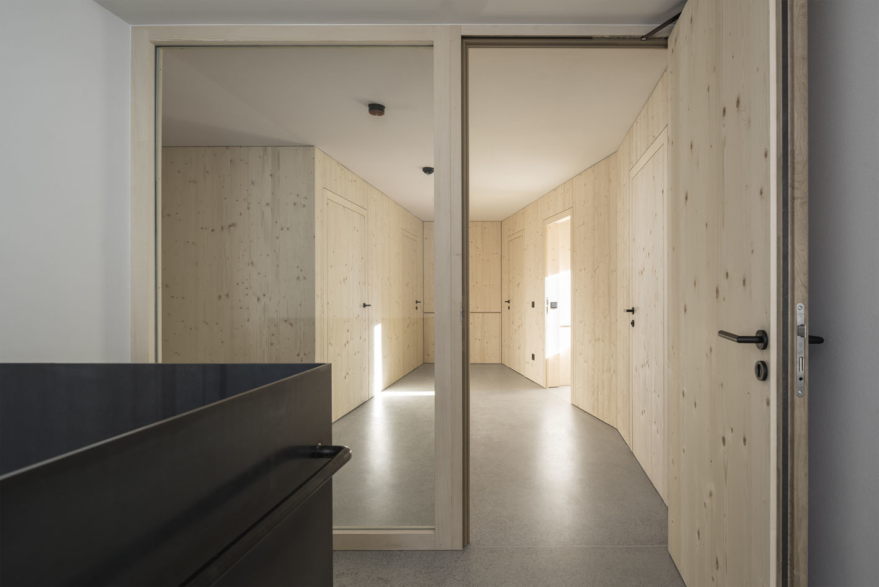
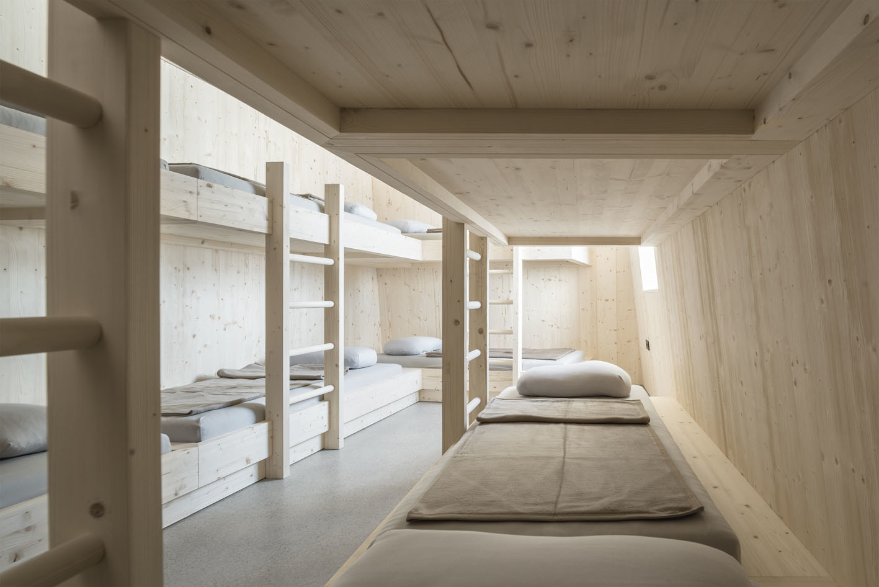
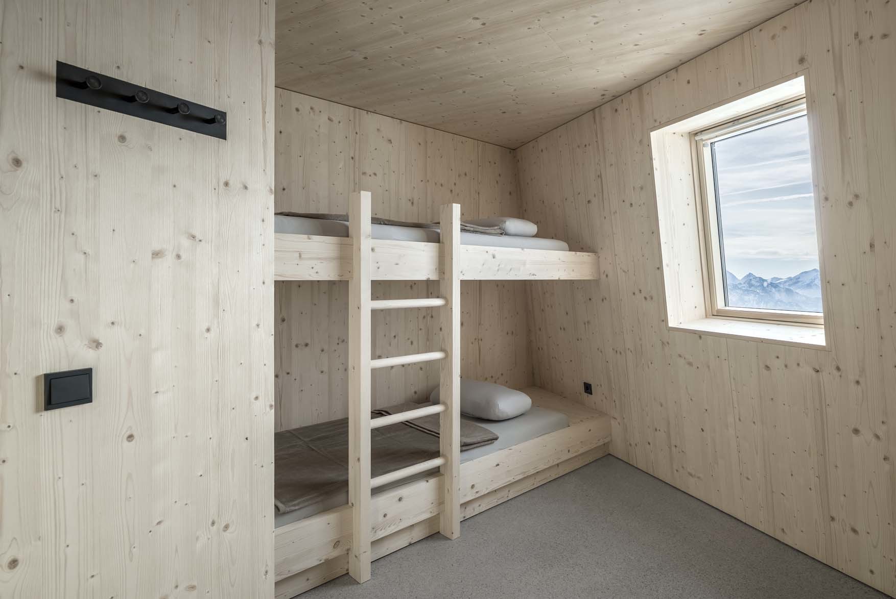
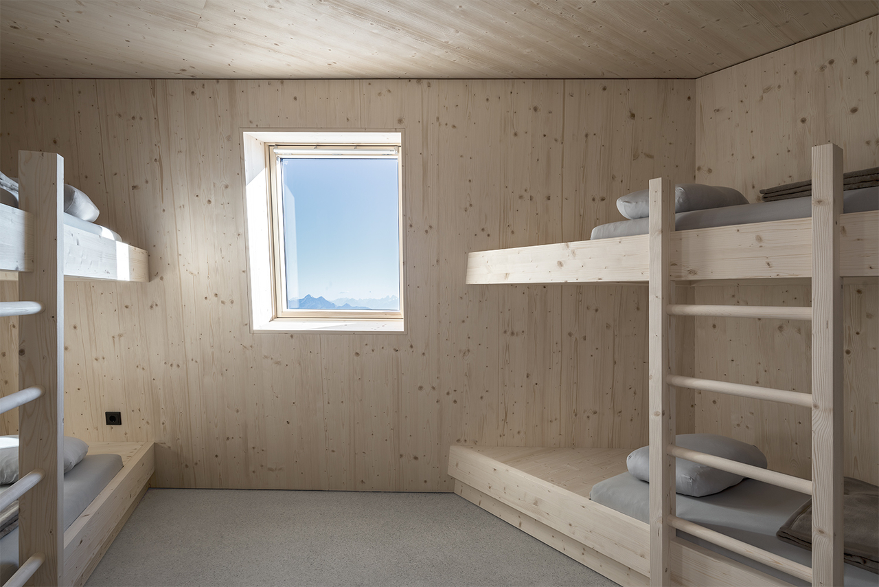

visit schwarzensteinhuette.com/ for detail
Credits
The South Tyrolean architect couple Helmut Stifter and Angelika Bachmann approached the task—Demolition and reconstruction of the Schwarzensteinhütte in St. Johann (Ahrntal) at 3,026m above sea level—which had been opened in 1894 and had been repeatedly modified, was no longer statically tenable due to the increasing softening of the permafrost provoked by climate change.
Architects: stifter + bachmann
Photography: Oliver Jaist
BTW. The new Schwarzensteinhütte is reminiscent of another sanctuary on the snowy peaks of the Alps– Monte Rosa Hut.