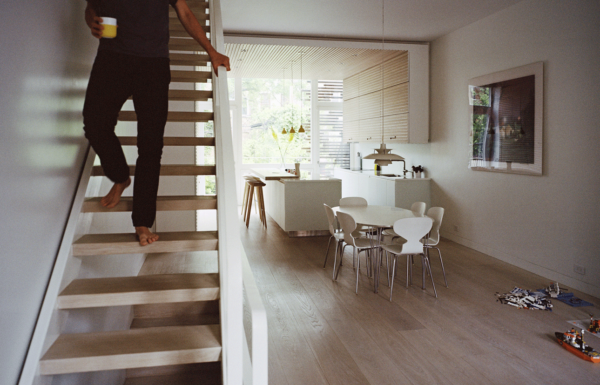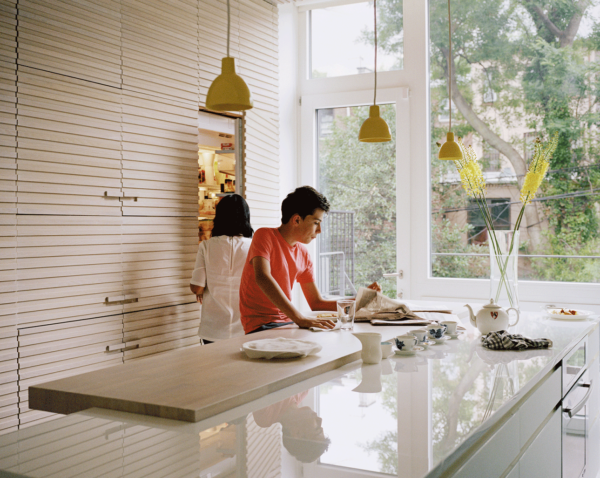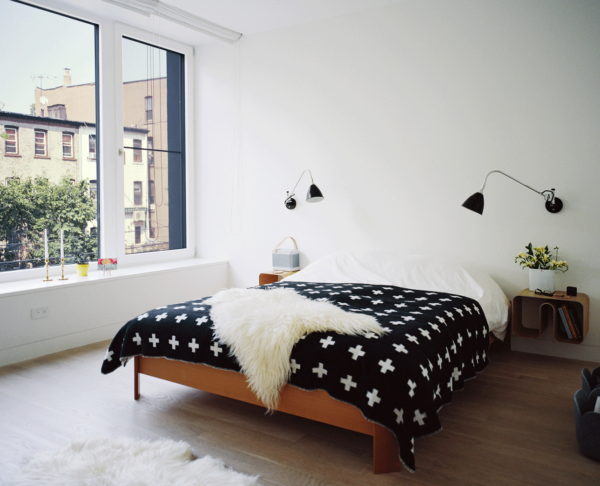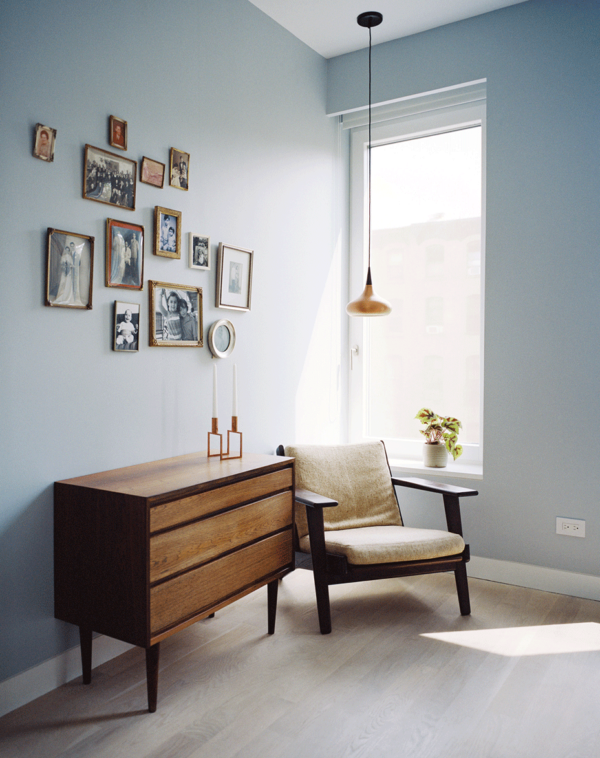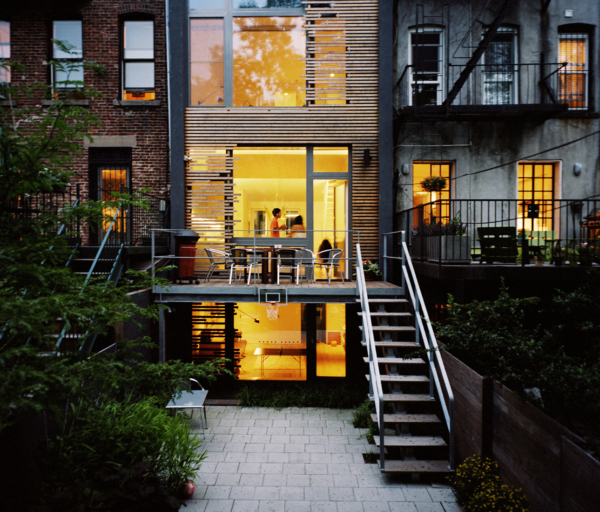
Townhouse Renovation ideas / Scandinavian Brooklyn
A couple from Denmark and India have renovated their Brooklyn town house, Working with Sarah Jefferys, an architectural designer based in New York’s SoHo, to an almost-passive Scandinavian Style Dream home.
This town house is a 278 sqm brick building in Brooklyn’s Park Slope, only 5 meters wide, the Arctic palettes serve a greater sense of spaciousness, which continuing the theme of minimalism with clean lines, wholly serene.
The white-oak palette continues in the kitchen, where full-height cabinets are made with handcrafted, slatted detailing that wraps up the ceiling, and back down around to an opposite wall of drawers. The island countertop is made of Glassos, a durable, crystal-glass material. It is partially topped with a white-oak slab, with a slight overhang that makes for an apt workspace.
Story and images via Dwell
