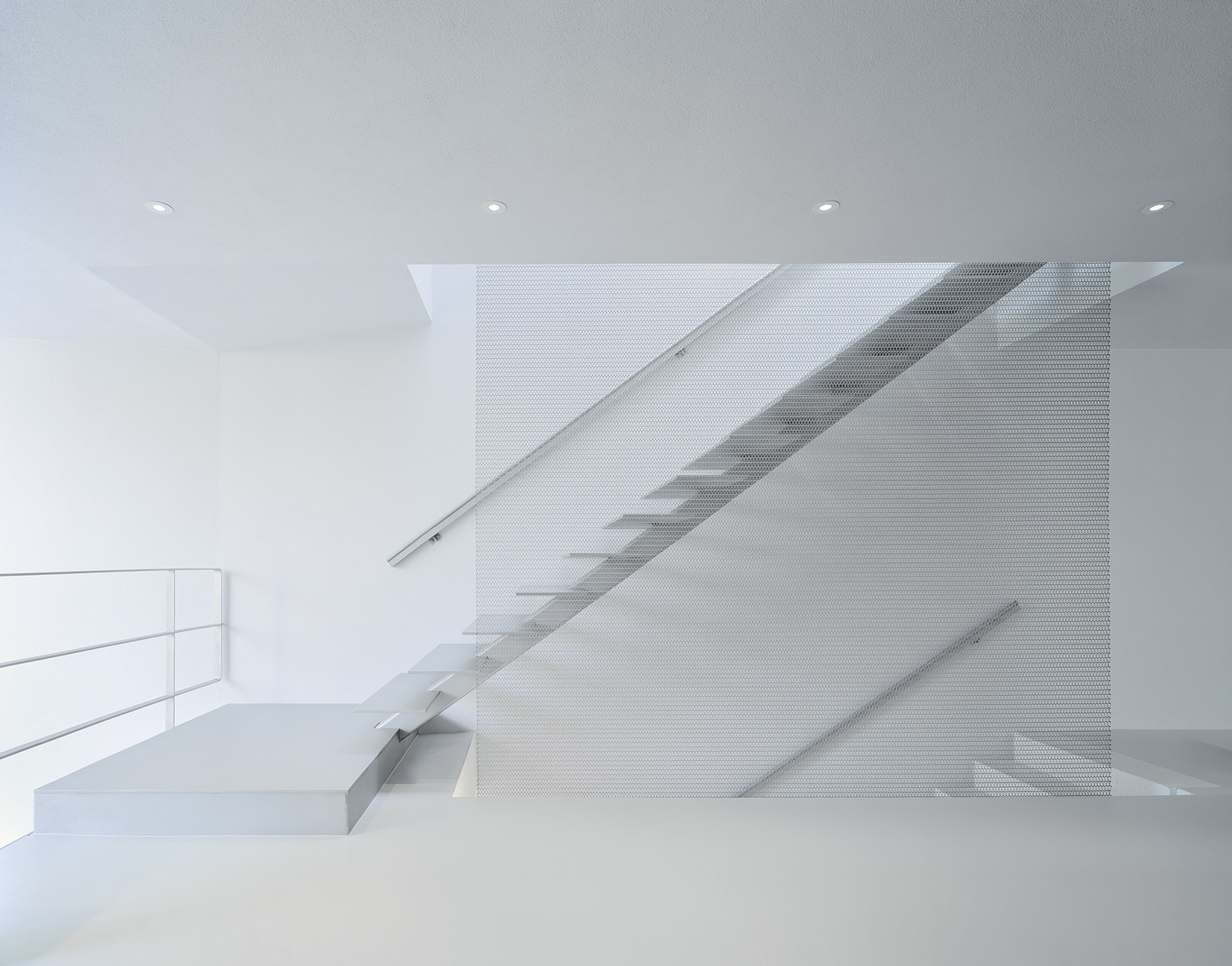
RS29 Café Conversion by Ecker Architekten
Located in Heidelberg West city, RS29 is a conversion project by Ecker Architekten from a former café in the 1950s into a home and office.
Even though the building served residential purposes since the 1980s, the new renovation makes it usable again exposing the two-story space facing the garden, here is also oriented to the southeast roof terrace.
Architects: Ecker Architekten
Location: Heidelberg, Germany
Photography: Brigida Gonzalez
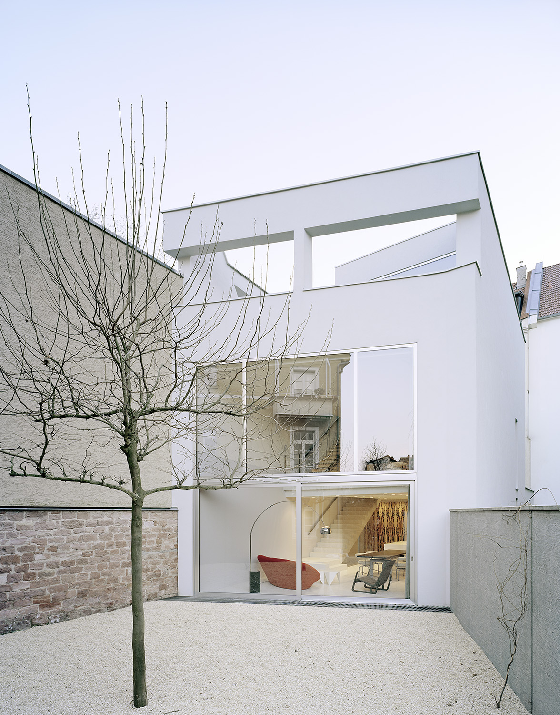
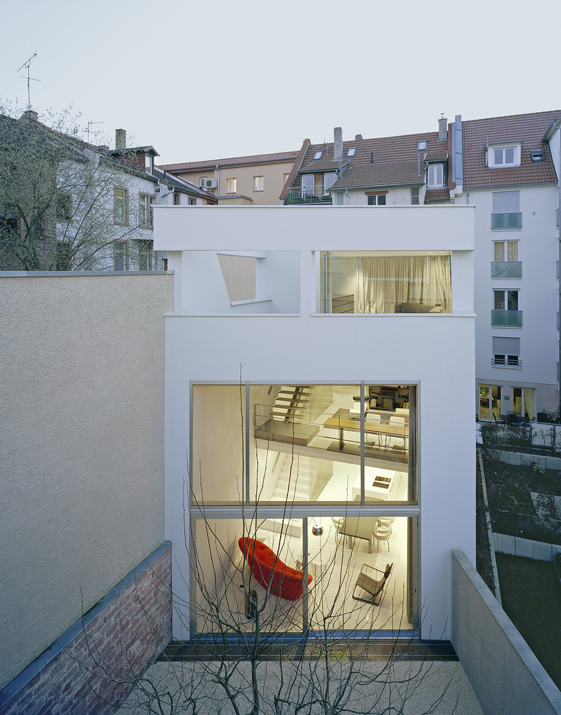
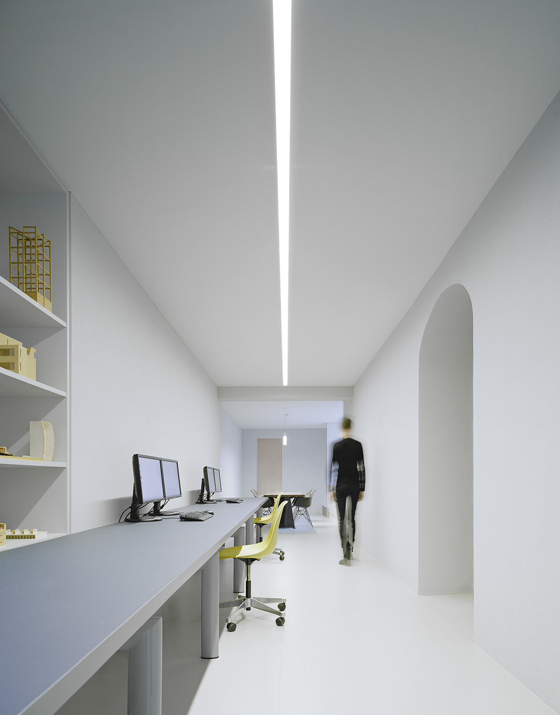
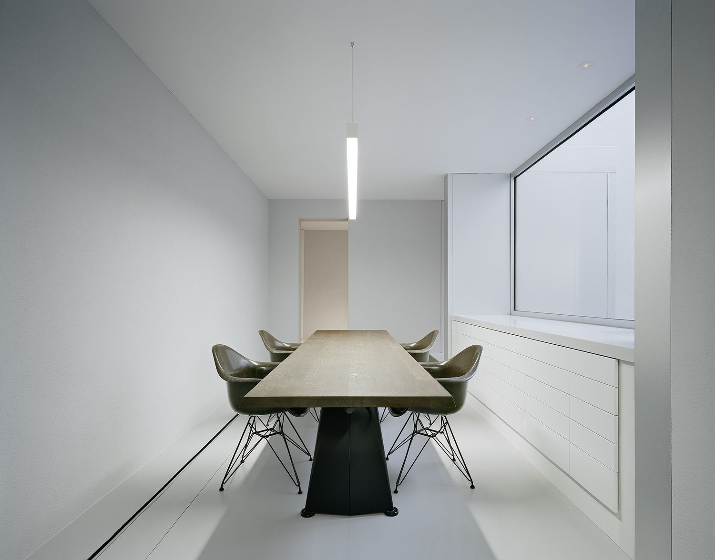
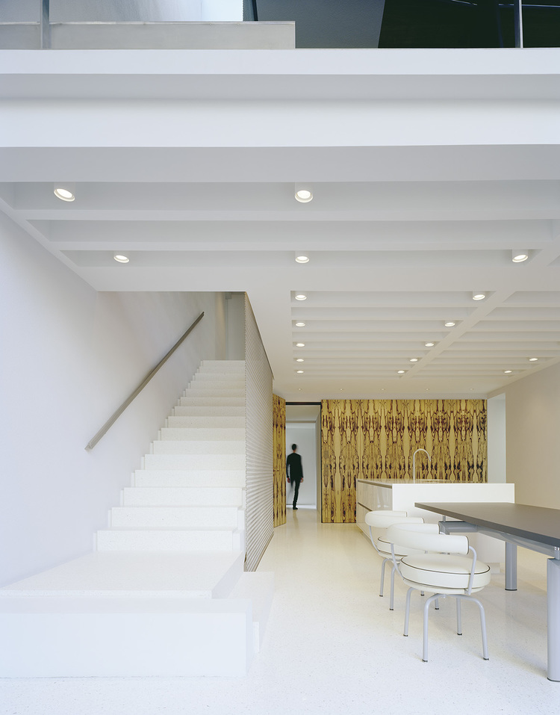
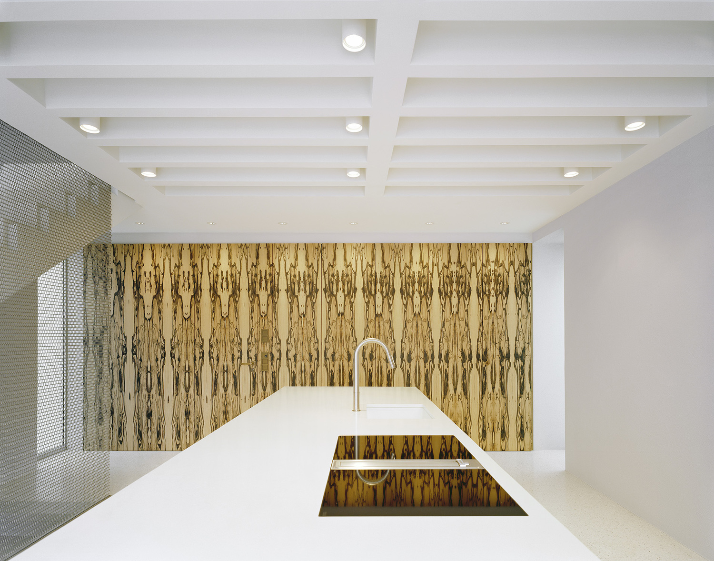
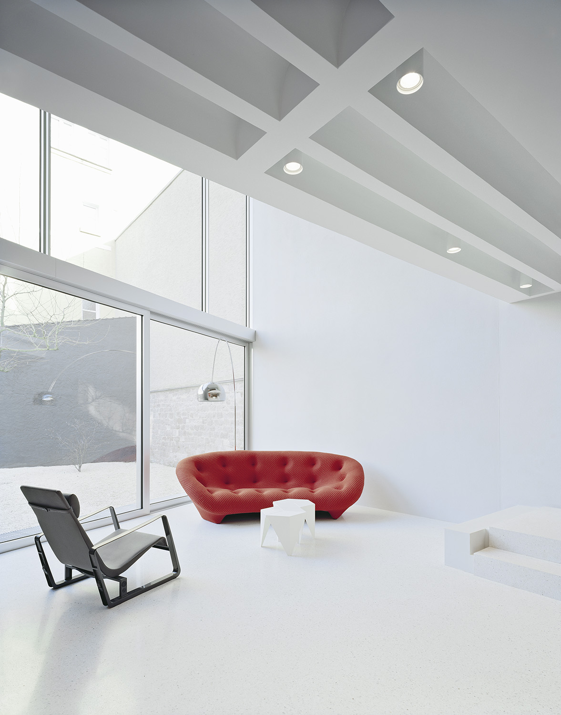

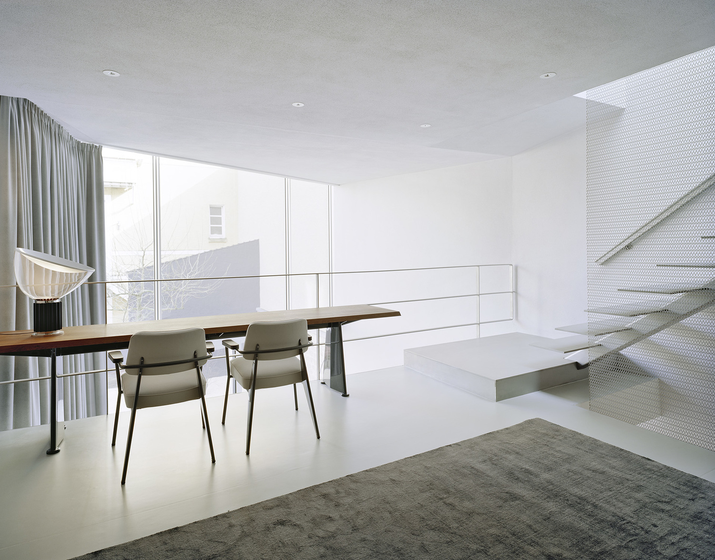
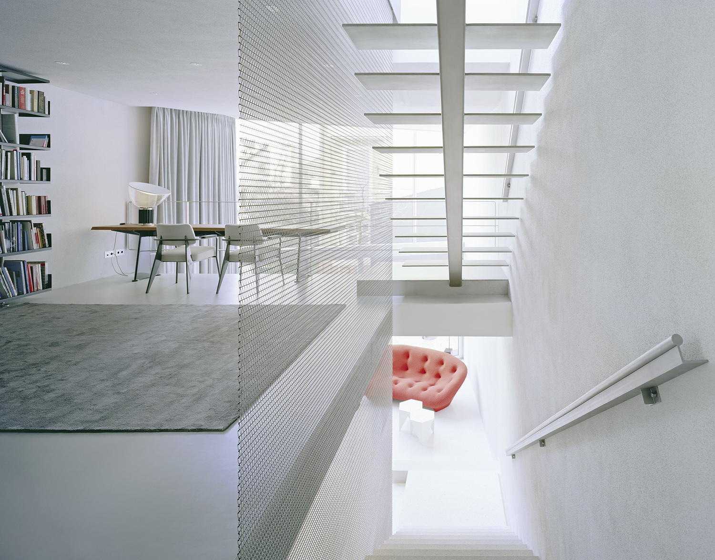
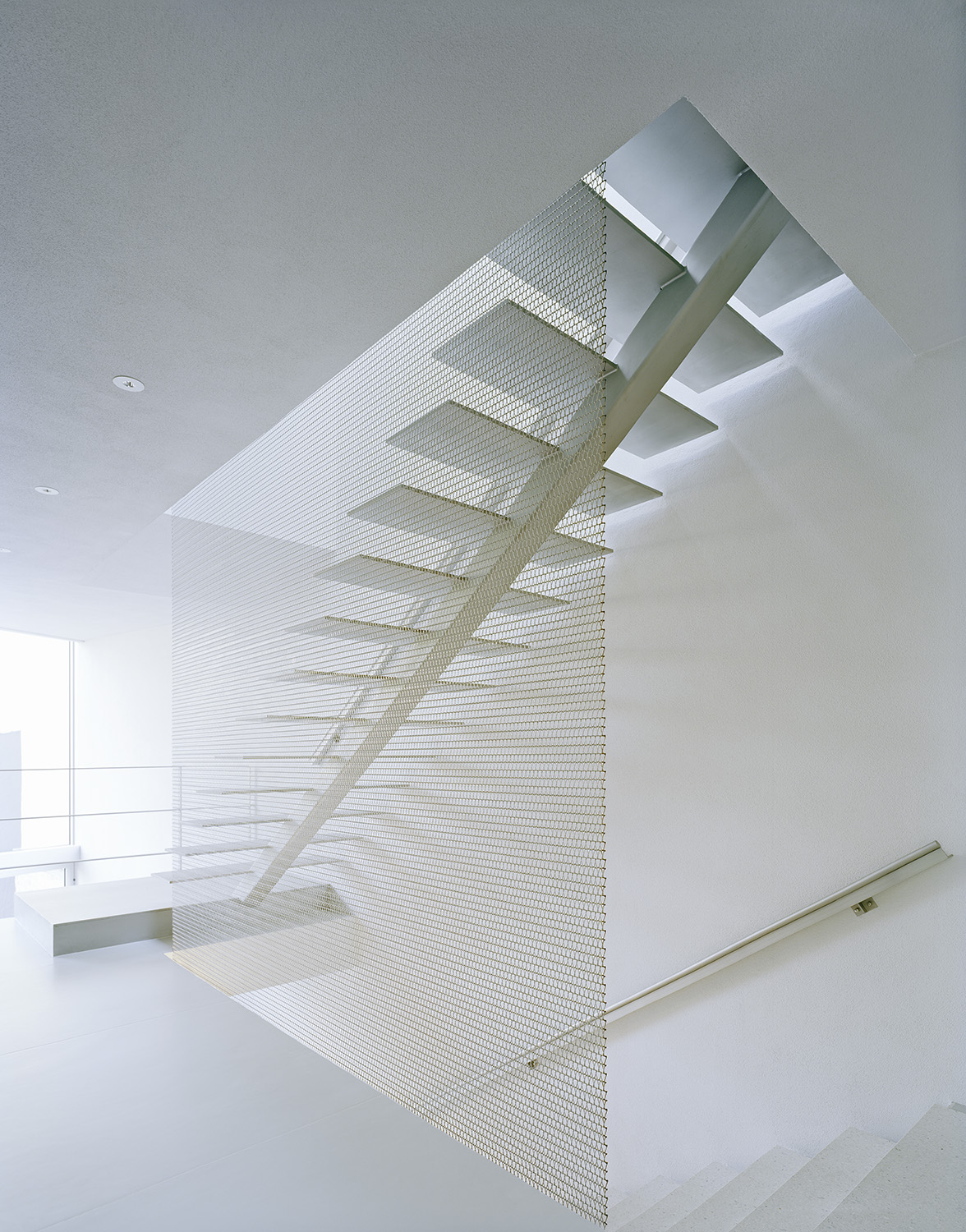
A small entrance opens at the side of the road, inside is a long narrow room that connects the front house to the back house. This area is used as an office now.