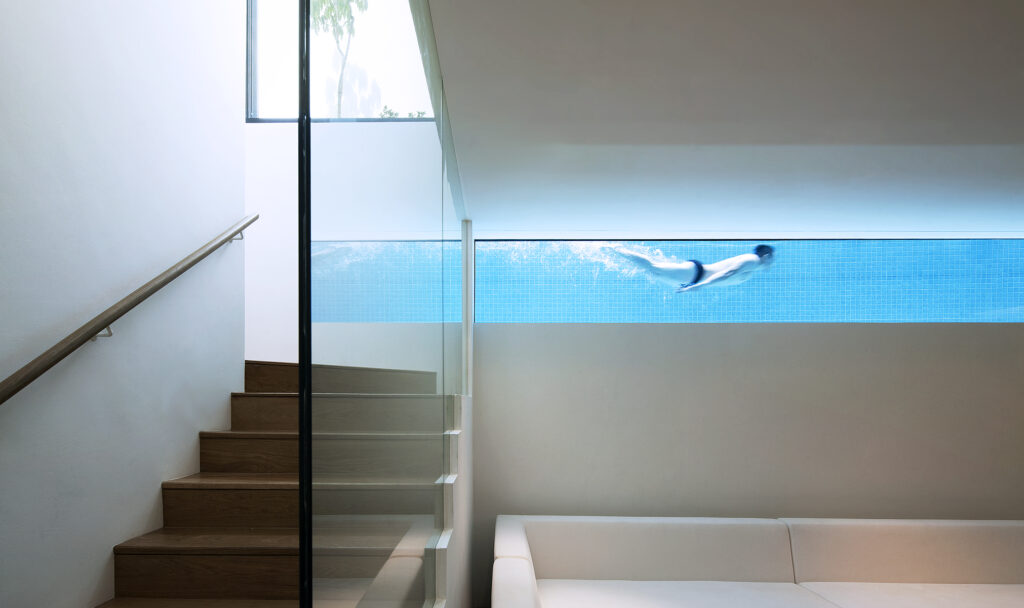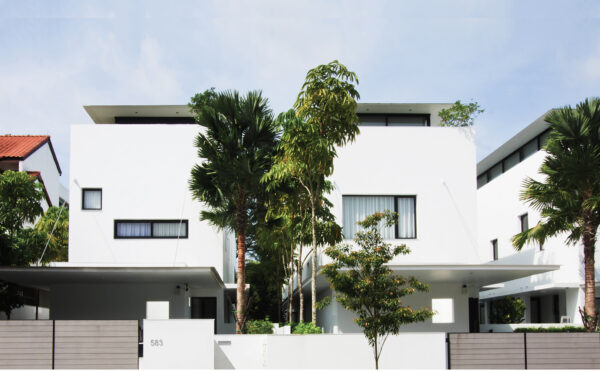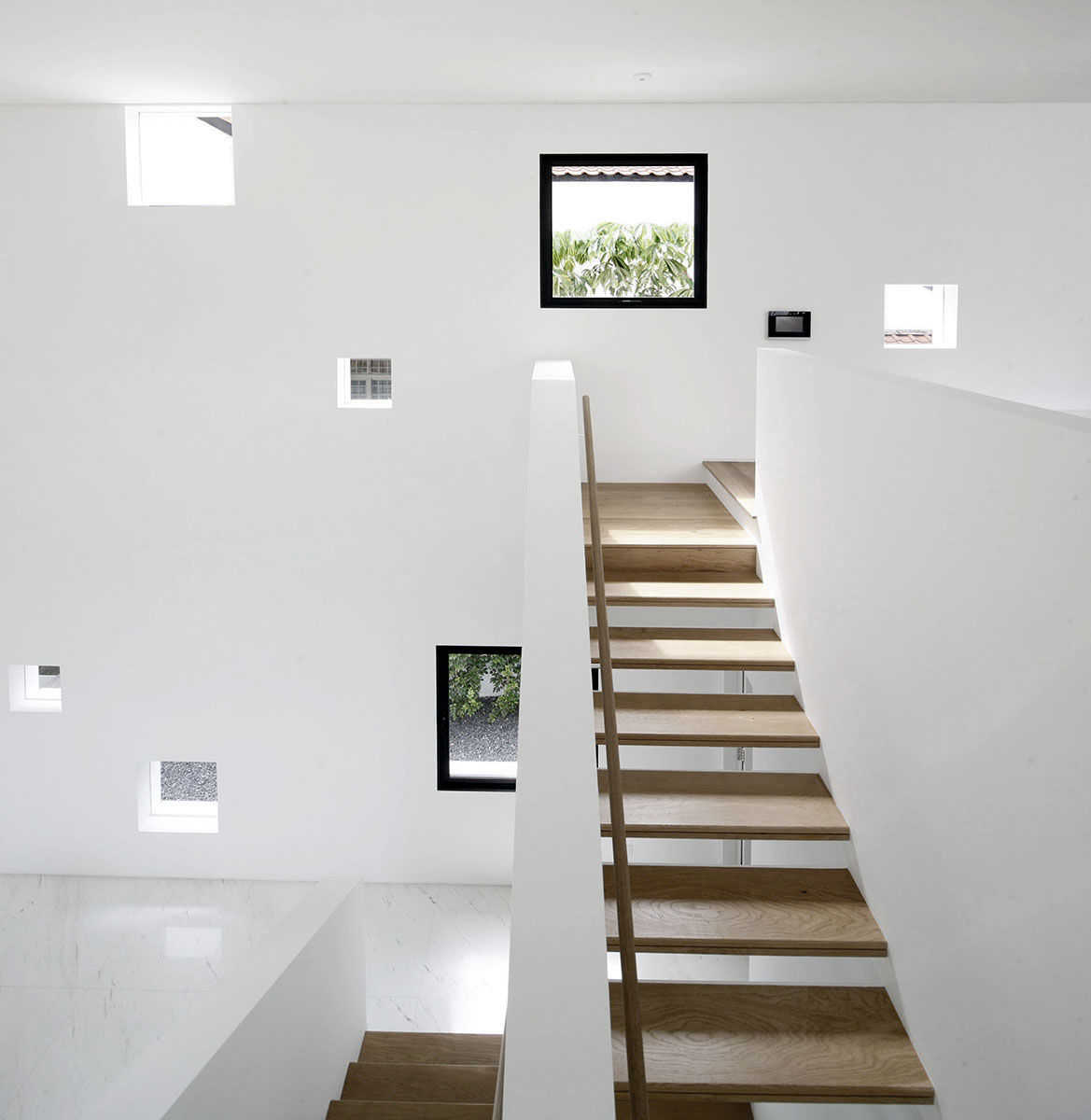
Long Houses in Singapore by Formwerkz
Located in the northern part of Singapore, the Long Houses is an unusually slender residential which only three units and each unit is three-story with a basement and swimming pool, with a floor area of 500 sqm.
Architects: Formwerkz
Location: Singapore
Photographs: Jeremy San
The layout of the 3 bungalows is tweaked in order to stagger the arrangement of public and private spaces between each adjacent house, greatly reducing overlooking issues.
Instead of a uniformly spaced fenestration design, the facade is distinct with a random disposition of irregularly sized windows. Each window is strategically placed and calibrated to respond to the different daylighting, view, and ventilation needs of the space within and to minimize overlooking between neighbors.





Inspiration from architect:
These slender bungalows shared the same proportions as traditional chinatown shophouses, with their long faces barely 4m apart from each other. However, unlike the shophouse typology, these bungalows are entered in the middle to an atrium space where the rest of the spaces are organised, cutting down on circulation within a long plan.
