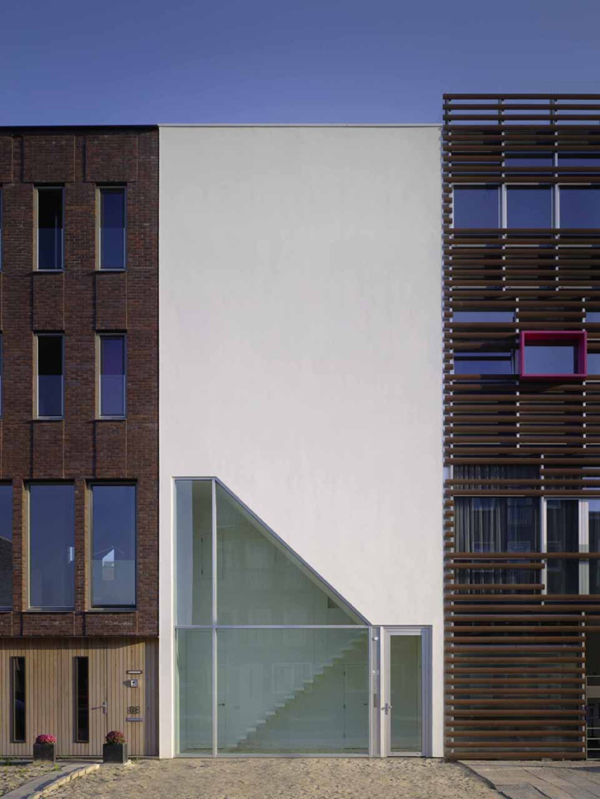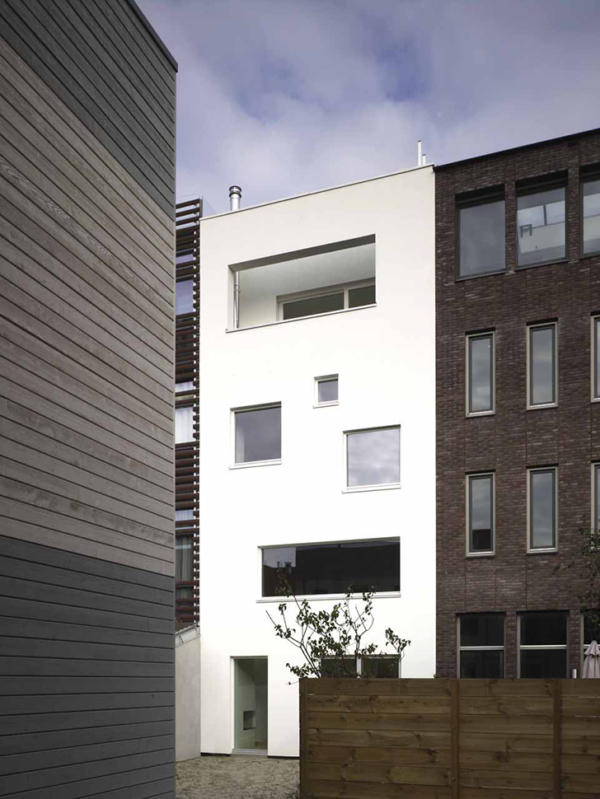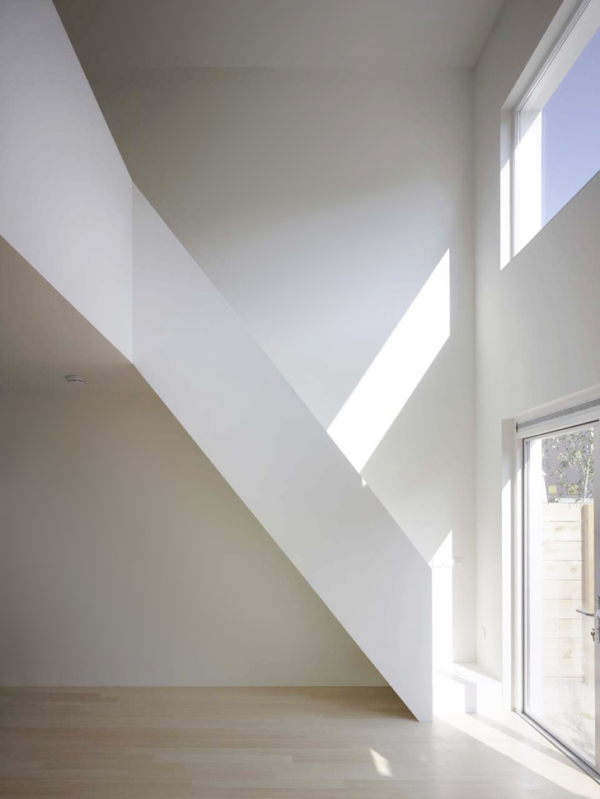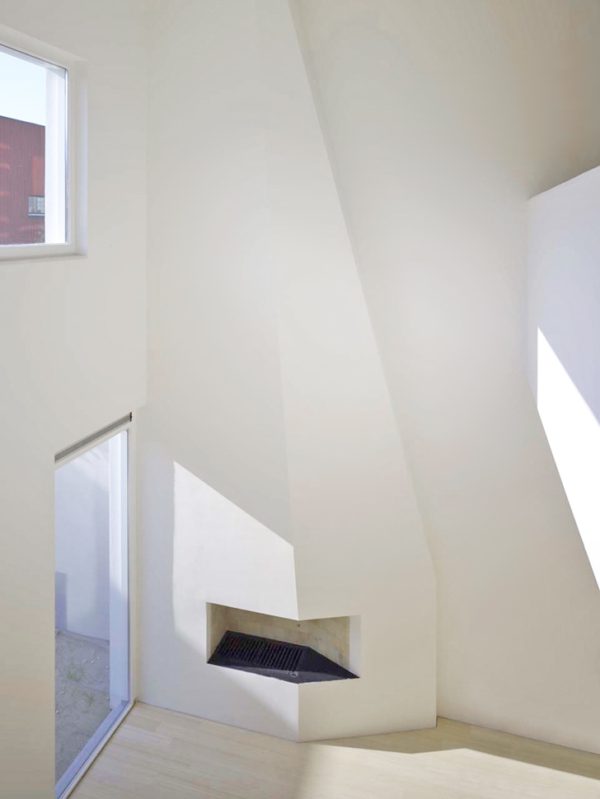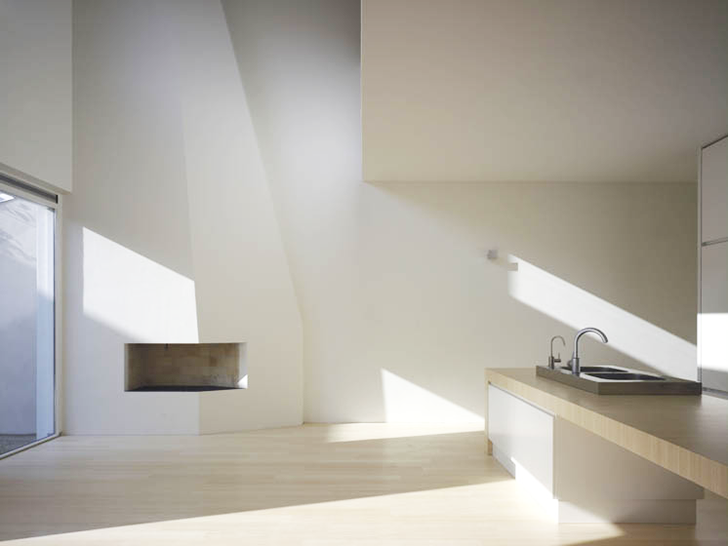
© Christian Richters
House IJburg by Rocha Tombal Architecten
Created by Dutch architectural firm Rocha Tombal Architecten, the House IJburg is a three-storey townhouse located in Amsterdam, light is the most important element of this impressive space.
Architects: Rocha Tombal Architecten
Location: Amsterdam, Netherlands
Photographs: Christian Richters
The front façade is all closed only on the ground floor is the glazing wall, the windows of the back façade which in each room are different in form and size offer to every space a different light quality.
A light-route has been created through the stair climbs and light from windows, the sculptural fireplace connects the ground floor with the first floor.
Inspiration from architect:
after experiencing exposure and light intensity on the ground-floor, the visitor gets on the first-floor the feeling of stepping into an enclosed darker staircase. Through it’s form, which at some points is cut off to allow light penetration, and the contrast between fully open and fully closed, a light-game arises, which floor after floor guides and surprises. At the end of the route, via one sharp roof opening, the visitor feels again the confrontation with an intensive bath of light.
