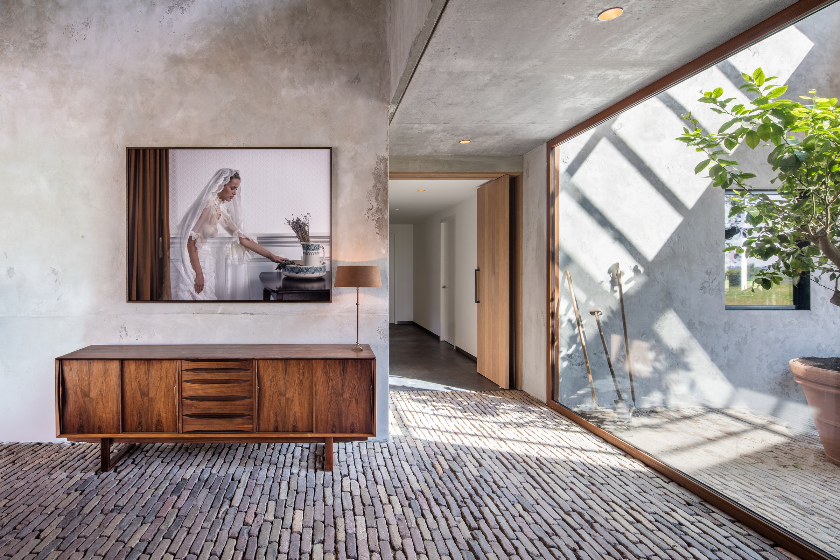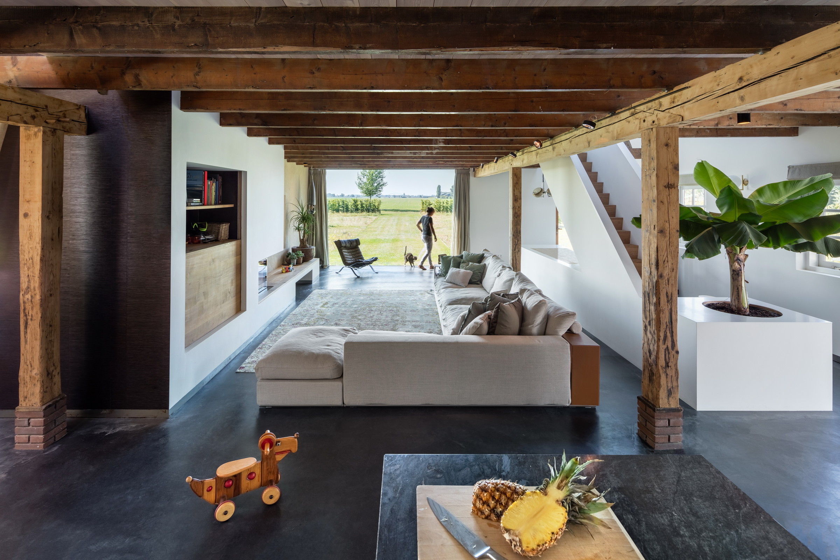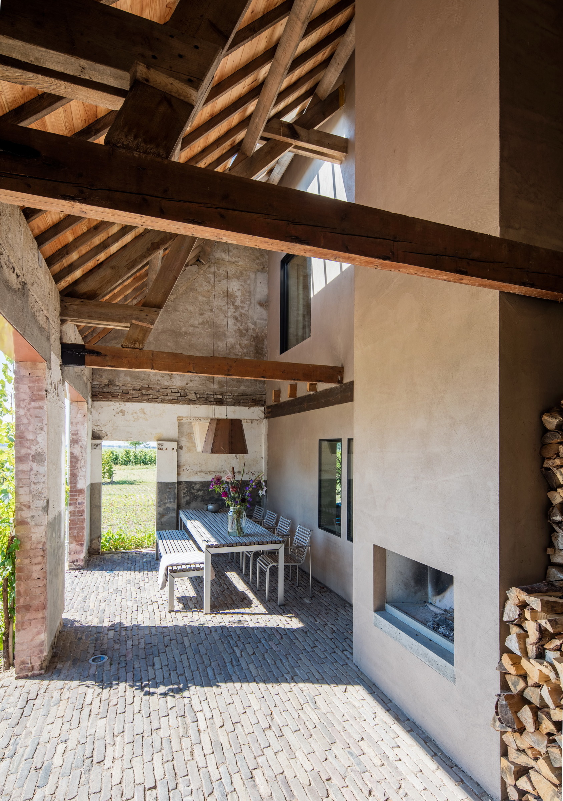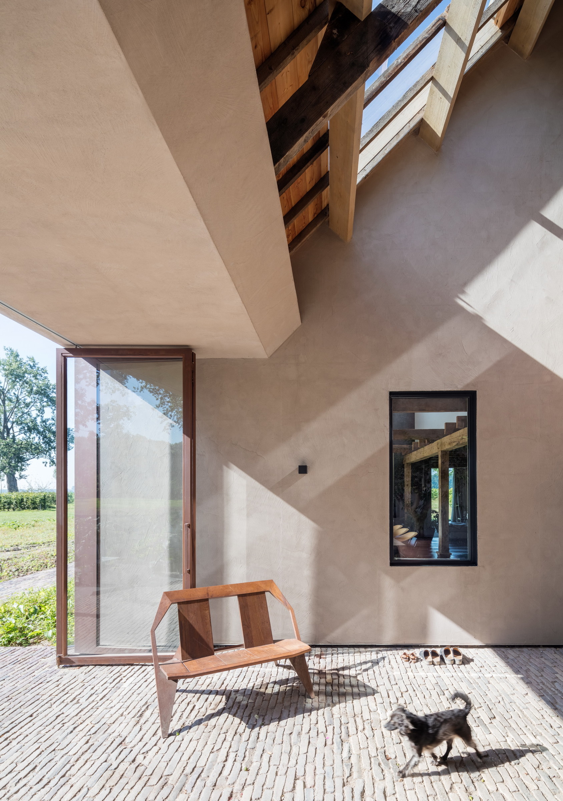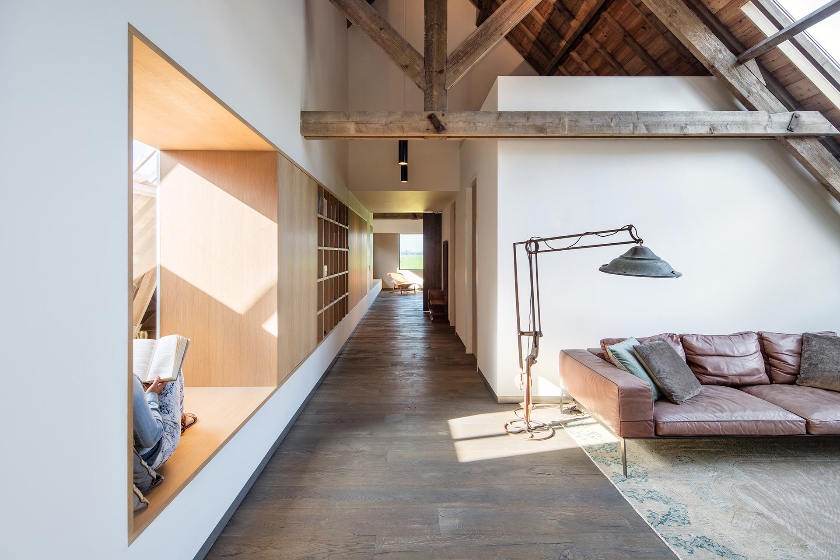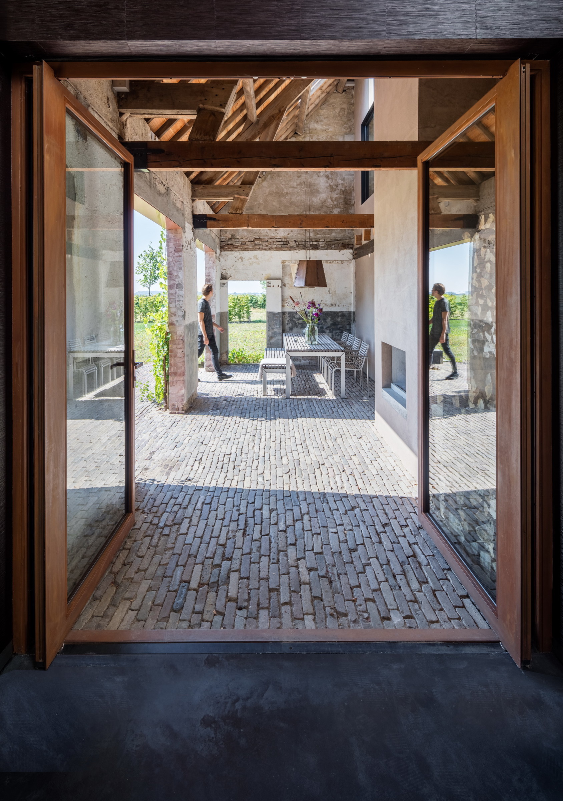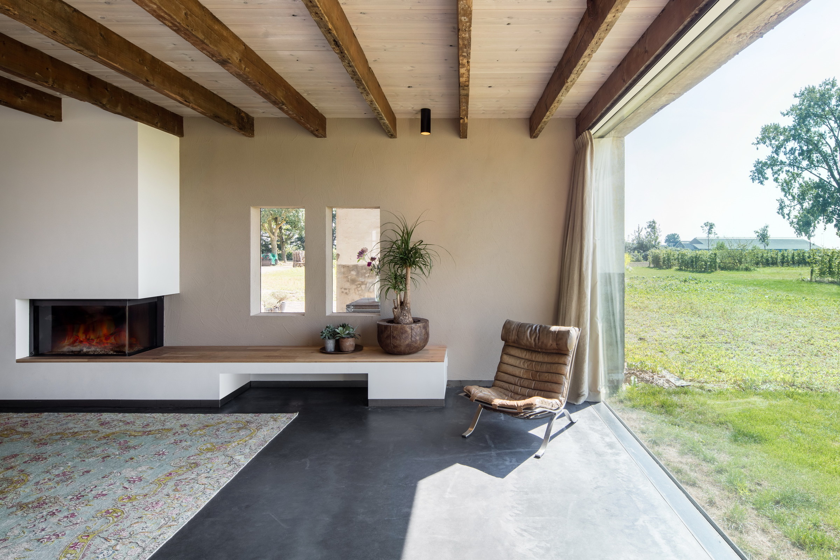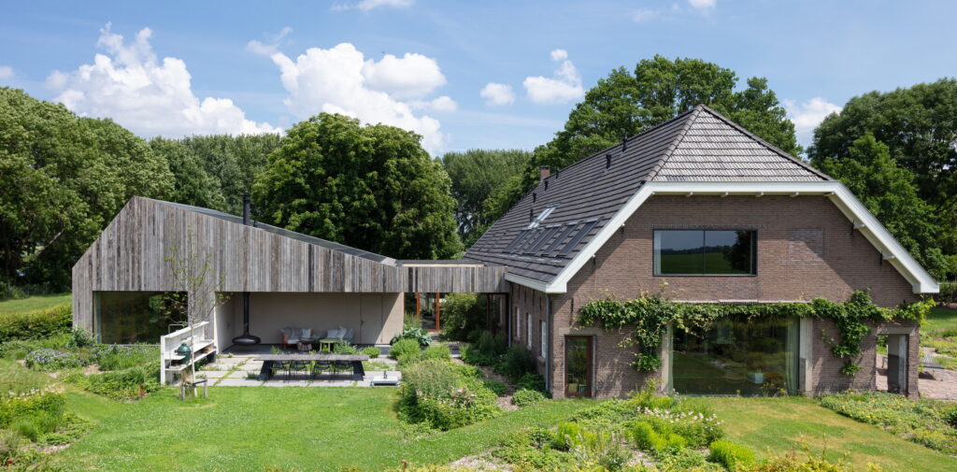
Farmhouse Renovation / Zecc Architects
In the rural area near Utrecht, a large farmhouse has been transformed into an exclusive house. An archetypal farm seems to be ‘pierced’ by a new wooden volume in the middle of the open countryside. With these interventions, the boundaries between inside and outside are shifted in various ways and the old building is energetically ‘fed’ by the new. What makes this assignment special is the integral approach at all scale levels, from refined garden design to spatial interior and from high quality detailing to a sustainability ambition.
Architects: Zecc Architects
Location: Utrecht, Netherlands
Photography: Stijn Poelstra
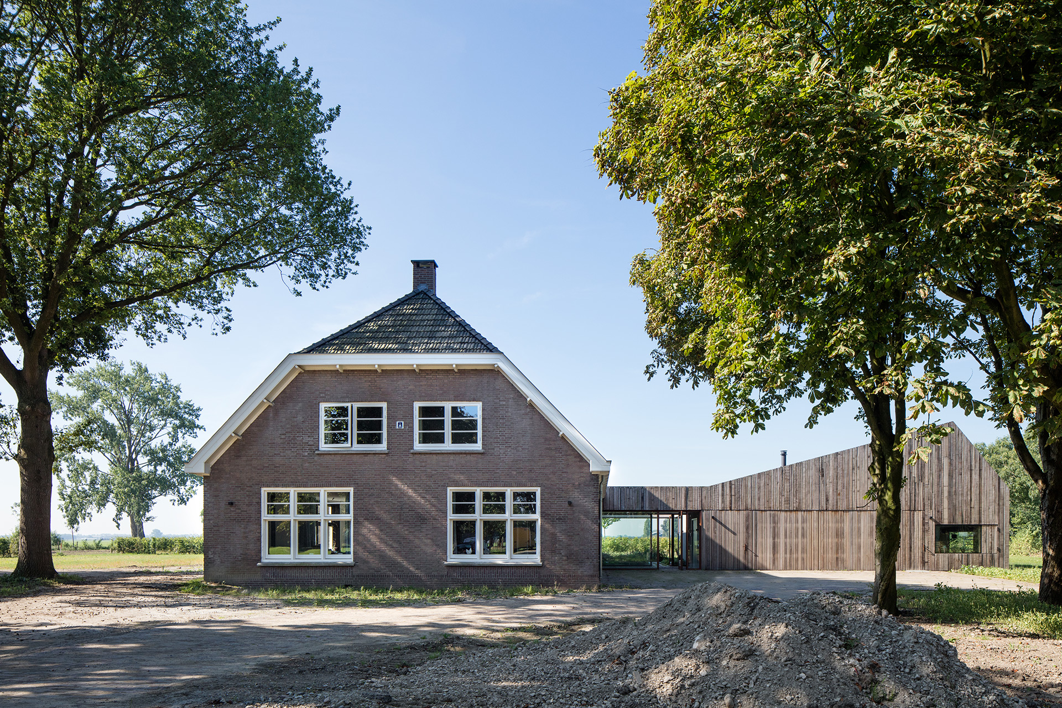
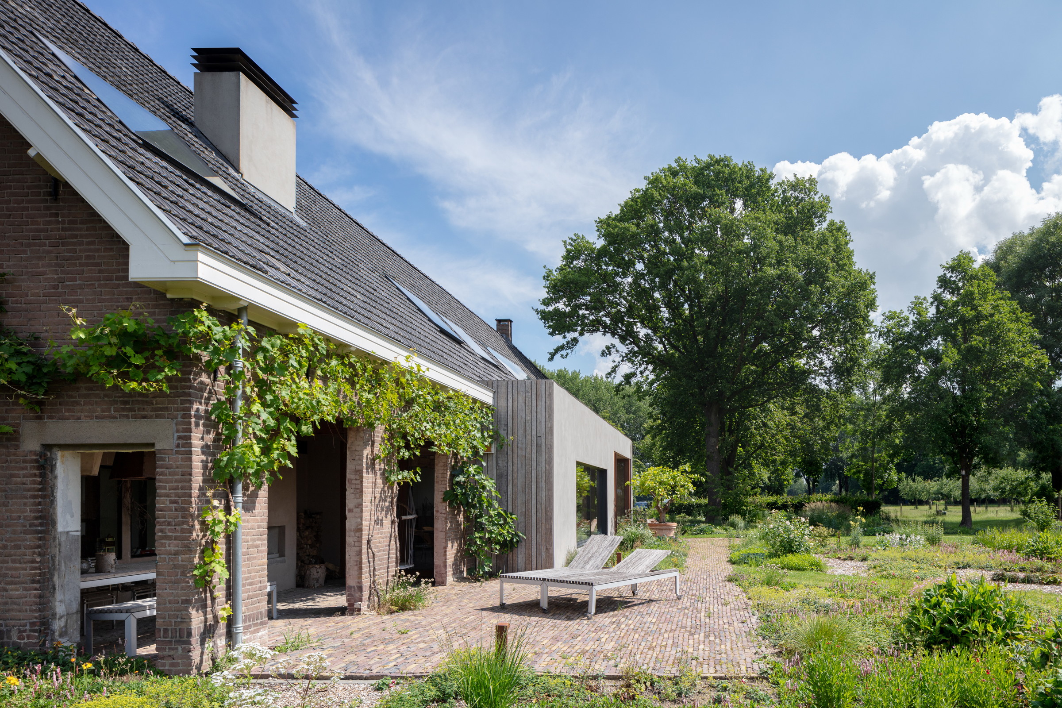
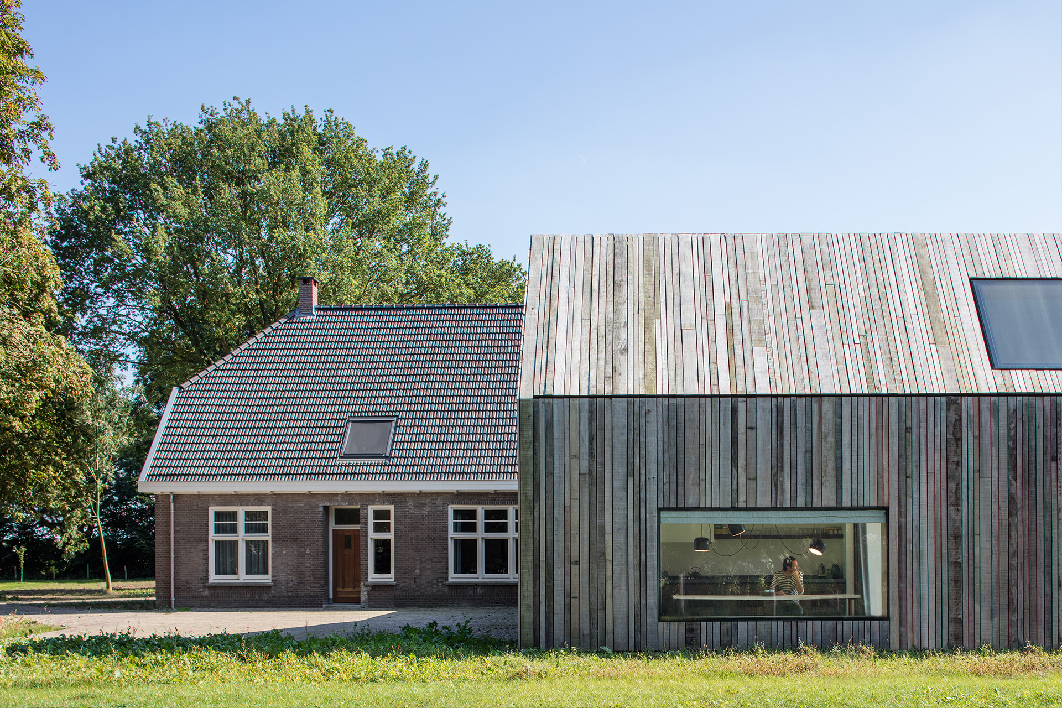
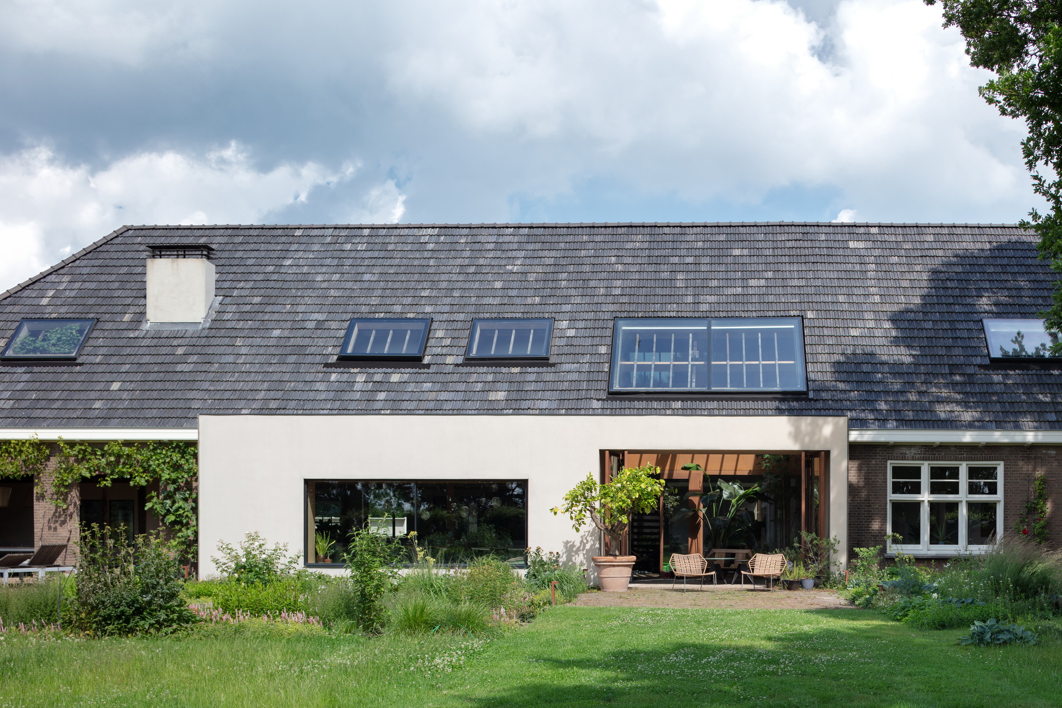

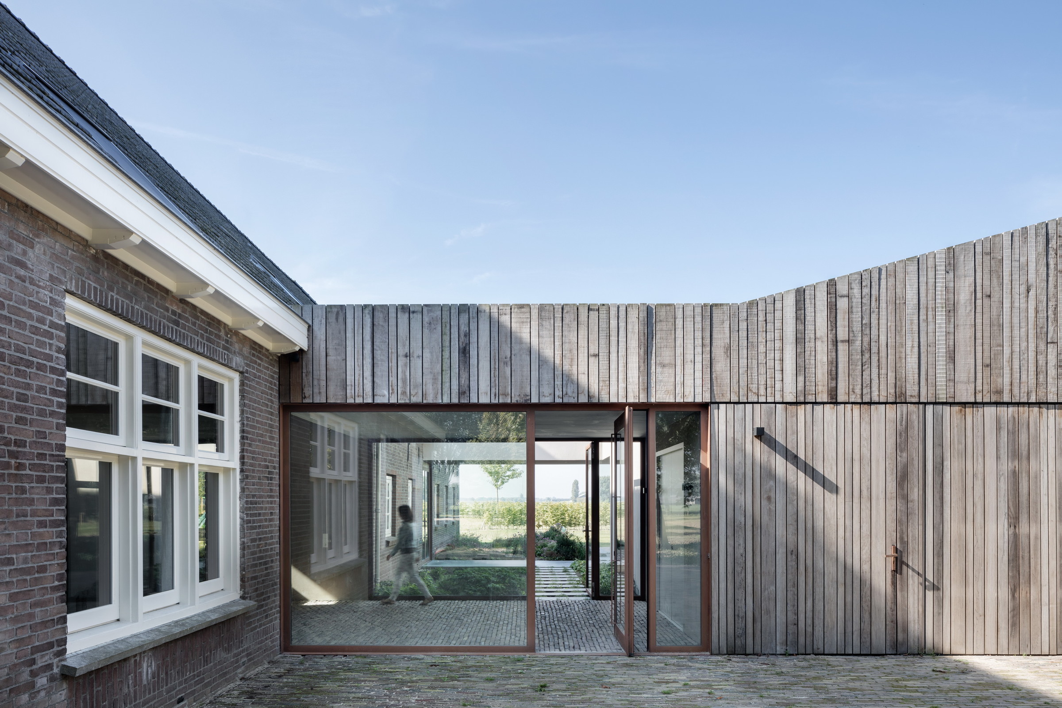
The farm consists of a traditional residence, where the layout has remained largely unchanged. This is where the children’s bedrooms, office, gym, and guest accommodation have been incorporated. In the rear part, the barn has been completely spatially transformed with living areas on the ground floor and a parental domain on the upper floor. The new volume houses a large garage, technical rooms, and studio. The studio with its large windows focuses on the surrounding countryside. The new volume encloses a patio and forms a covered terrace linking to the living area.

The detailing of the interior has come about in collaboration with ZW6 interior architecture. For ZW6, the spatial structure and basic principles were the basis for further detailing and the choice for individual furnishing elements and lighting. From the basic materials of wood, concrete, and steel, a rich variety of subtly different atmospheres is created through further refinement. The relationship between inside and outside was also a continuous central theme when making the choices for the interior design.

