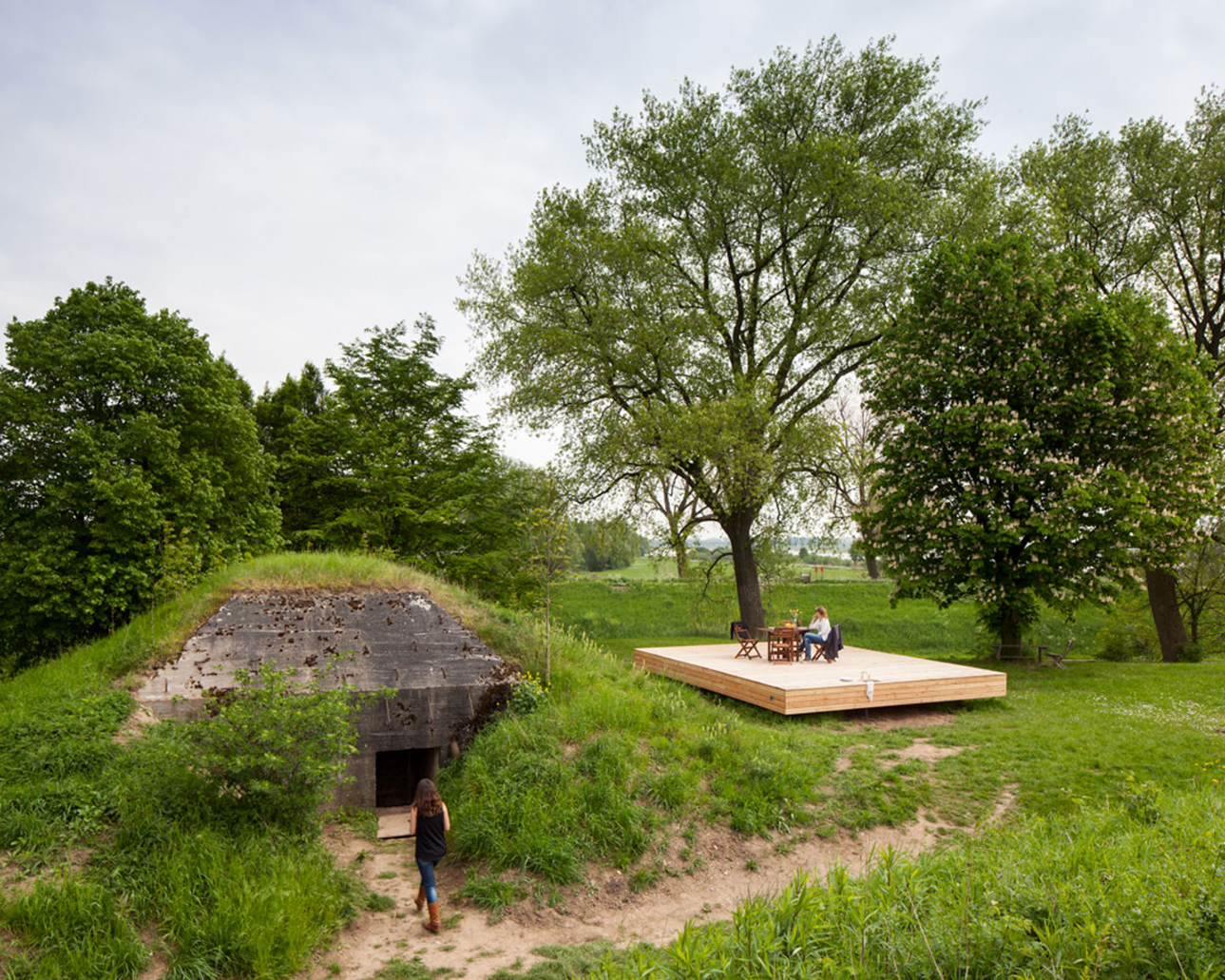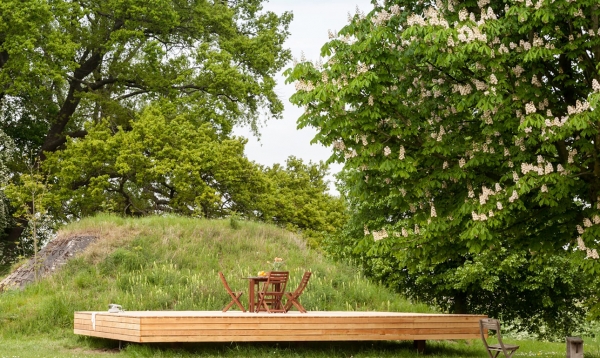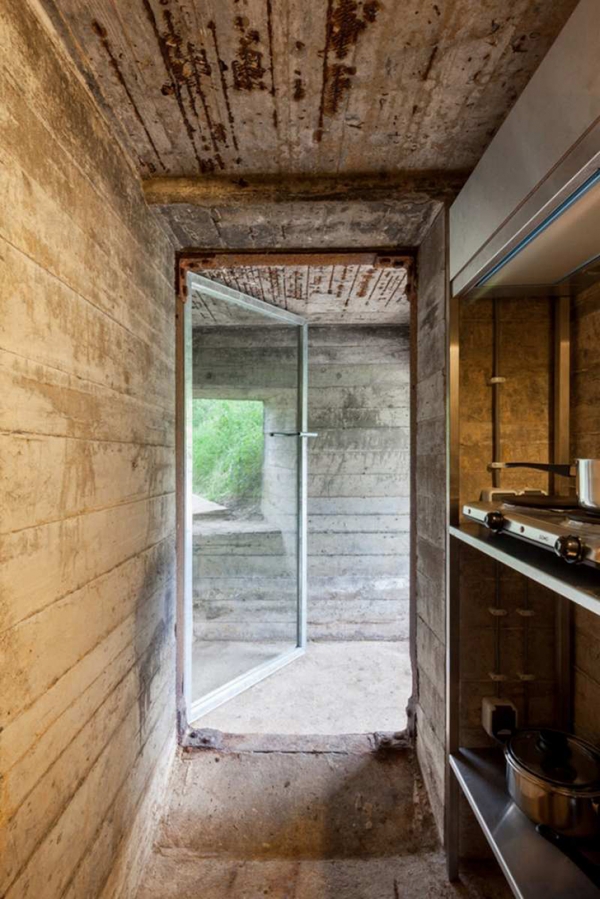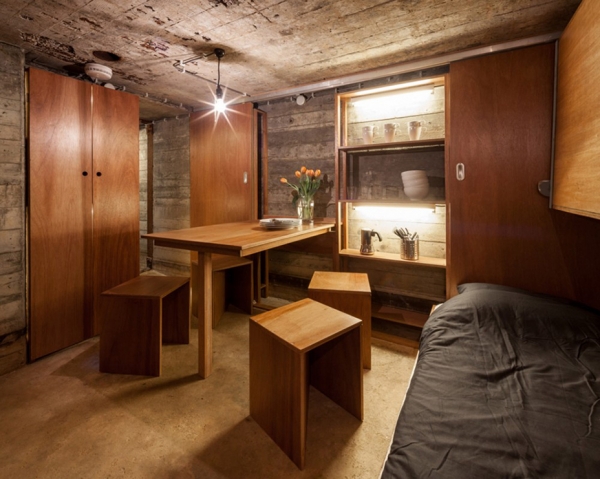
© Tim Van de Velde
Bunker Pavilion by B-ILD
Lies on the site of the Fort Vuren in the Netherlands in a green surrounding, a WWII half-buried bunker has been transformed into a holiday house with only 3×3×1.8 main room and an outdoor deck.
Architects: B-ILD
Location: Vuren, Netherlands
Photographs: Tim Van de Velde

Courtesy of the Brussels-based architects B-ILD, this project was part of an advertising campaign by the office Famous for Delta Lloyd Life.

The conversion of a derelict bunker with a very restricted surface demands an original approach, the limited surface of the bunker was extended with an outdoor deck.

The deck can accommodate activities such as cooking, sitting, sunbathing and storage. From the deck you get a panoramic view of the surroundings. The contrasts between the two areas are mutually reinforcing.

Inspiration from architect:
Taking inspiration from ‘Le Cabanon’ by Le Corbusier, flexible wooden furnishing was conceived to maximize the potential of the interior space.
All furniture can fold or slide away or be pushed up and down. Therefore all objects have a double function.