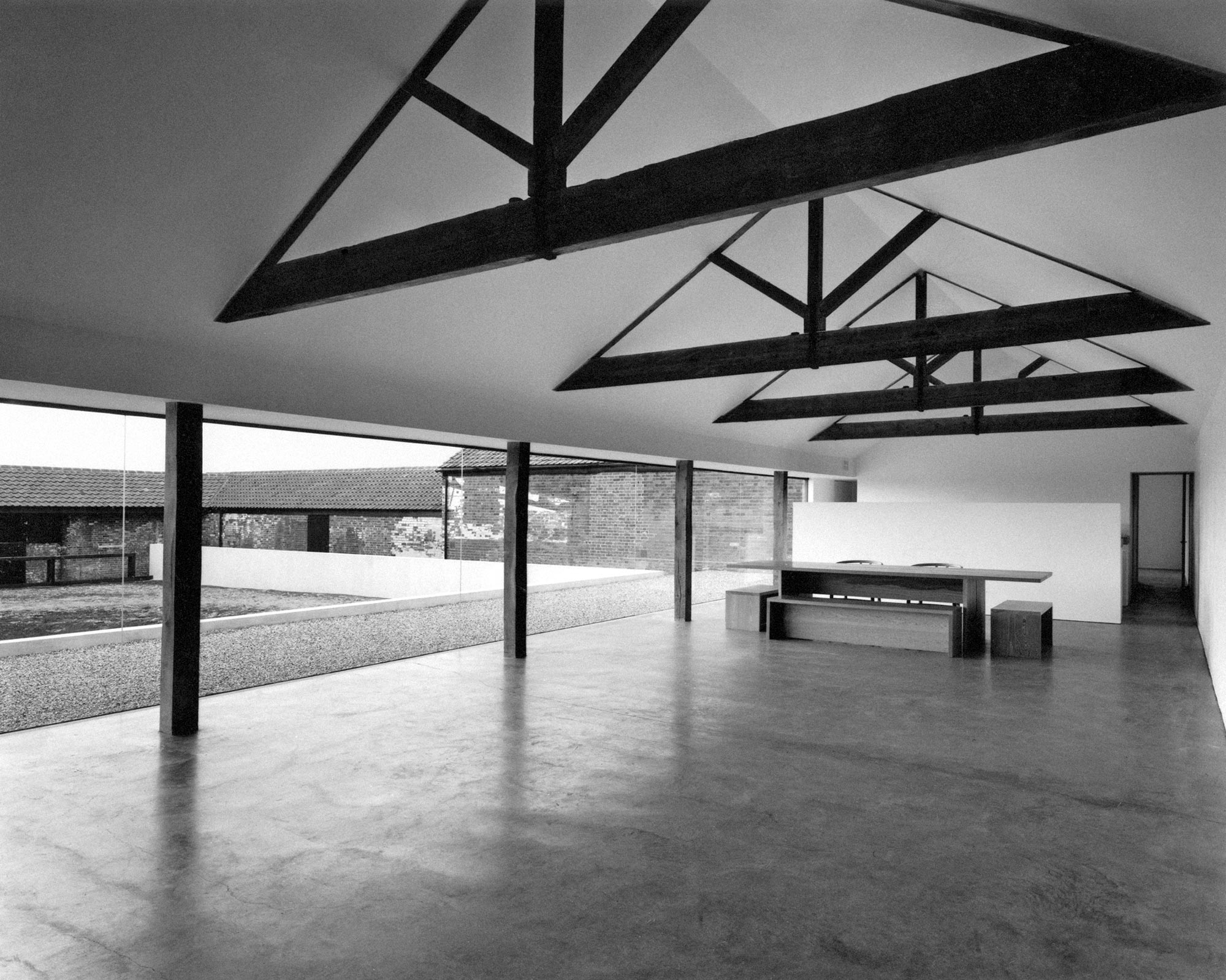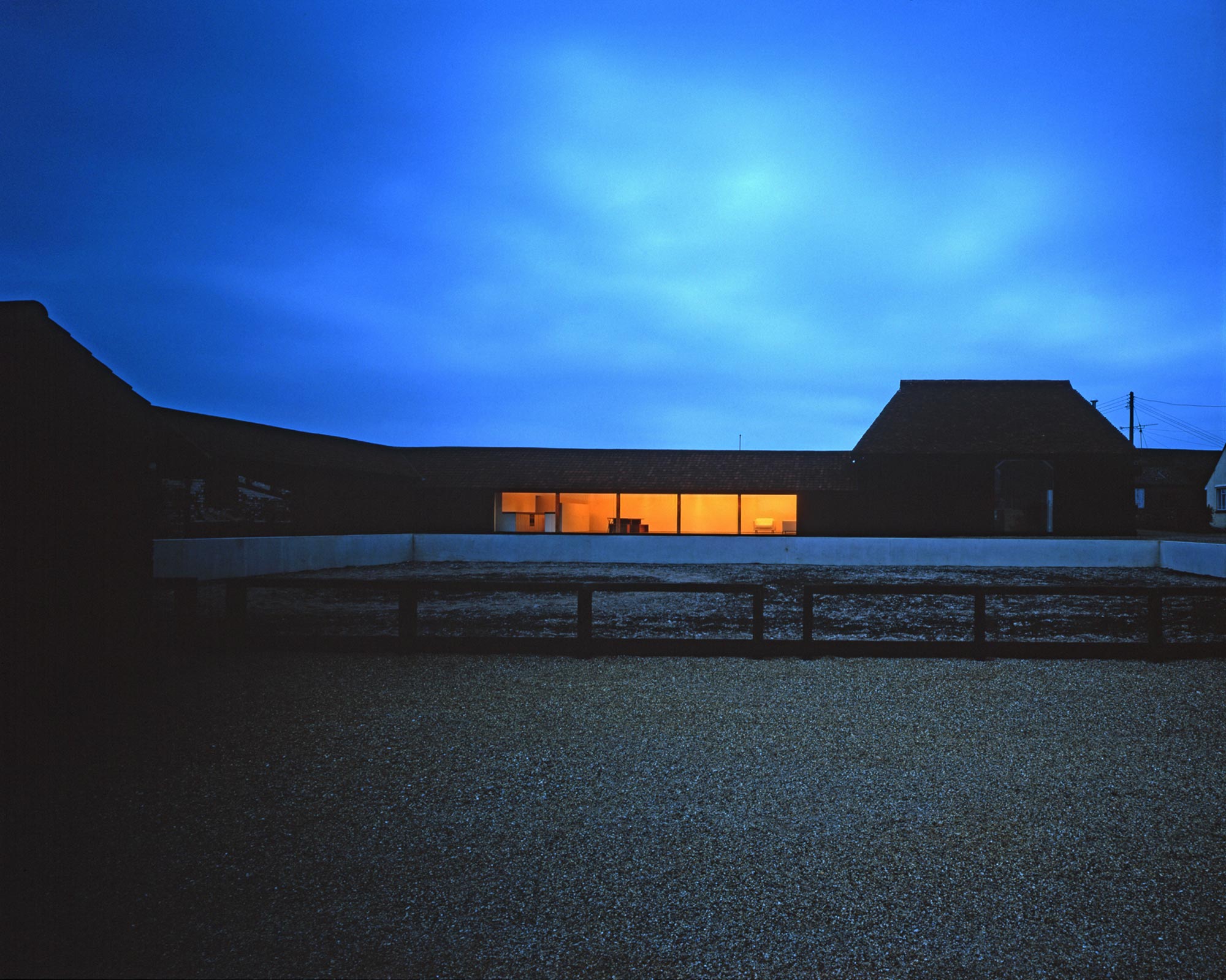
Tilty Barn / John Pawson
Located in tranquil surroundings in the Essex countryside, Tilty Barn is a conversion of an 18th-century Dutch barn, forcefully propelled into the 21st century. The single-story house wraps around a large courtyard area (used as a horse enclosure); the interior is as tranquil as the surrounding countryside.
Architects: John Pawson
Location: Essex, England
Photographs: Fi McGhee

