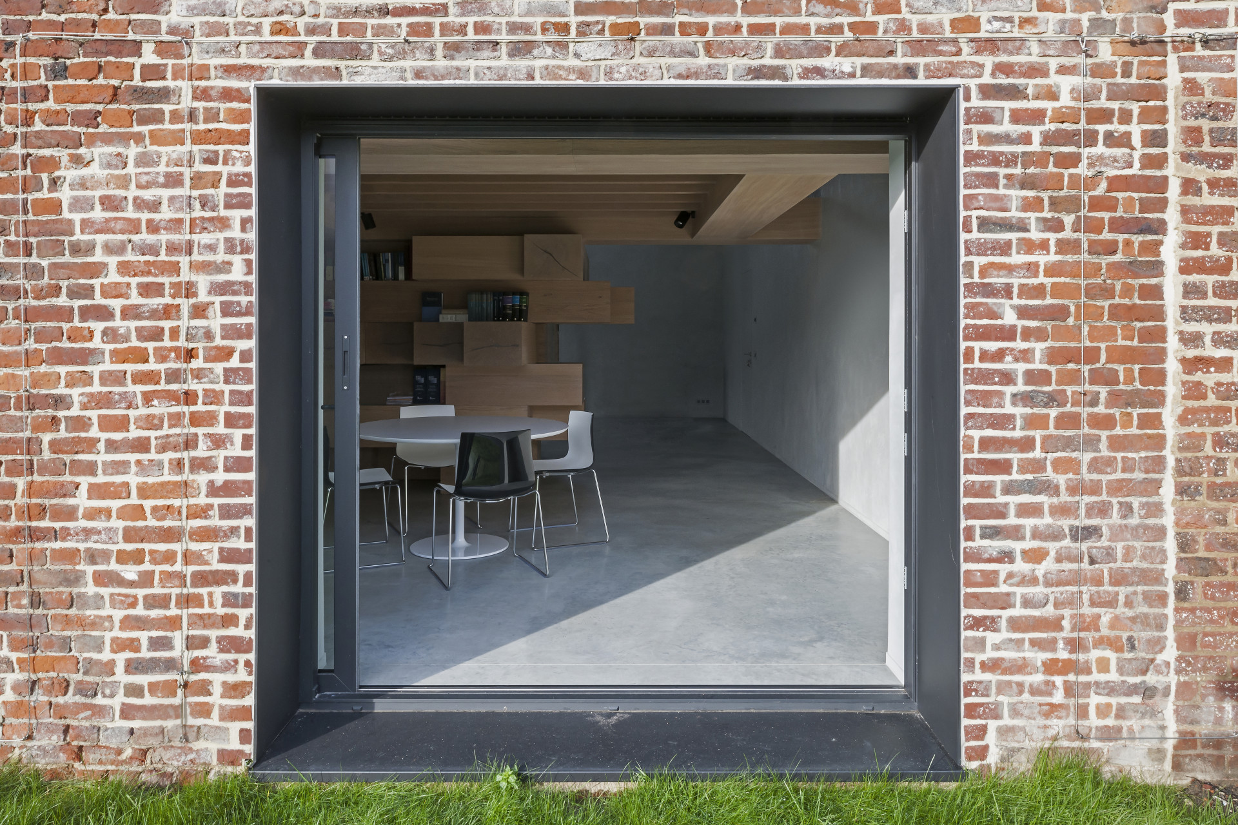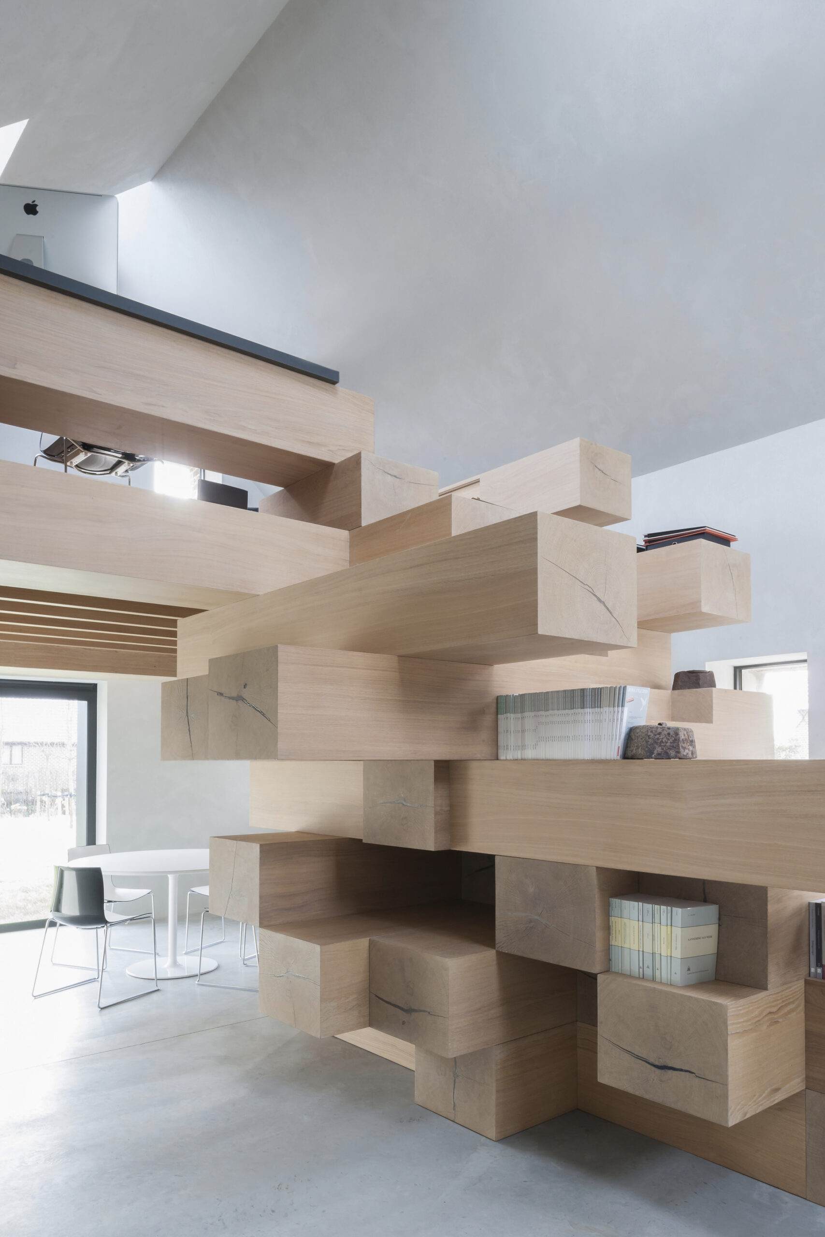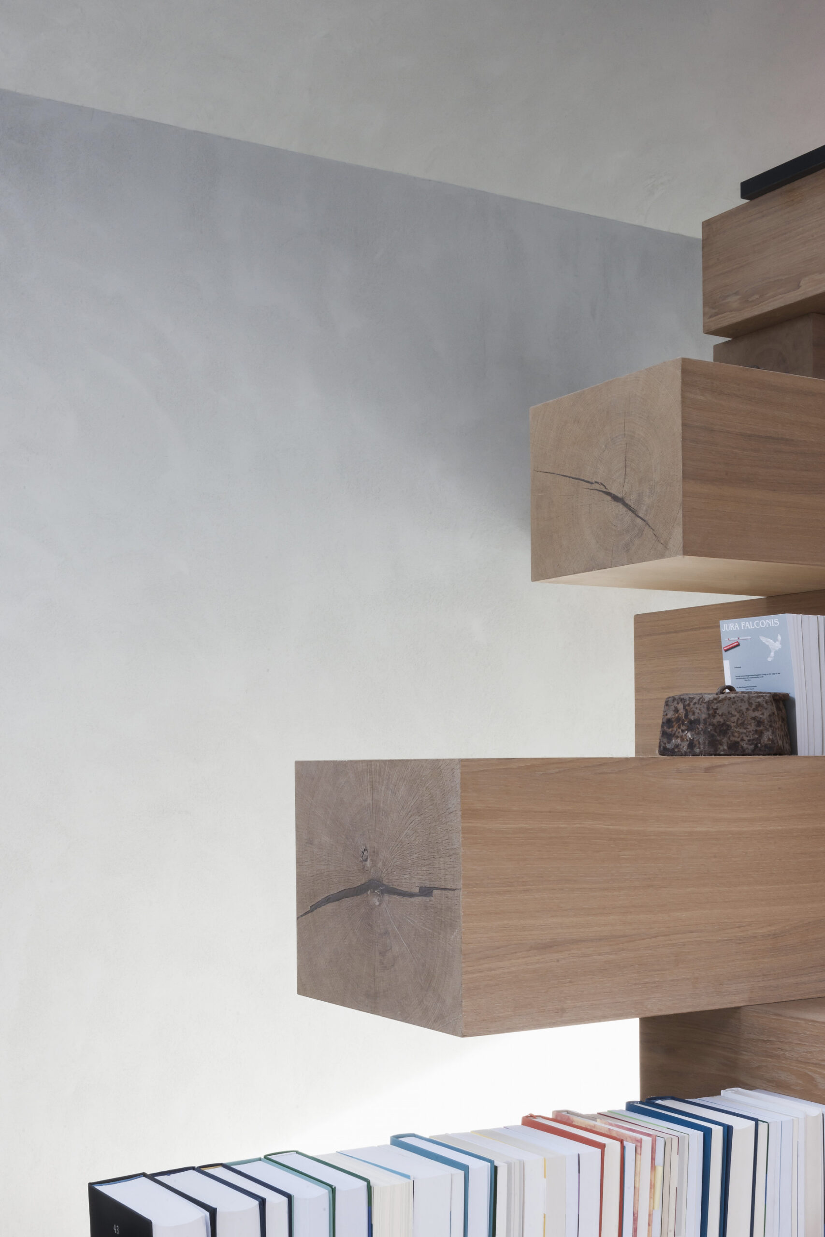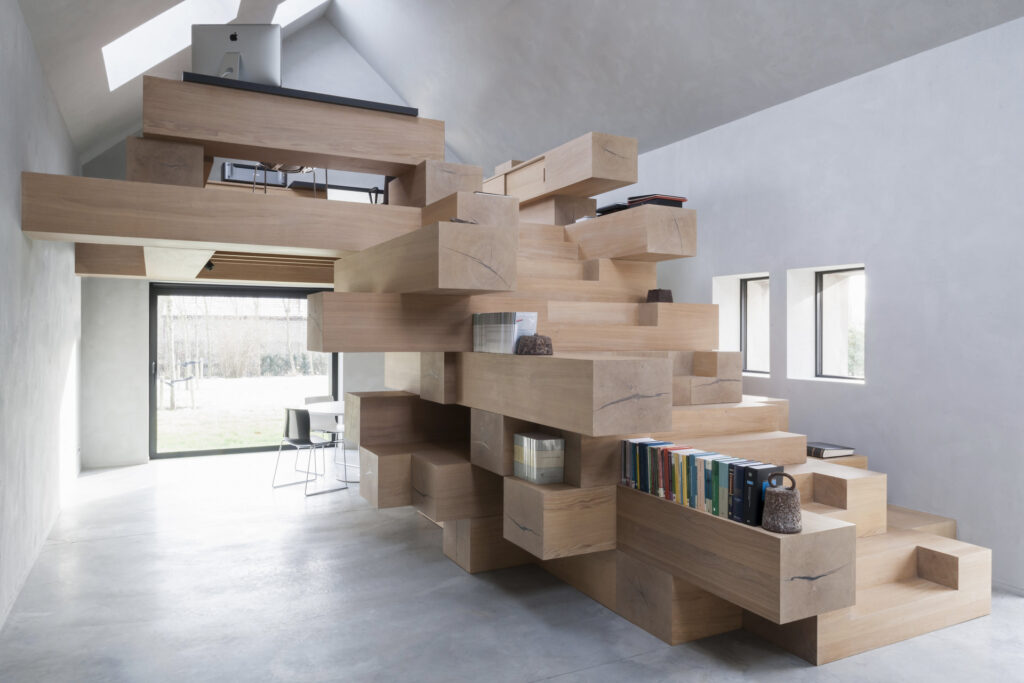
Stable Flanders / Studio Farris Architects
Studio Farris Architects transformed a small barn in Flanders BE into an office with a meeting room, a library, office desks and a resting/reading area. The original façade was restored and new openings were created in a functional way. A new volume with the same shape as the original building was inserted. This box-in-box system improves energy efficiency and avoids any chemical reactions with sulfates in the soil and walls of the original farm. Instead of adding a second floor to the existing building, which would change the perception of the whole space, an autonomous furniture object was placed in the space, referring to the original farm and rural area.
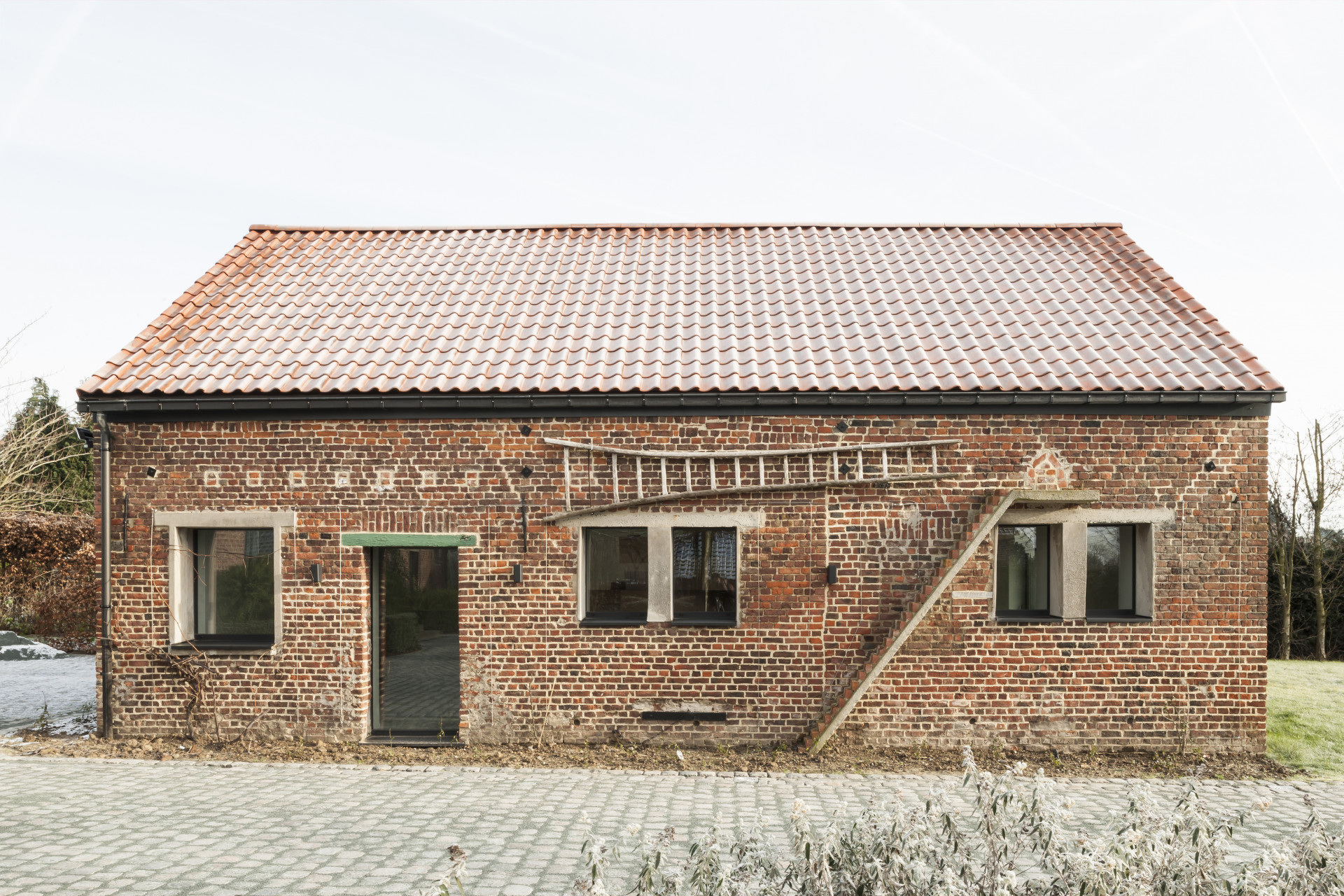
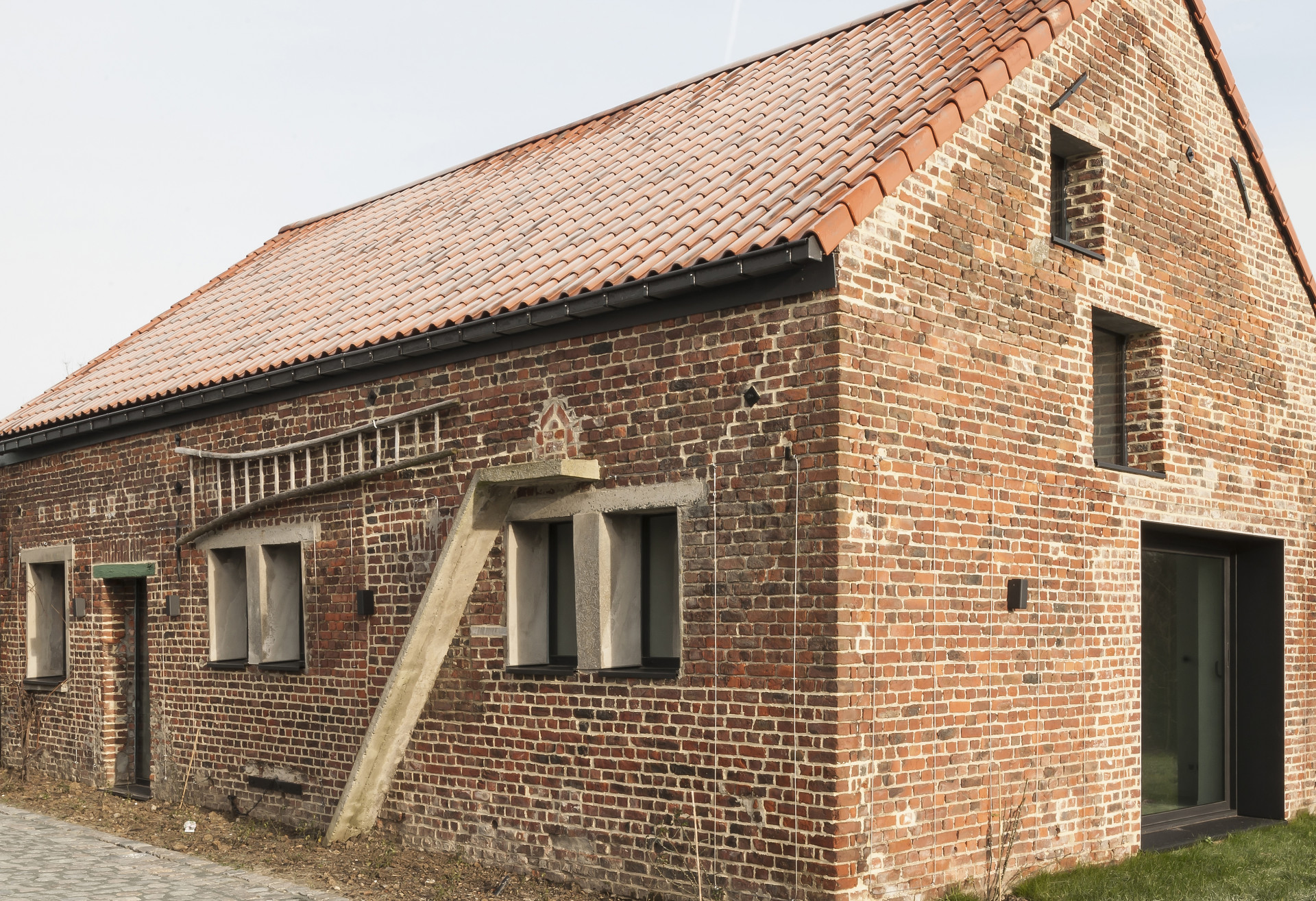
This extra object, made out of stacked wooden beams, transforms the space into a very functional office. The manner in which the beams are stacked created a variety of areas. On the top several workspaces were made, accommodating two desks. Underneath the workspace platform, a meeting area was created, with a view of the landscape. The stacked beams serve as a library, bookshelves, storage and resting and reading corners. The beams were stacked in this particular way so that you can climb the stairs to the upper workspace, and can easily reach the different bars on each level.
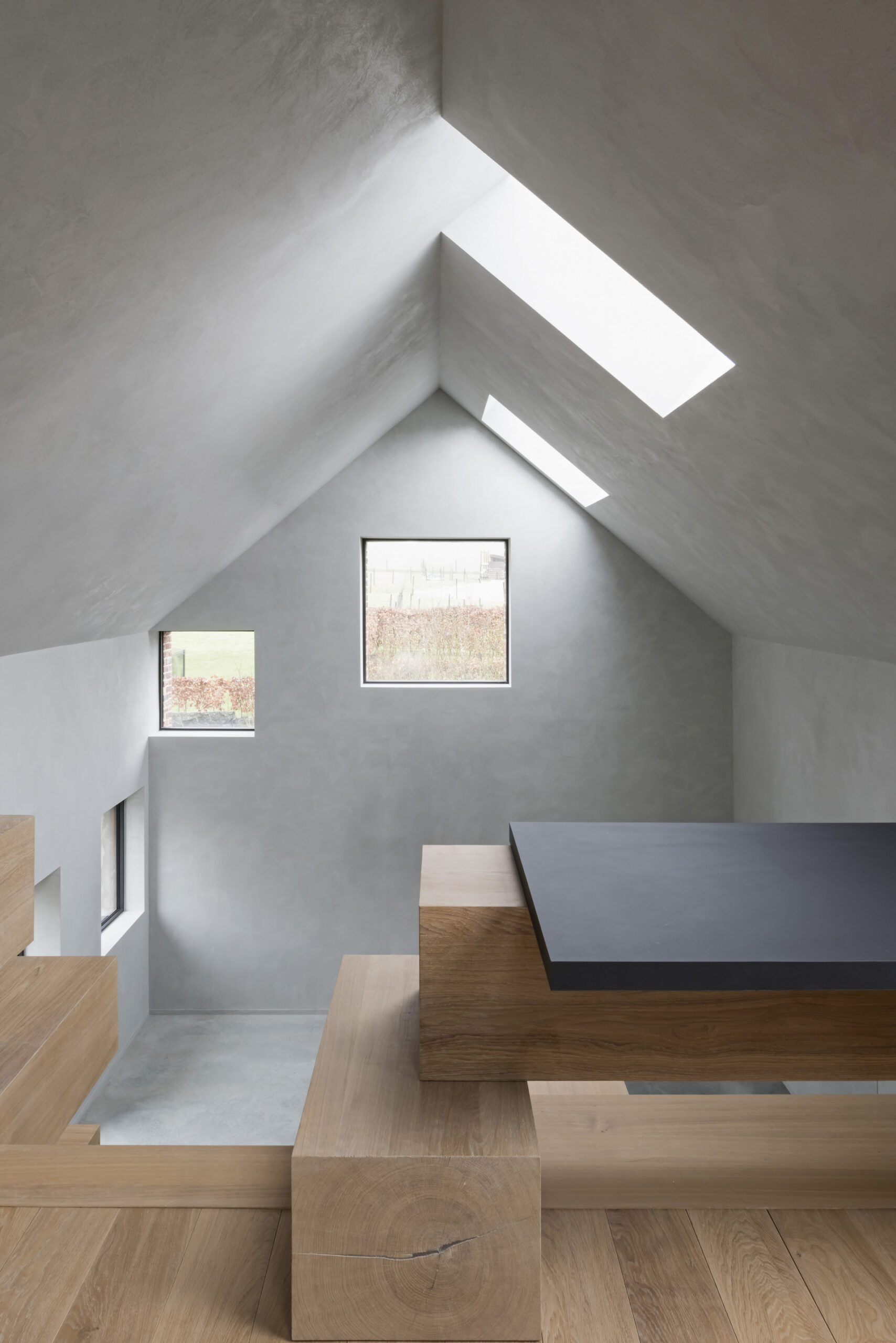
The box-in-box structure is finished in concrete. The insulation is placed between the existing brick wall and the new concrete wall. The architecture inside is designed in a very minimalist way to accentuate the pure shape of the existing brick building and is not connected to the wooden furniture. The stacked wood mezzanine can be removed, making the building free and flexible to contain other objects and interiors. Different kinds of new openings, in addition to the existing windows and random skylights, take full advantage of the natural light throughout the day and in every season.
