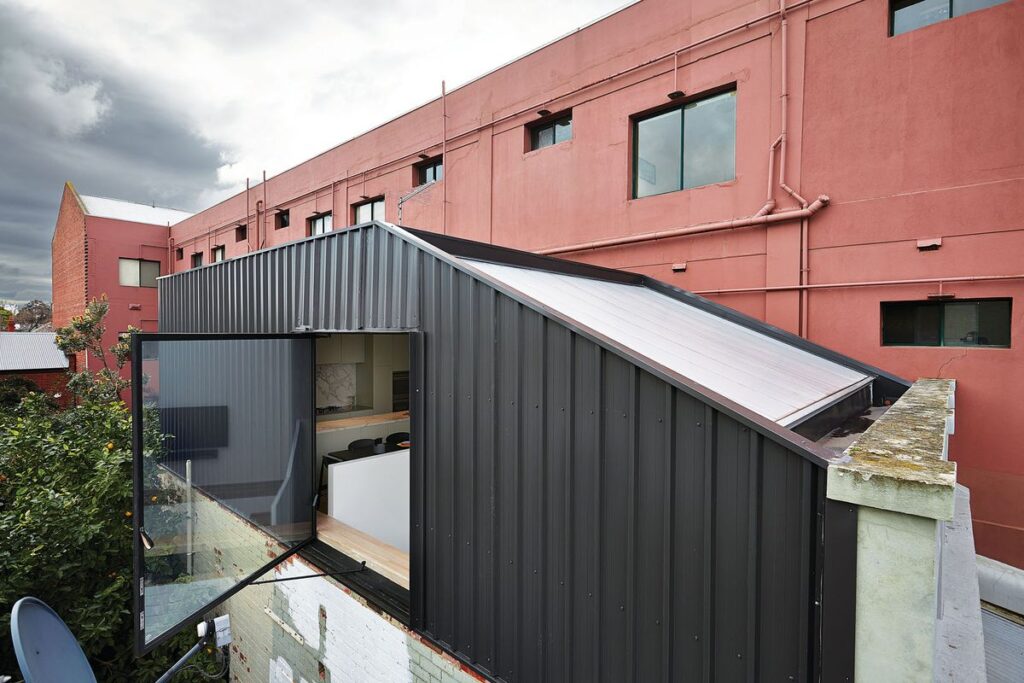
Soft Lightbox house in Melbourne by Edwards Moore
On the outskirts of Melbourne, this soft light box terrace house is a small brick building, was designed by the Australian architect couple Ben Edwards and Juliet Moore ( Edward Moore).
Architects: Edwards Moore
Location: Melbourne, Australia
Photography: Fraser Marsden
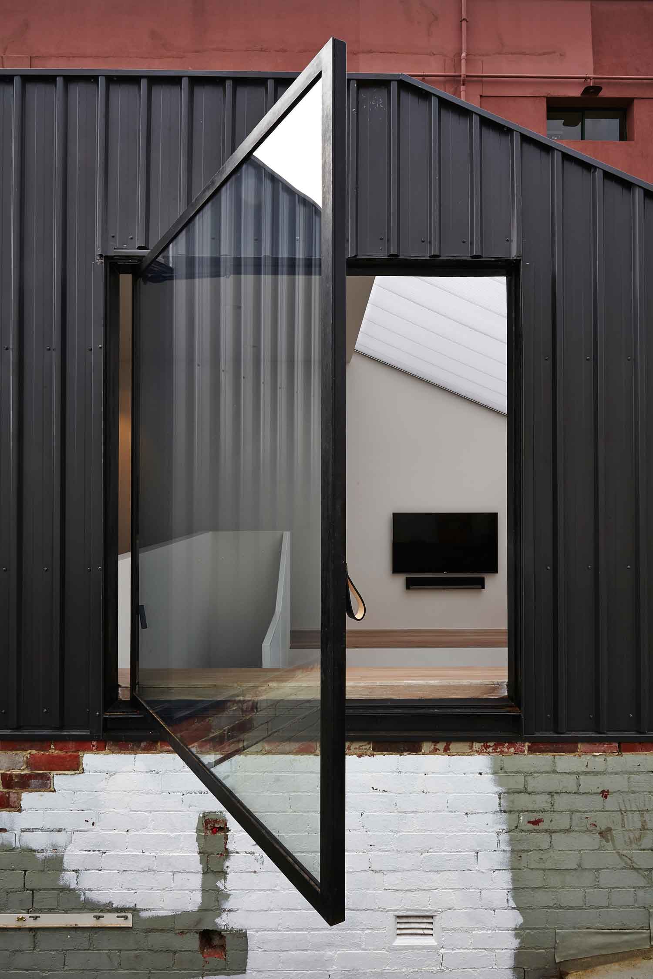
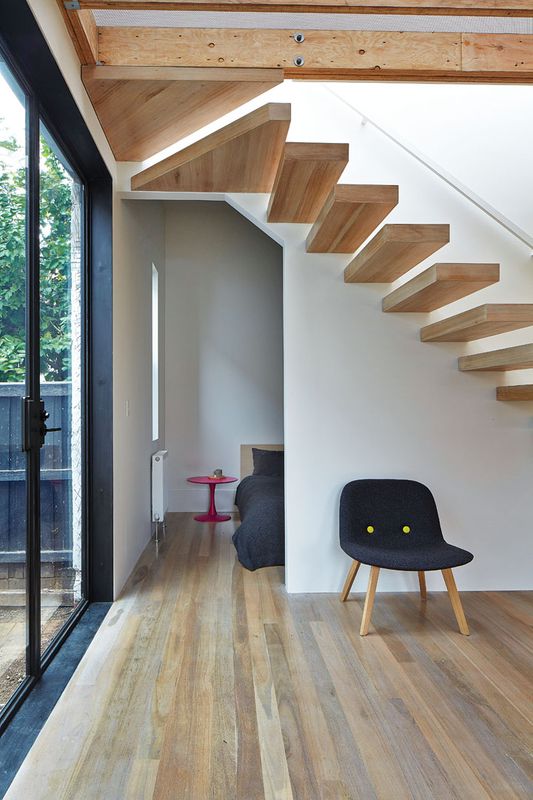
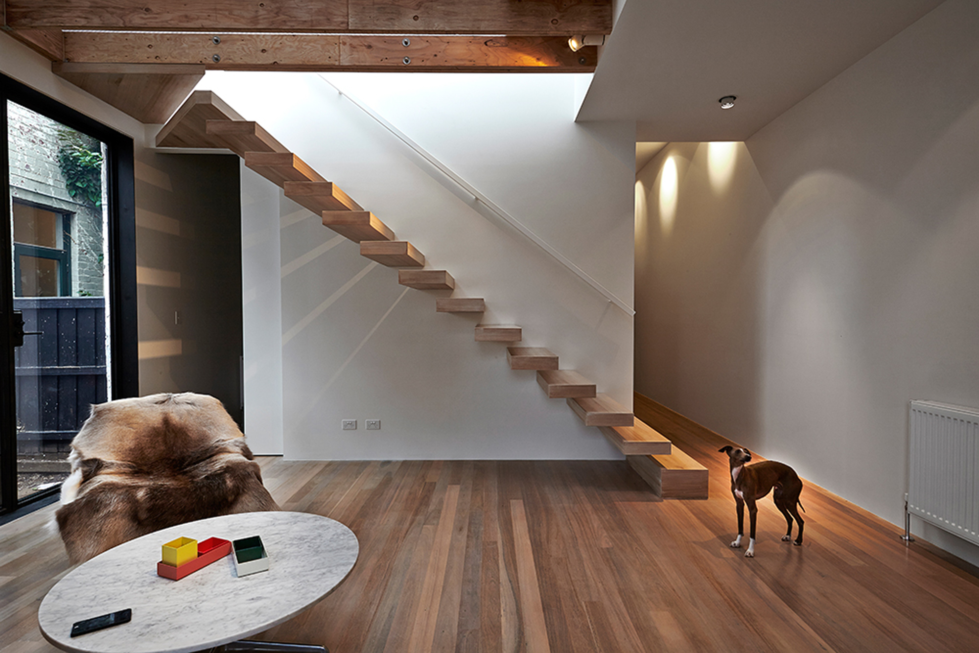
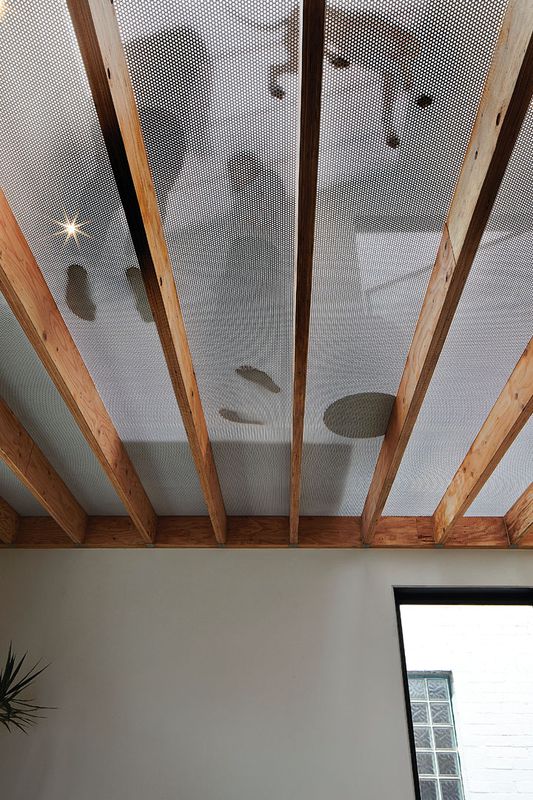
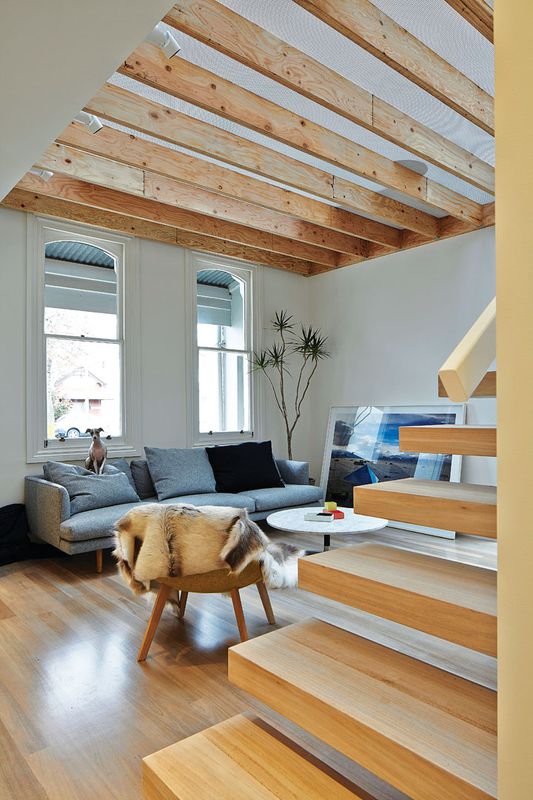
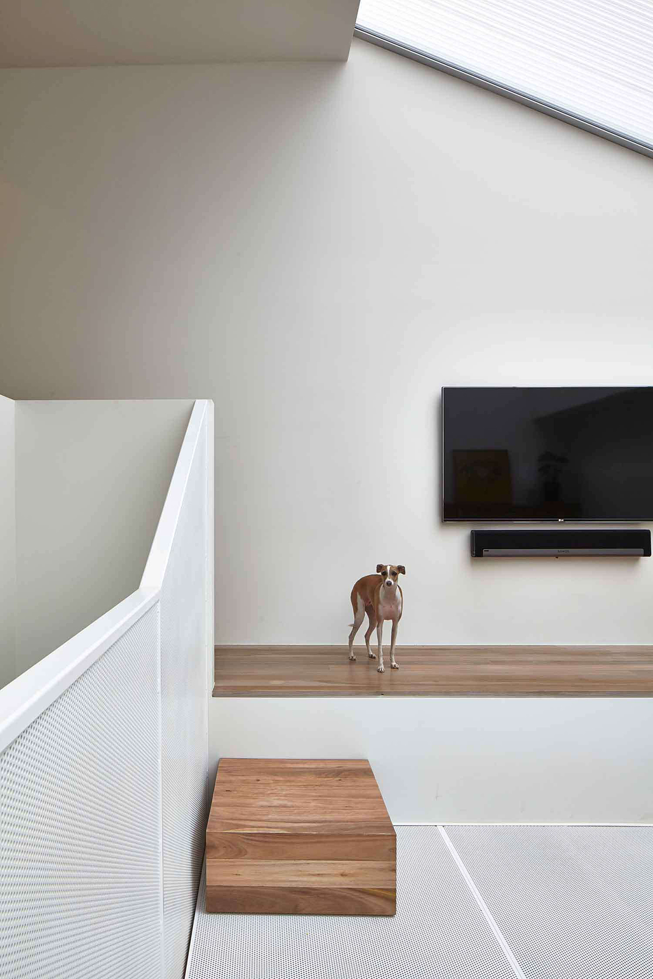
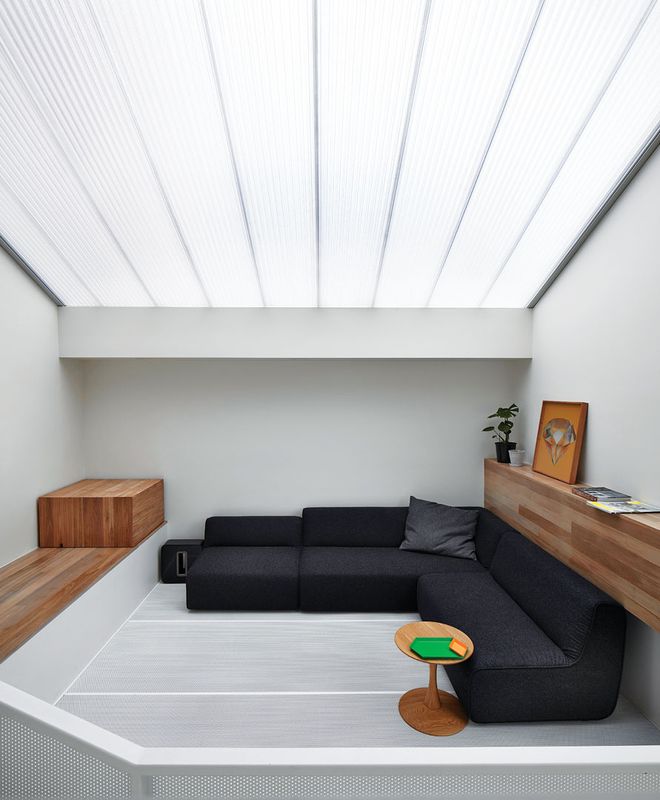
From the architects:
A small single storey terrace house, dwarfed by the surrounding urban fabric. The aim, to increase the quality and scale of the living spaces within, improve the sense of aspect/outlook and access to natural light, whilst maintaining a private and comforting oasis.
By considering the addition of the second floor not simply as the addition of horizontal plane perched atop the existing structure, but equally as a vertical room which, through it’s connectivity between ‘branches’, creates a great sense of volume and unity within the dwelling as a whole……