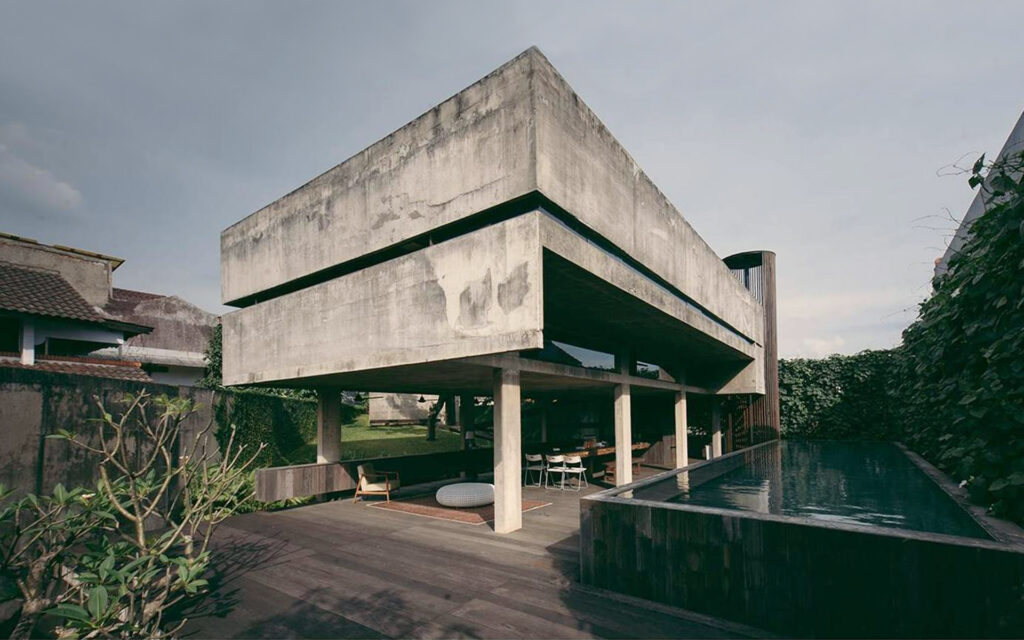
Radical but Passive House by Andra Matins
Situated on a trapezoidal corner in a residential neighborhood in South Jakarta, the AM Residence is a quite radical home designed by Indonesian architect Andra Matins for his own family.
Architects: Andra Matins
Location: Bintaro, Jakarta, Indonesia
Photographs: Paul Kadarisman
Strong connection between inside-outside, this low maintenance house is comprised of exposed concrete and reclaimed ironwood, bringing nature closer to its residents.
The building is divided vertically: service and semi-public on the ground level, communal in middle, and private spaces on top.
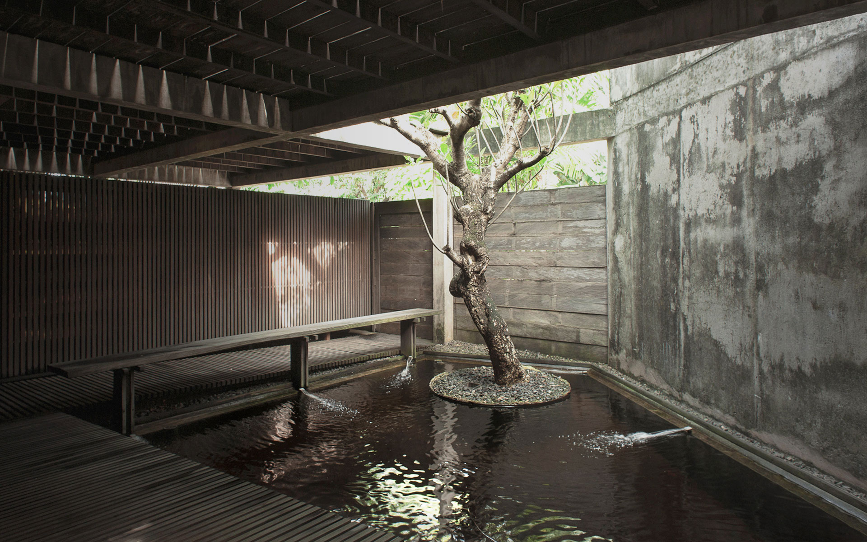
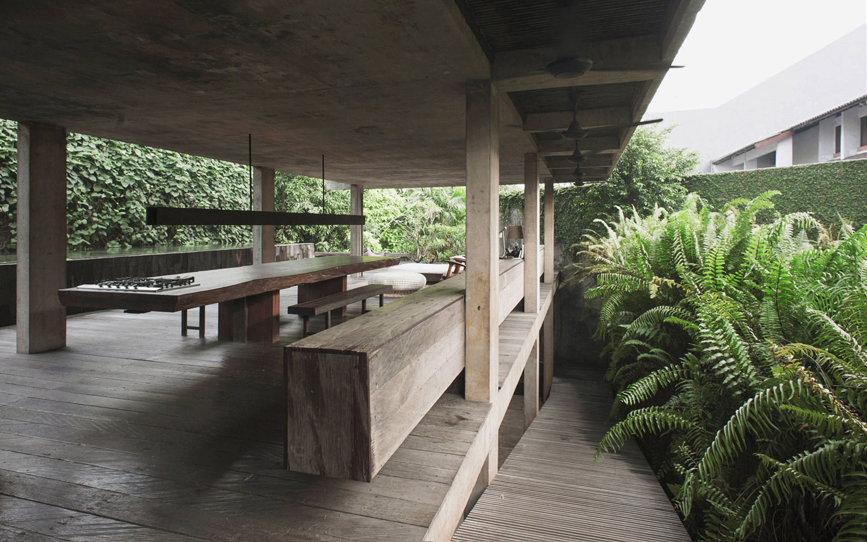
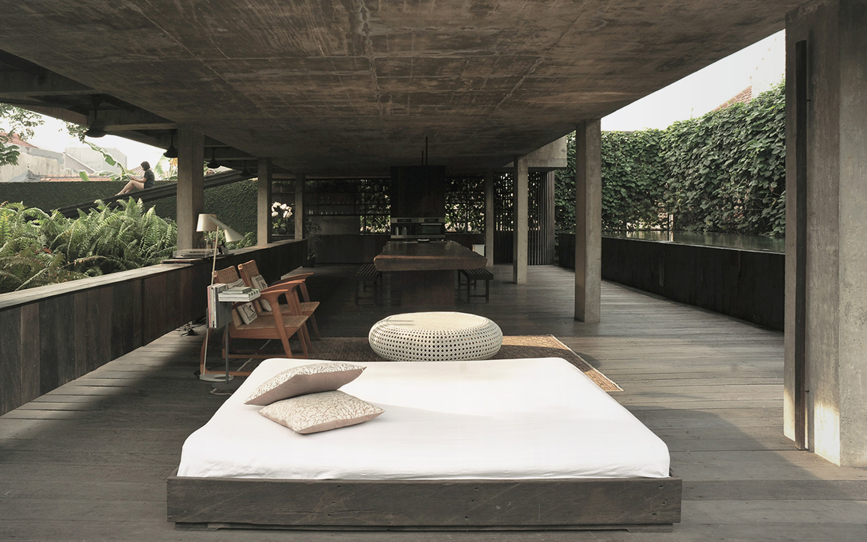
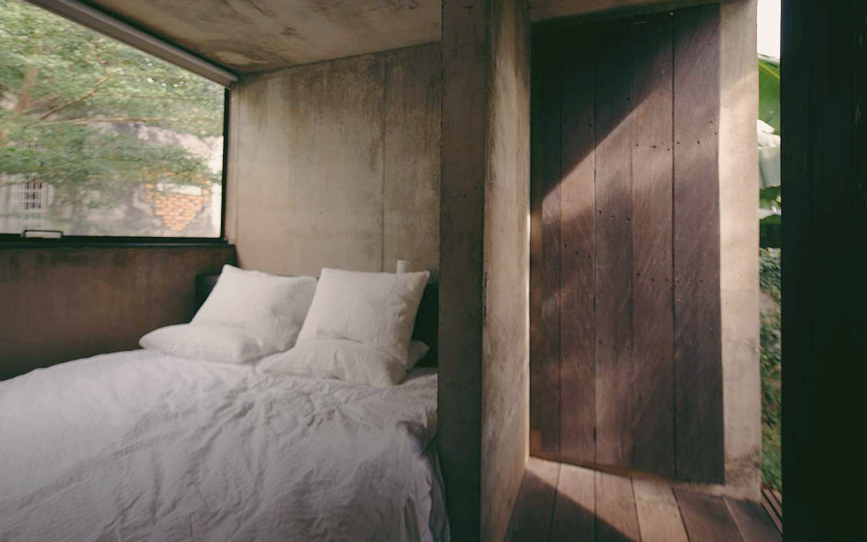
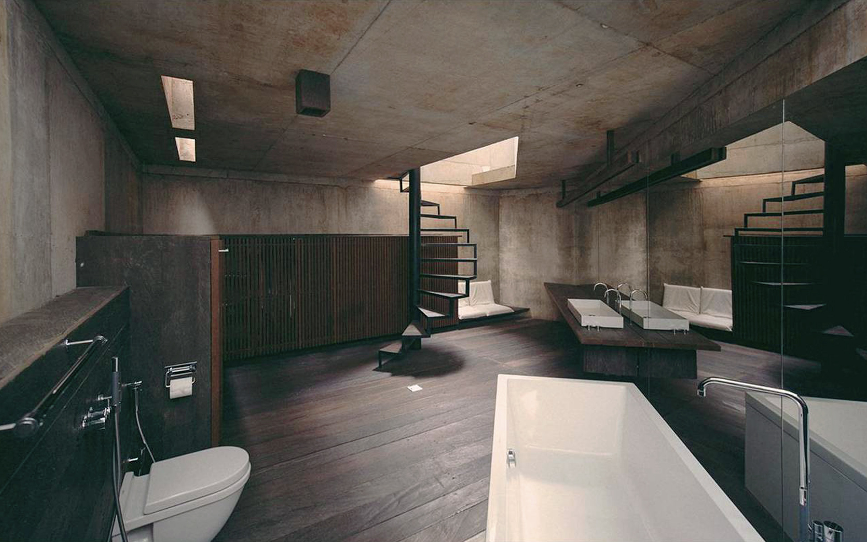

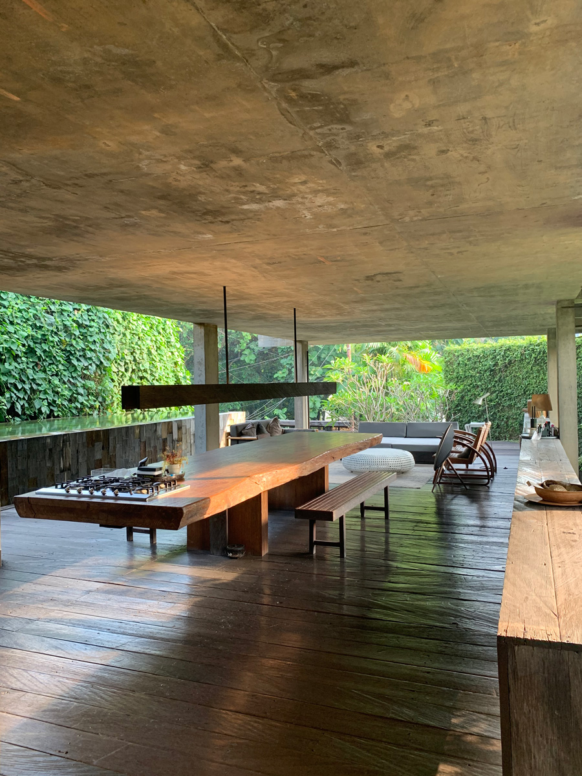
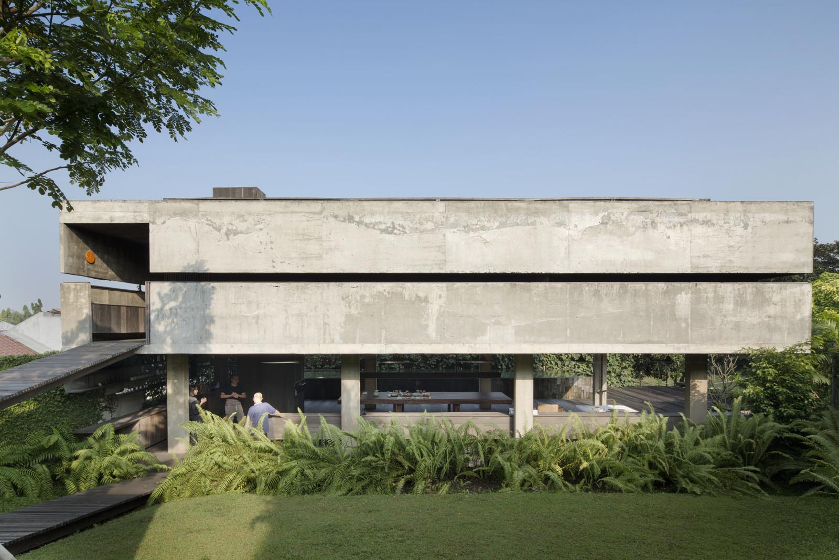
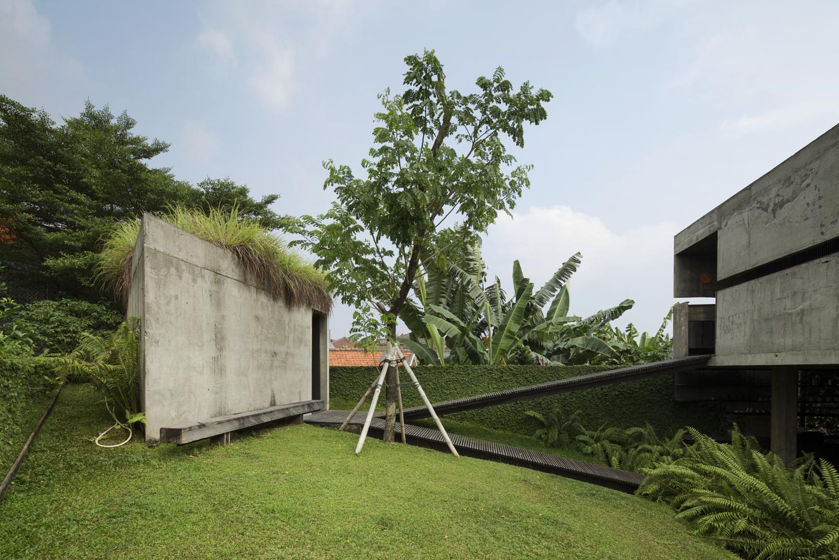
The ground floor deck provides a sheltered outdoor space for the living and dining area. The central room of the house is a large open space, it ensured almost all family activities are in outdoor spaces.
The bedroom sizes are shrunken to provide just enough space to sleep, thus minimizing stimuli to allow optimum rest and giving maximum use of communal space for other activities.
The house itself minimizes the need for electric cooling by passive concepts and a very open façade and a cooling green roof.
The house is best described in cinématique journey: upon entering the wooden gate, visitors are greeted by a tranquil koi pond while a slated wooden ramp lures them to explore the level above. The ramp leads to an open common space where lies a massive timber table, swimming pool and lush greeneries. Two final ramps ascend to the sleeping quarters.