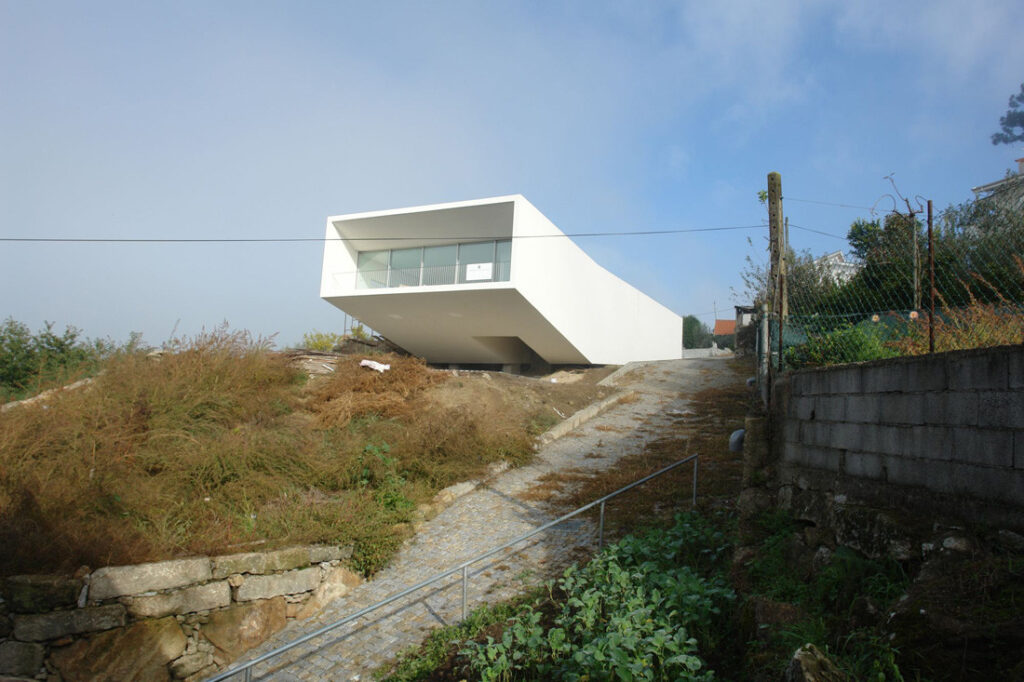
Penafiel House by Cláudio Vilarinho
Lying on a 10-meter-high slope, the Penafiel House is a 28×10 meters white cuboid with parking located below the cantilever where the main entrance is here.
Architects: Cláudio Vilarinho
Location: Penafiel, Portugal
Photography: Courtesy of Cláudio Vilarinho
Created by Porto-based architect Cláudio Vilarinho, this four-bedroom house has a huge glass opening for the sights towards the horizon, except the patio in the middle of the house contains a small tree, and it has other four skylights.
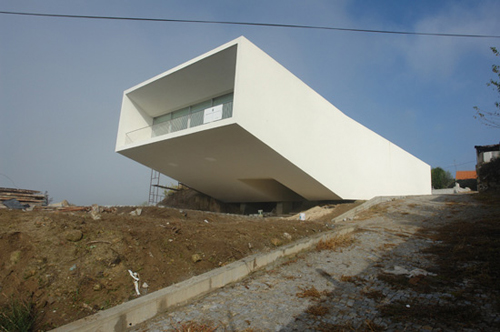
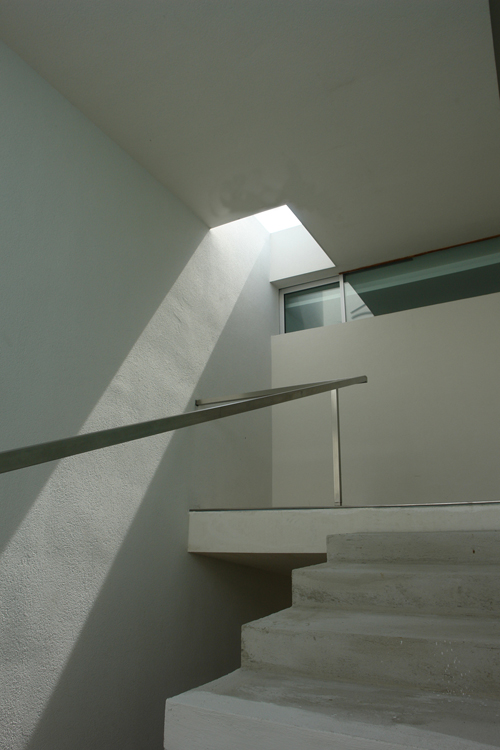
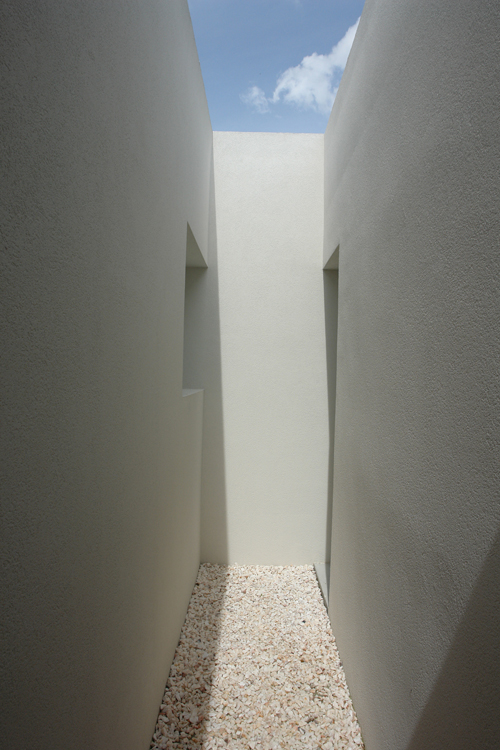
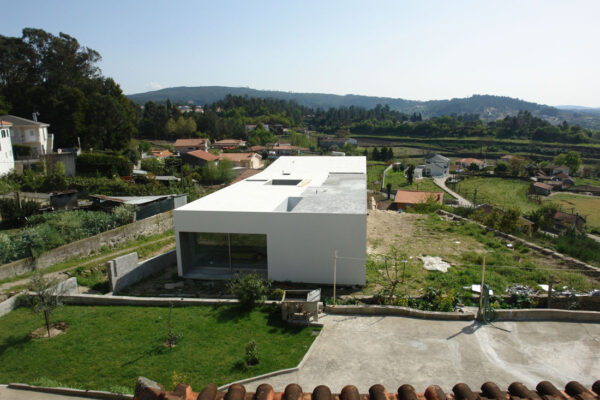
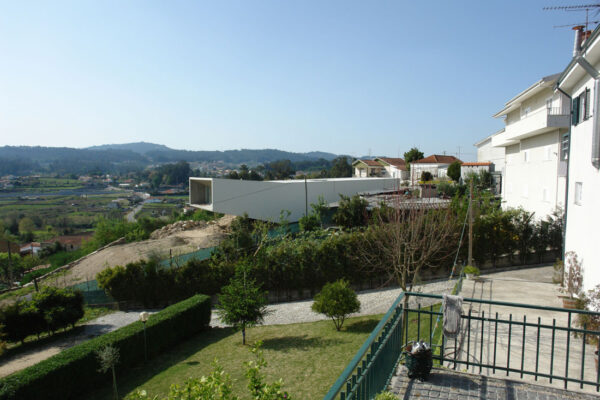
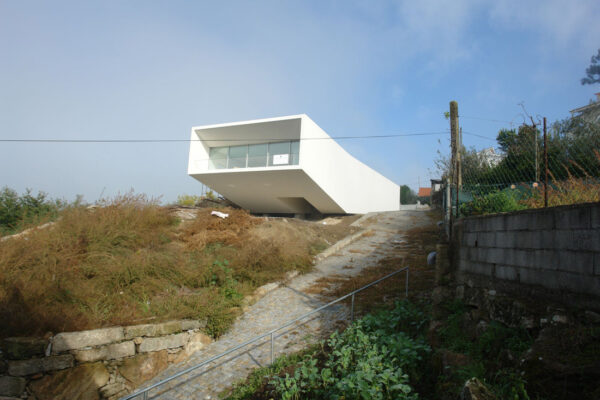
Inspiration from architect:
The first idea: a white volume that rests on a continuous grass carpet.
The second idea: the house has 6 façades.When in a highest stage we are descending the existing path, we see a volume that comes down and accompanies us, suddenly this volume leans up and projects itself to the valley.