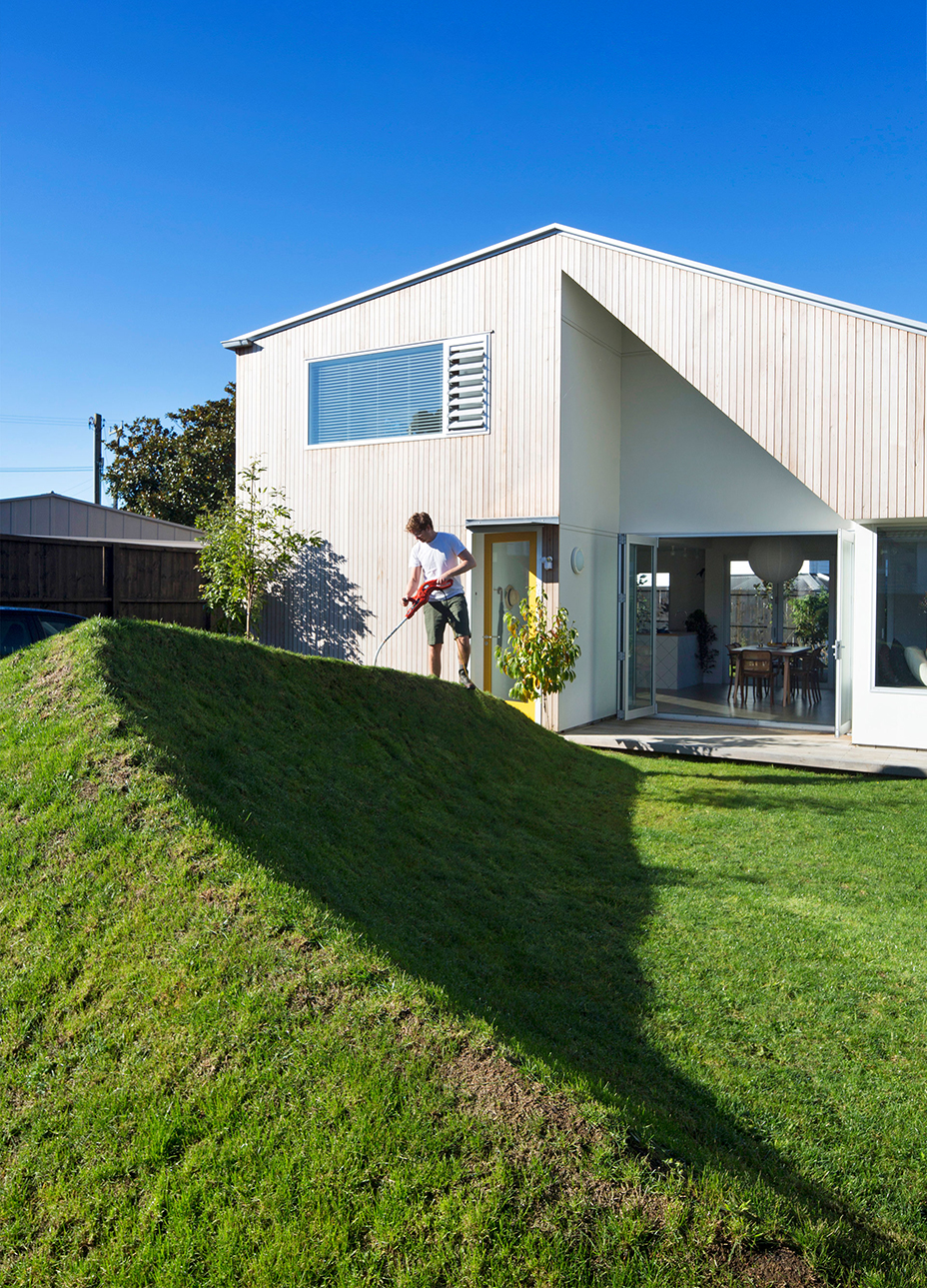
© Patrick Reynolds
Onehunga House by Sayes Studio
Designed by Auckland architect Henri Sayes for himself and his wife, the Onehunga House is an asymmetrical shelter located in the suburb of Auckland City.
Architects: Sayes Studio
Location: Auckland, New Zealand
Photographs: Patrick Reynolds
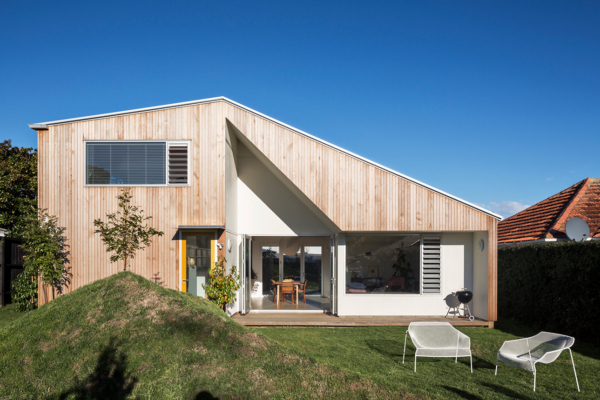
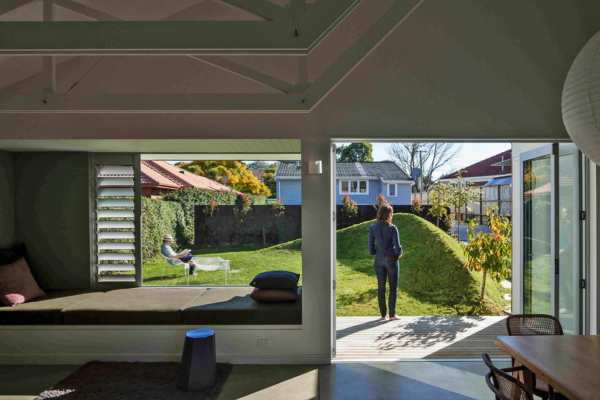
This 110 sqm house has a very simple timber-framed rectangle, the cedar cladding facade cuts away to reveal a recessed triangular section of white-painted plywood.
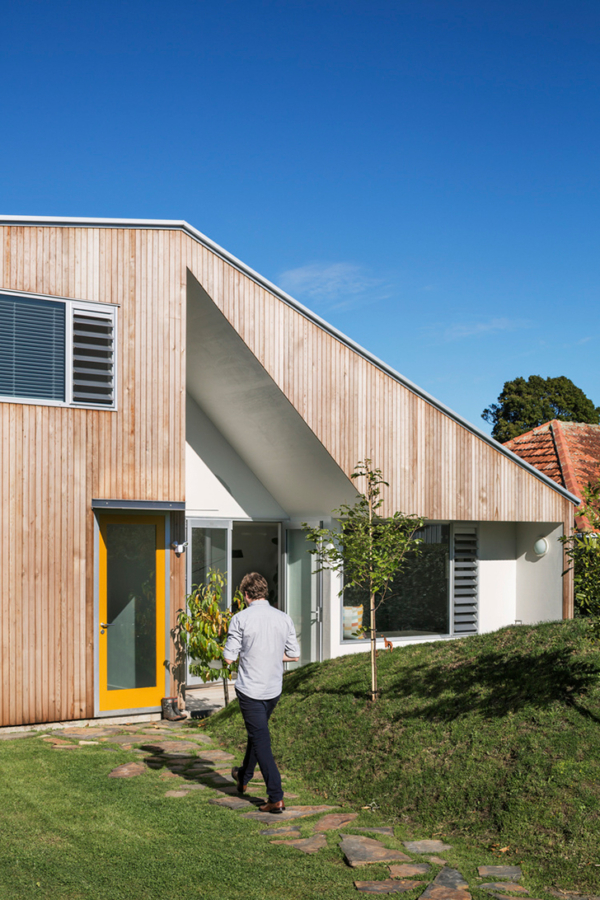
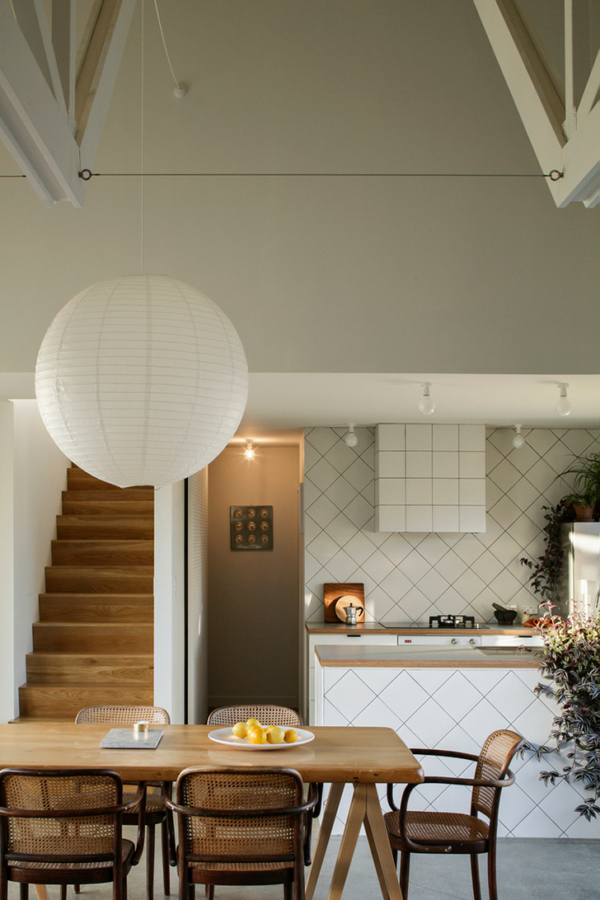
It reflects a deliberately idiosyncratic approach that carries over into the front yard, where a contoured, grass-covered mound rises at the edge of the pocket-square lawn.
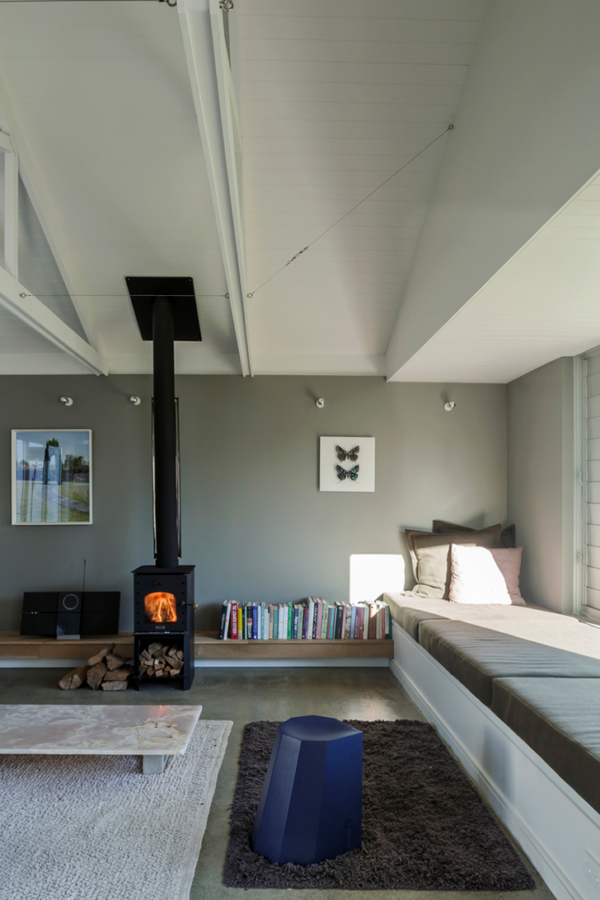
Inside, the most striking feature is the exposed trusses, in addition to performing the practical function of supporting the roof, create the illusion of different ceiling heights over the dining table and its adjoining living area.