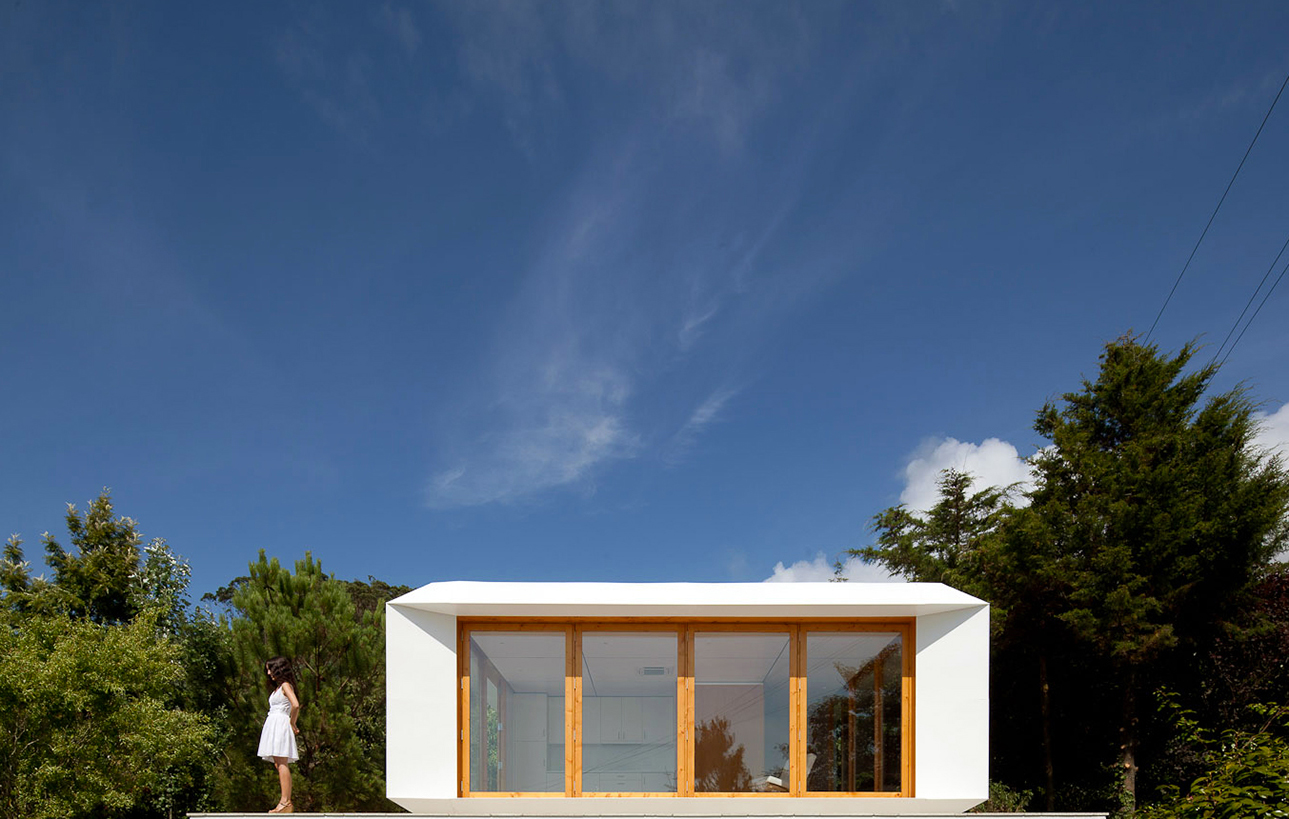
© José Campos
MIMA House by Mima Lab
MIMA House is a 36 sqm prefab home created by Marta Brandao & Mario Sousa, it can be customized in software or by youself.
Manufactured in northern Portugal, this exquisite tiny house has a boxy shape with the four facades being nearly identical, simple lines and entirely glass curtain. The interior walls consist of lightweight panels that can be easily relocated or removed by two people.
Architects: Mima Lab
Location: Viana do Castelo, Portugal
Photography: José Campos
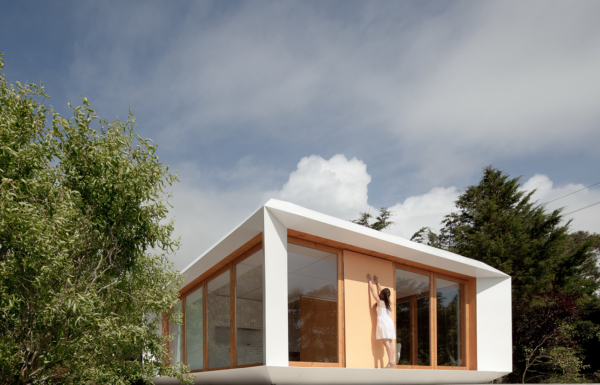
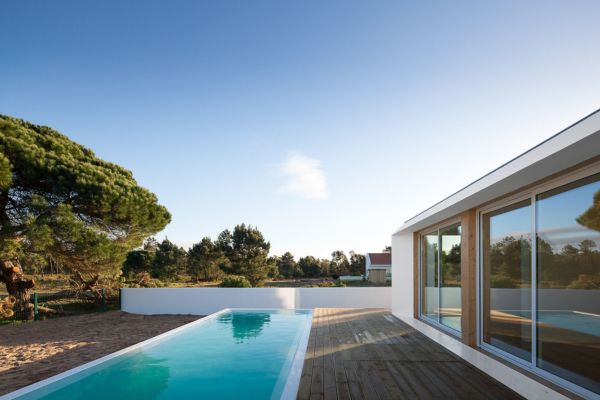
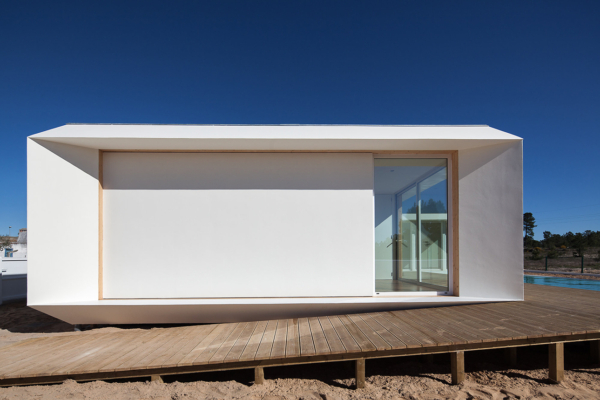
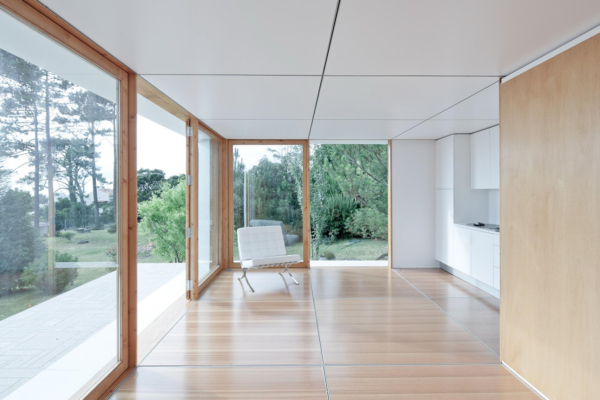
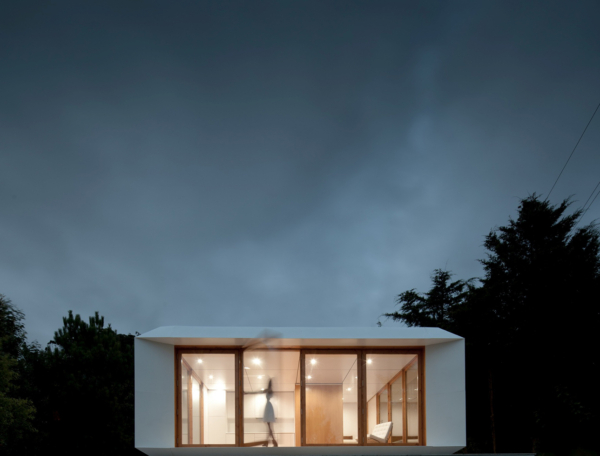
Inspiration from architect:
Th floor area is divided into a 1.5m grid by integrated tracks in the floor and ceiling. The interior wall system consists of frames that are snapped into place in the tracks. As a result, the rooms can be expanded or reduced in increments of 1.5 m.