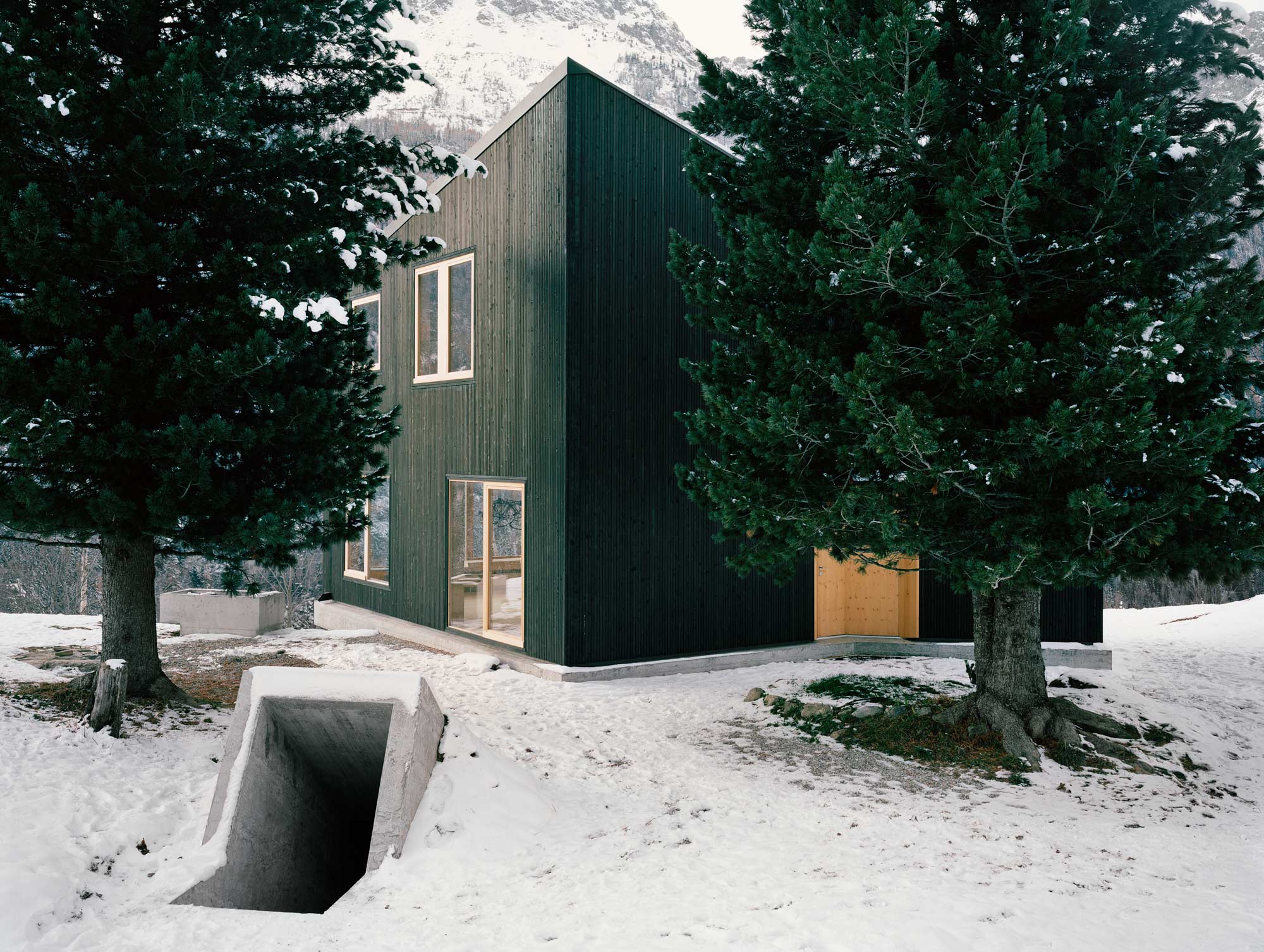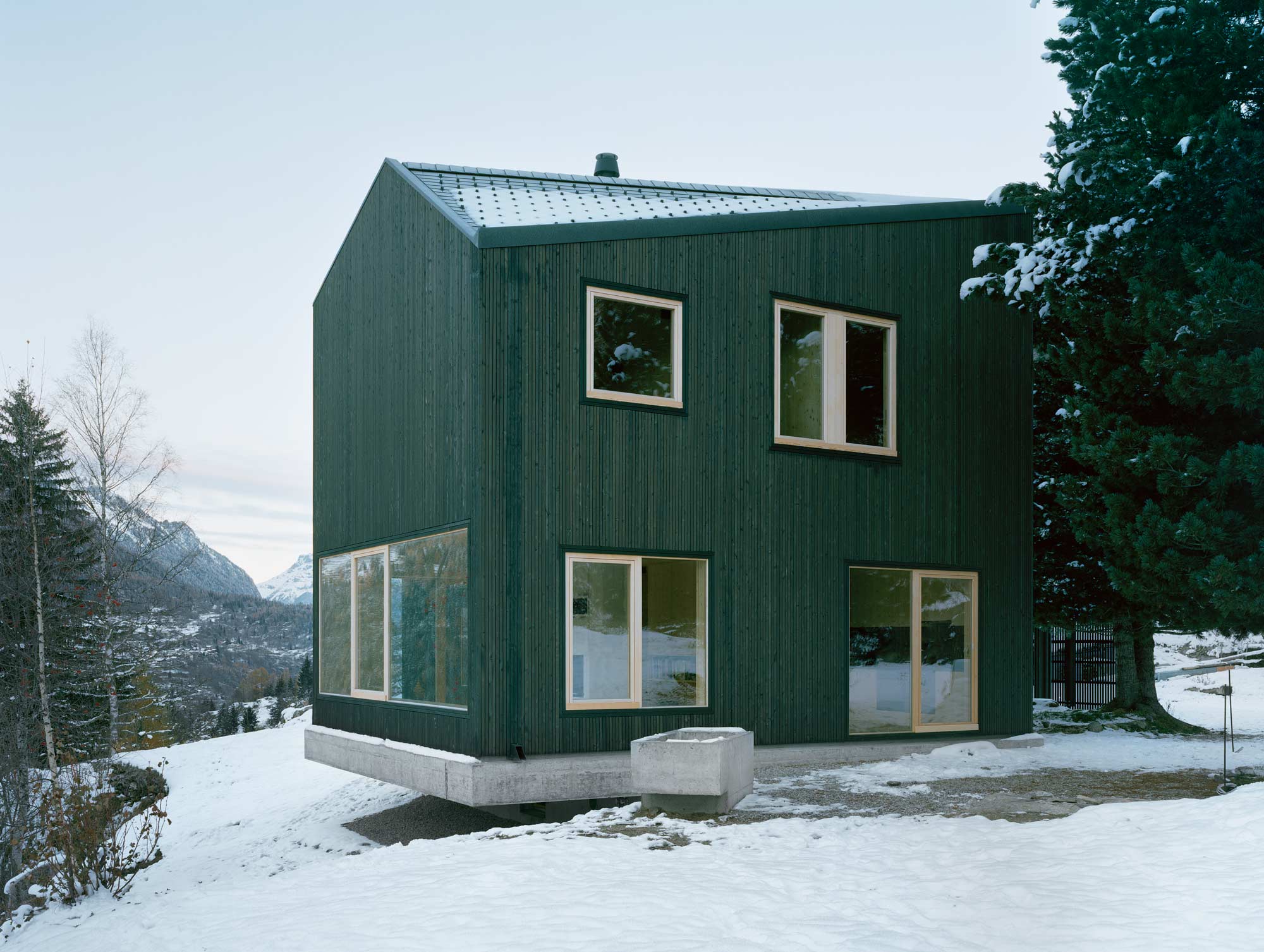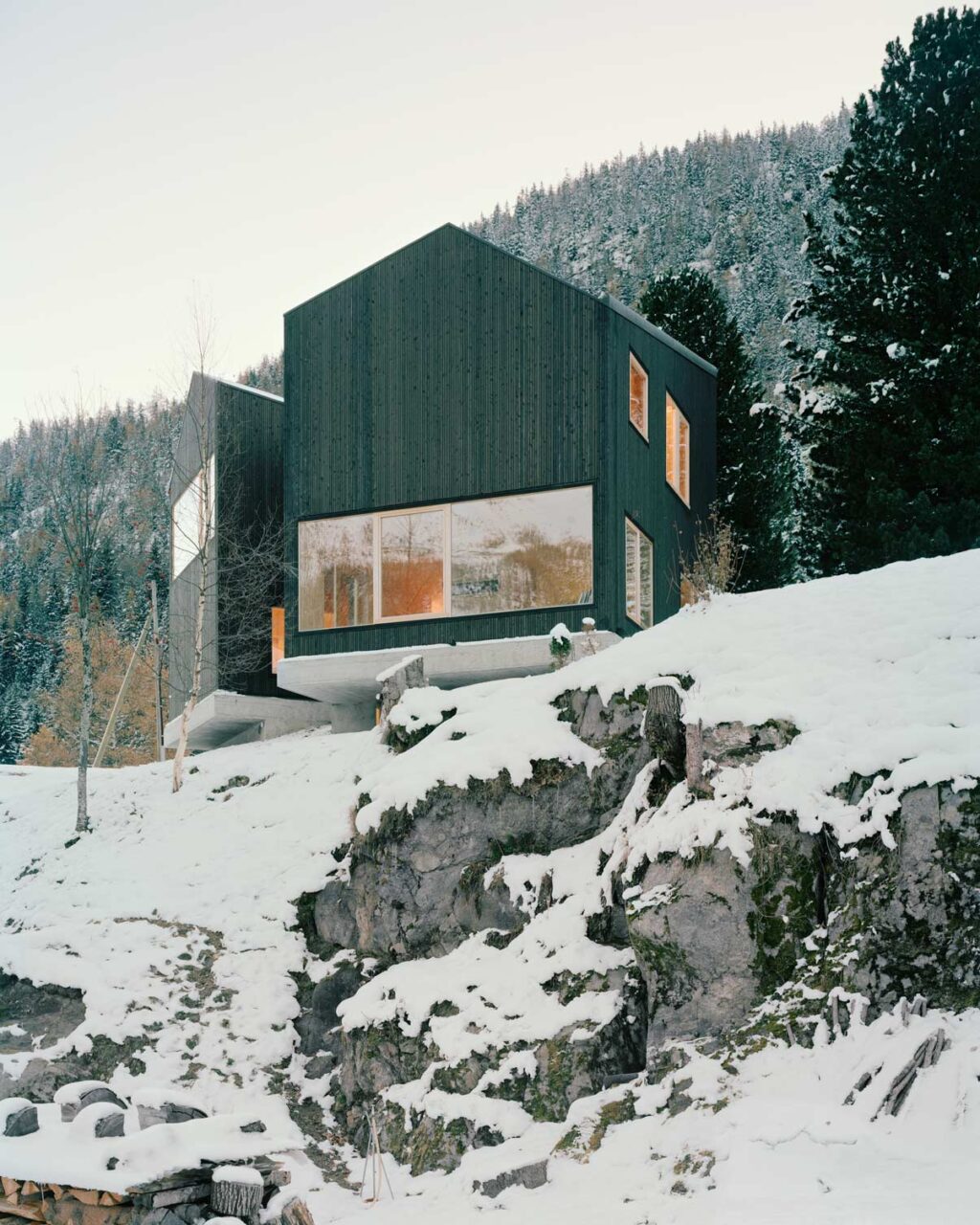
Maison aux Jeurs by Lacroix | Chessex Architectes
Situated at a small hillside on the valley of Les Jeurs, Maison aux Jeurs is a black facade retreat created by Swiss architectural firm Lacroix | Chessex Architectes.
This all-wood house is composed of two volumes connected in the center, overlooking the mountain landscape through the big windows.
Architects: Lacroix | Chessex Architectes
Location: Les Jeurs, Trient VS, Switzerland
Photography: Joel Tettamanti

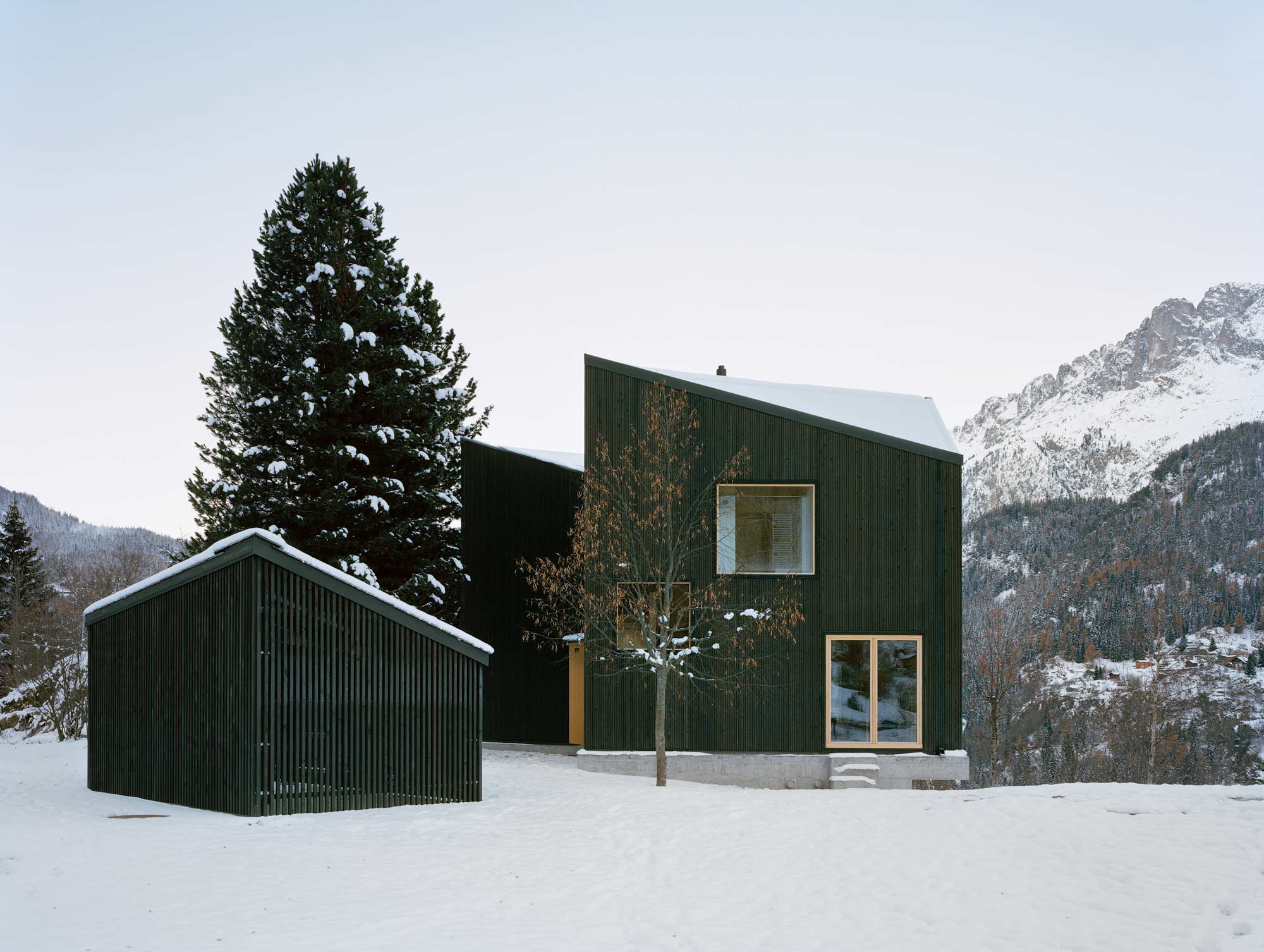
The Maison aux Jeurs, named after a hamlet overlooking the Col de la Forclaz road, is a project that has its roots in the memory of the place by interpreting the shape and scale of the neighboring traditional buildings.
Like the Valais raccards, it is composed of a mineral base on which rests a volume of dark wood, away from the ground. As the realization of a single large volume would have broken the harmony of scale of the place, the building is divided into two parts connected by the device of entry, side mountain, to open on the valley according to an angle of 45° degrees.
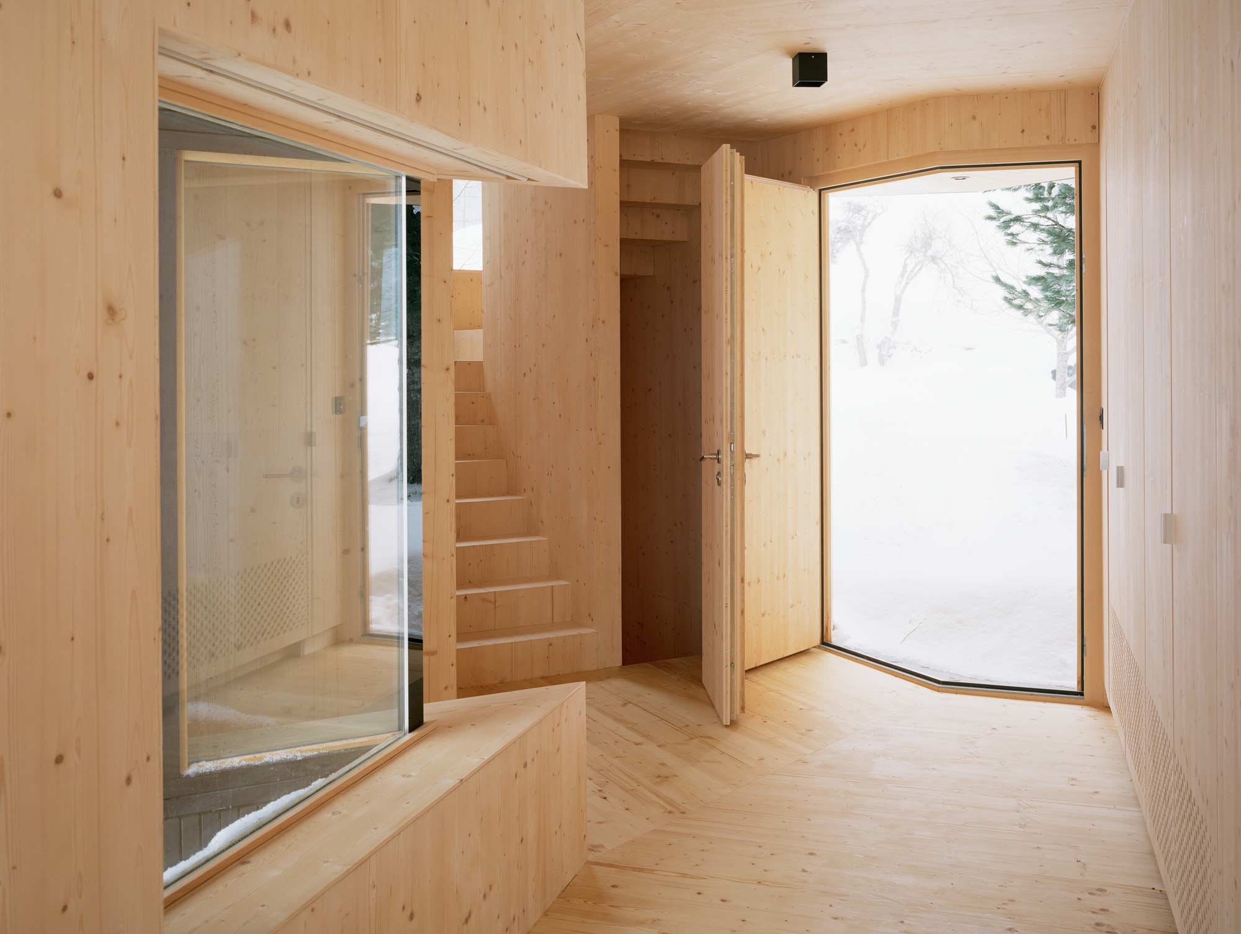
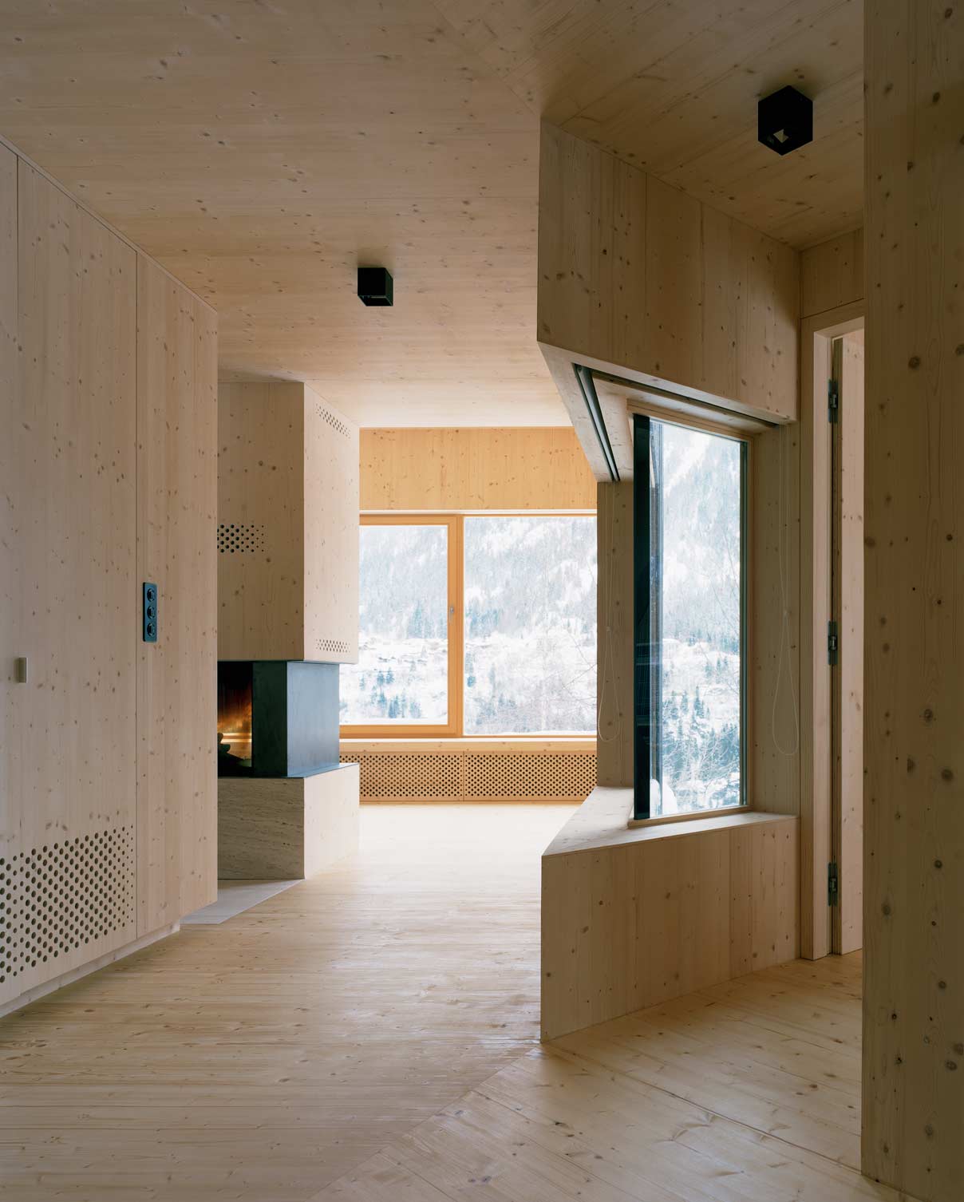
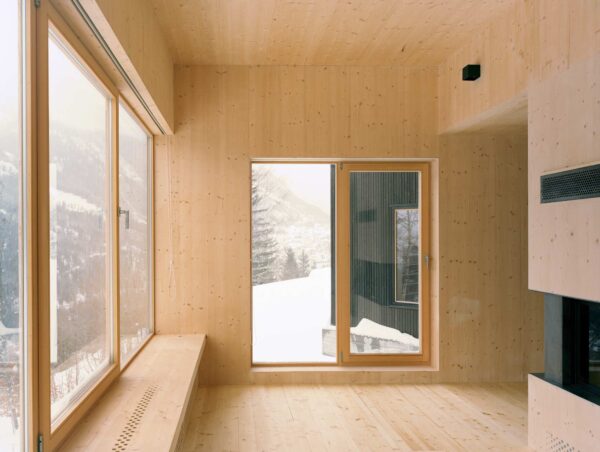
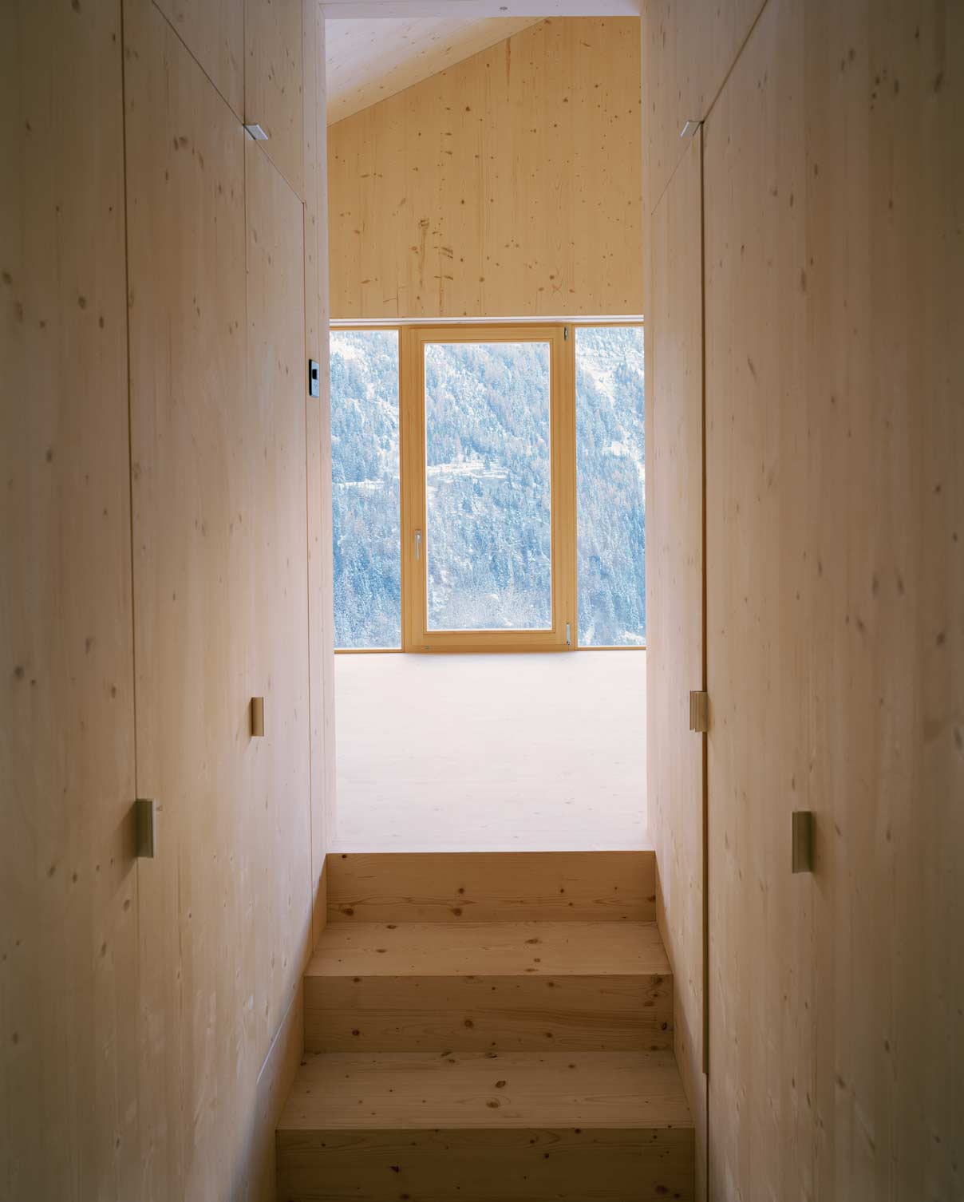
From upstream, you can only see a single silhouette in the shape of an “M”, reminiscent of that of the mountains, while from downstream you discover two volumes detached from the ground, archetypes of children’s homes.
Two large windows, one in the living room, on the ground floor, and the other in the master bedroom on the first floor, bring the landscape inside the house. The windows located on the two facades facing each other create a visual relationship between the two parts of the chalet.
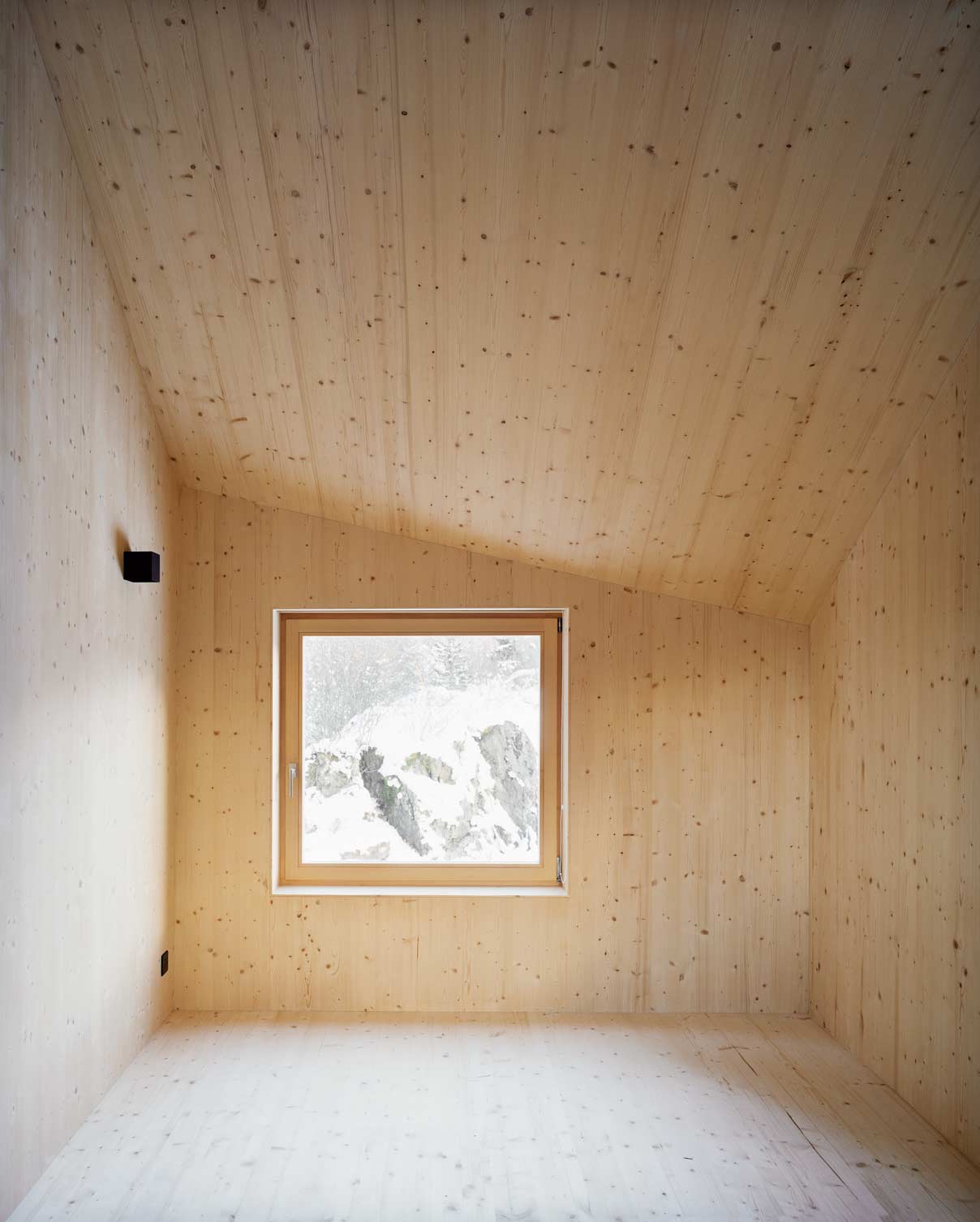
The raw pine structure, covered with vertical cladding in tinted larch planks, placed on a concrete slab and a semi-buried basement, the interior spatiality broken down into small-scale elements playing with the levels are as many elements that give the project an atmosphere close to traditional chalets.
