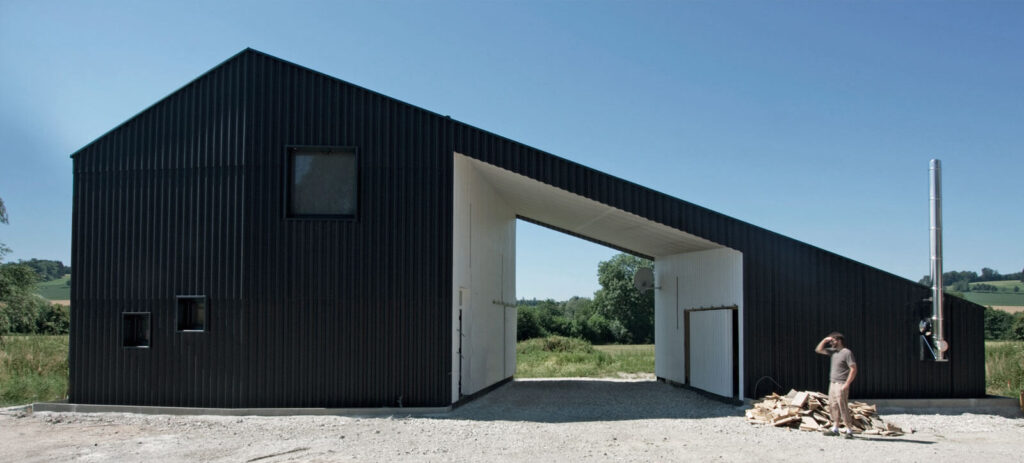
Little Black Dress by X architekten
Graphically stands out with its asymmetrical profile and dark cladding material, the Little Black Dress is a private residence for a young couple in the suburb of the Upper Austrian town of Wels.
Architects: X architekten
Location: Kappling, Gunskirchen, Austria
Photographs: Kurt Hörbst, Rupert Asanger
Situated on a 1,000 sqm plot of hilly land surrounded by fields and meadows, this slim building is an unusual but low-cost house with a contemporary interpretation of the classic gable roof form.
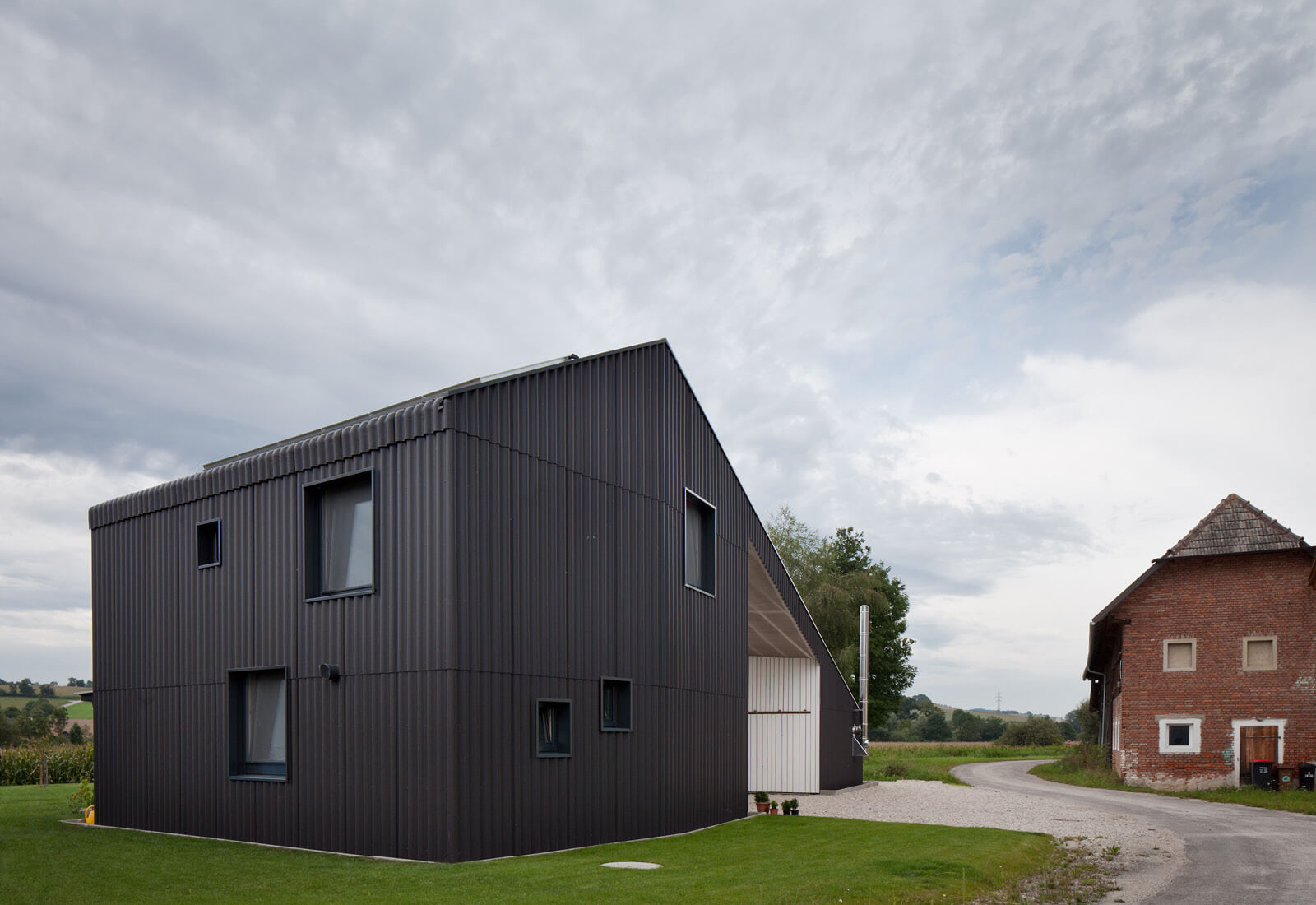
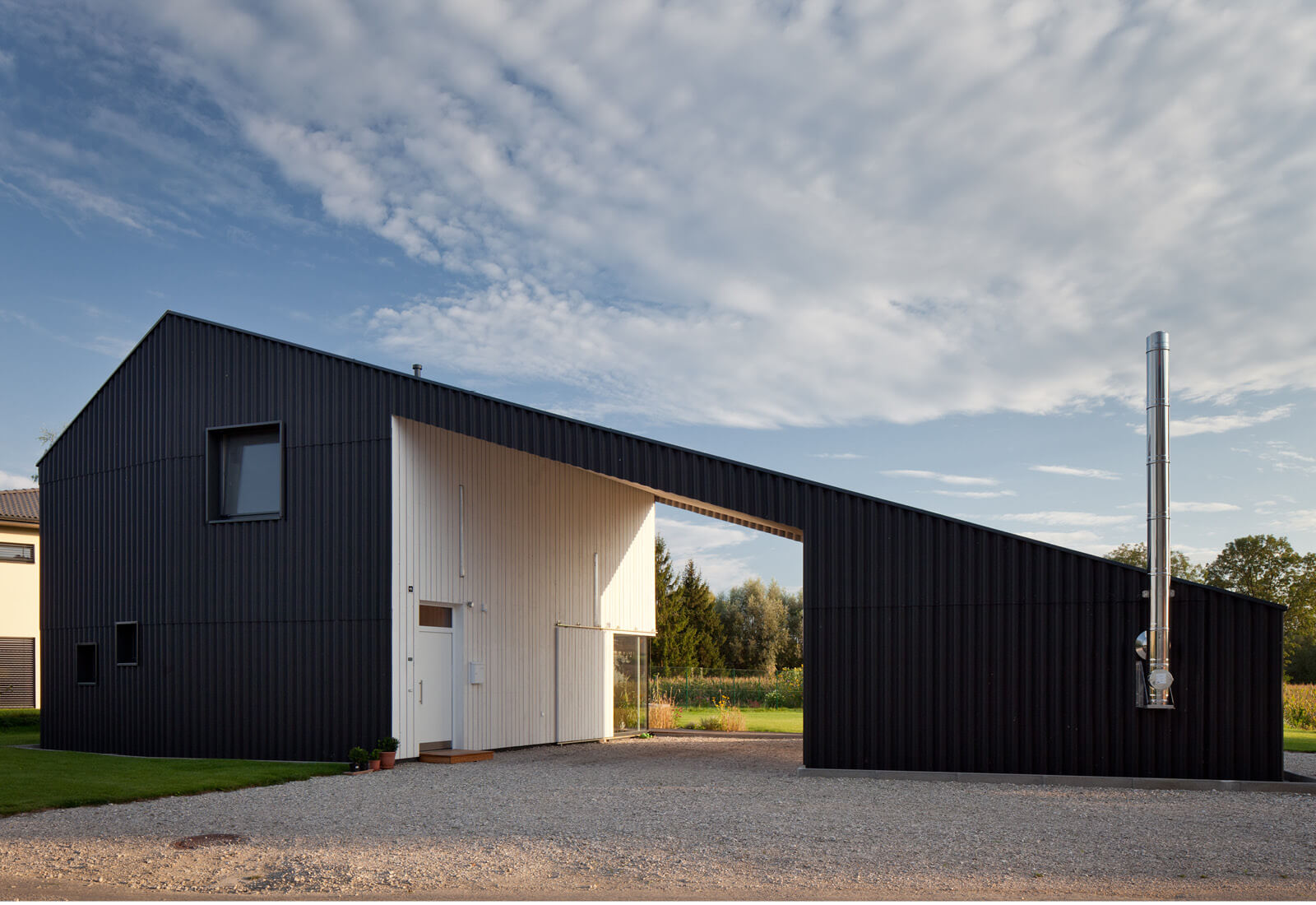
A large square-shaped void has been excised out of the form, serving as a courtyard and passageway, lined with white wood and textile surfaces, this spatial cavity establishes a strong contrast in graphics and colors.
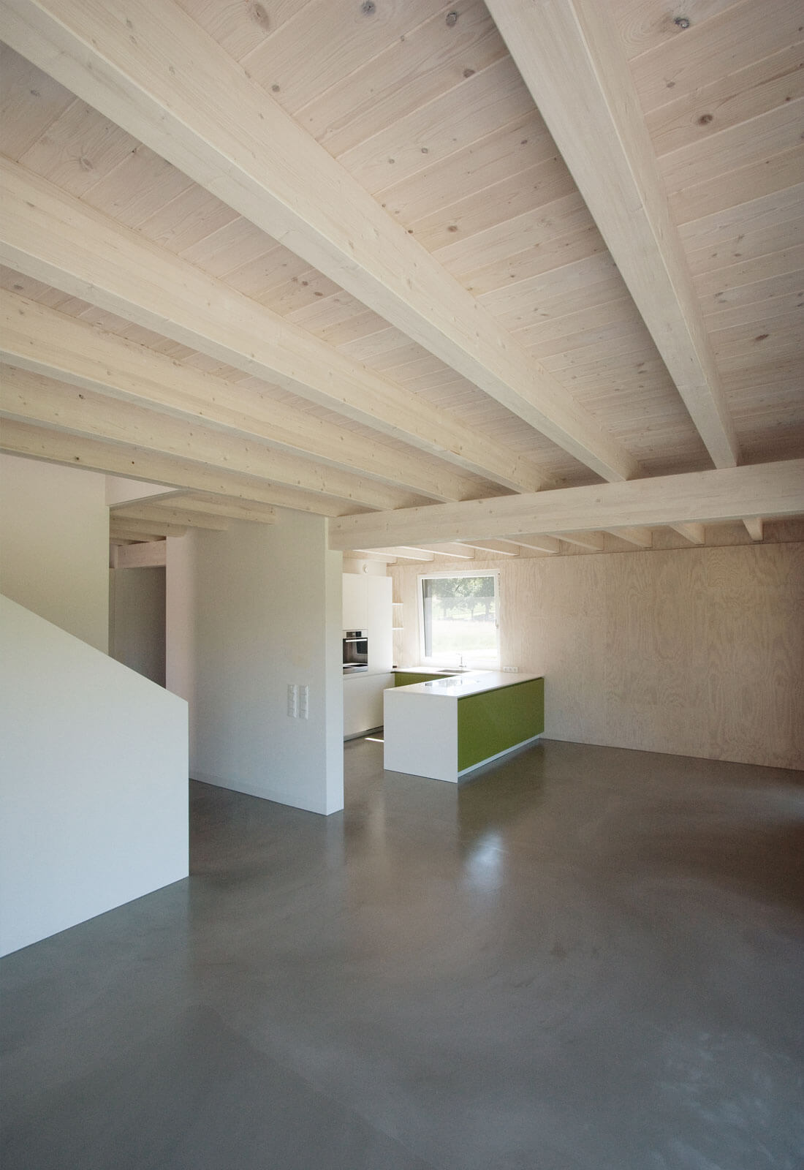

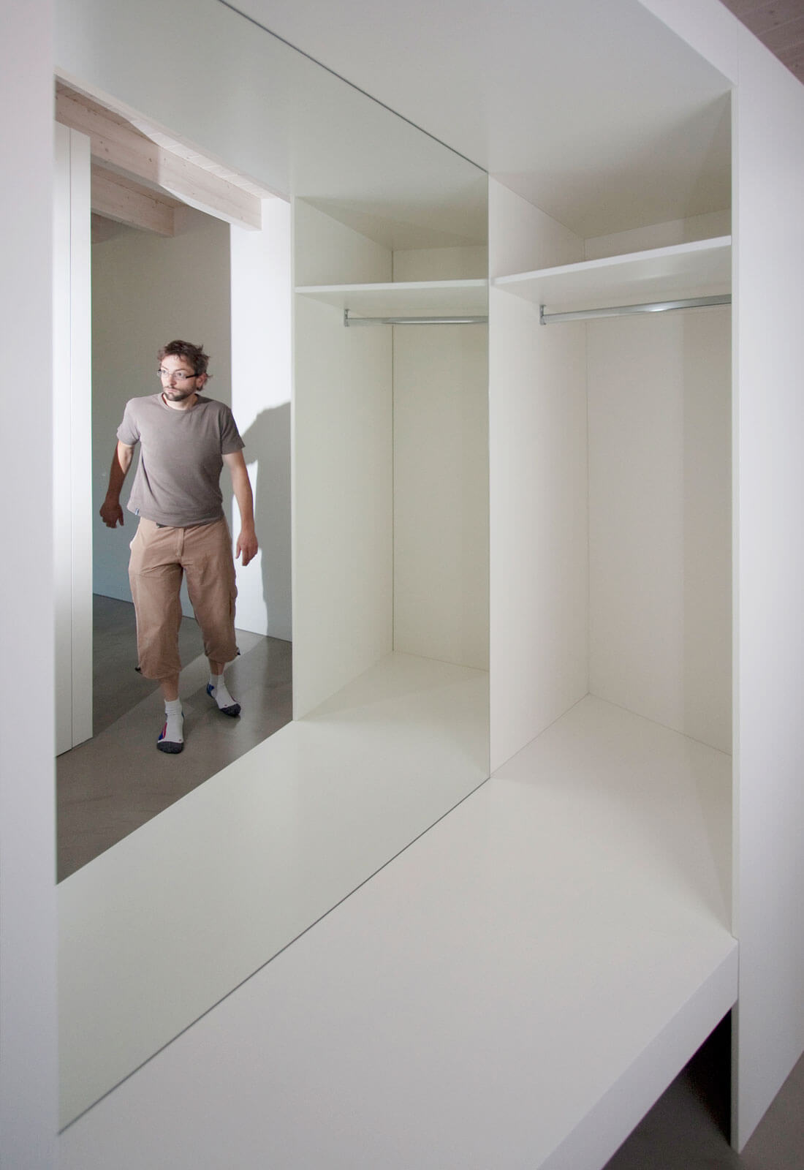
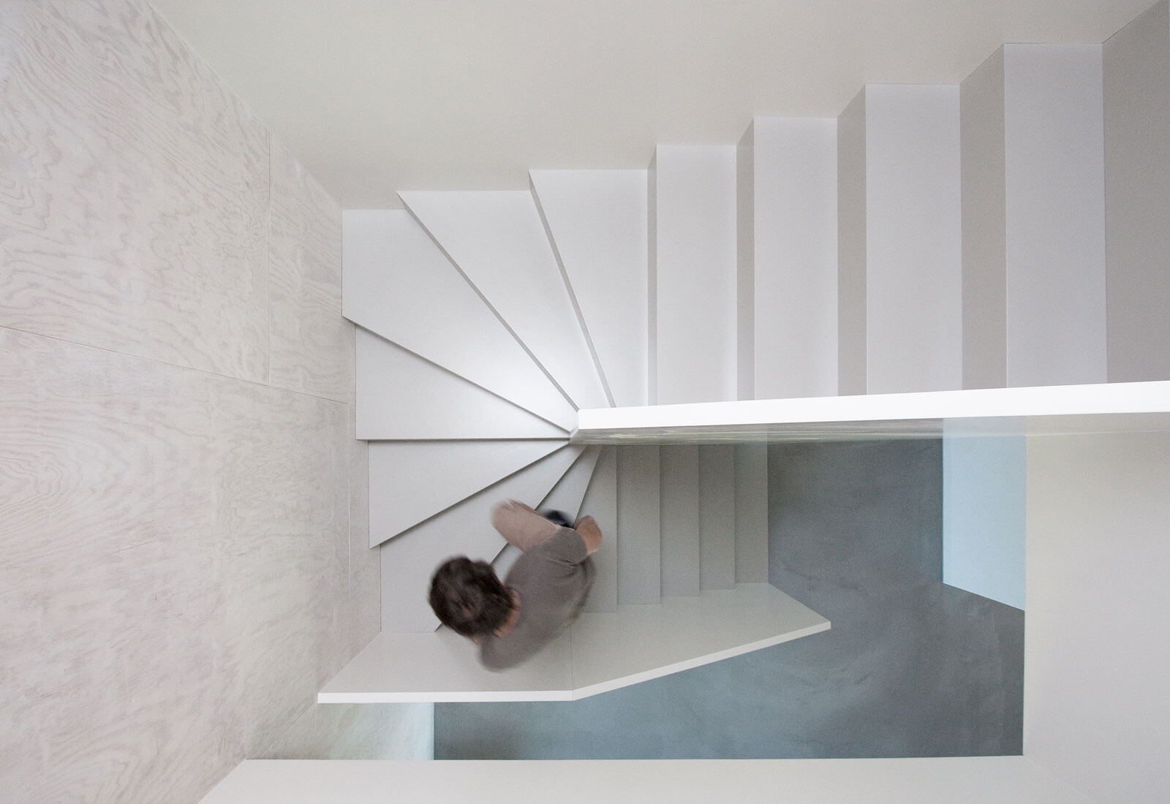
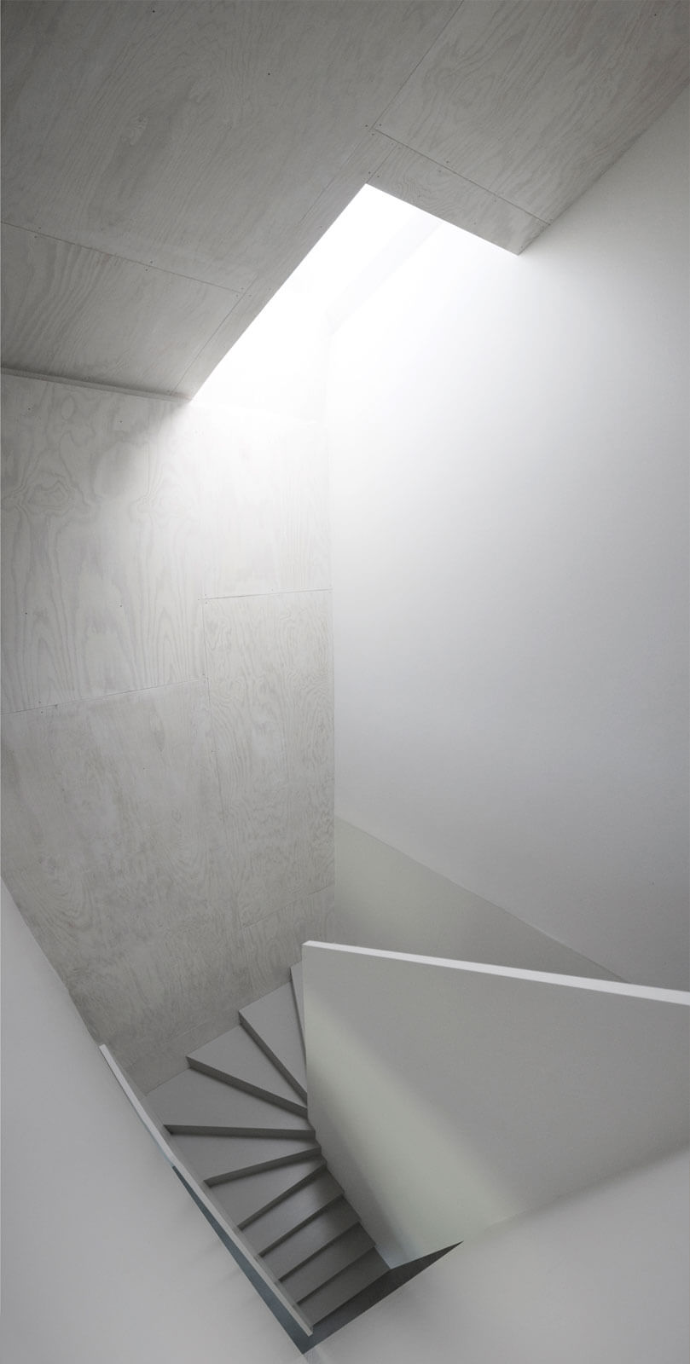
Inspiration from architect:
Dealing with the landscape determined on site typologies of the neighboring farms led to a contemporary interpretation of the gable roof form, which takes up the idea of the archetypal roof and the functions of the main house, courtyard and outbuildings combines to form a monolithic whole.