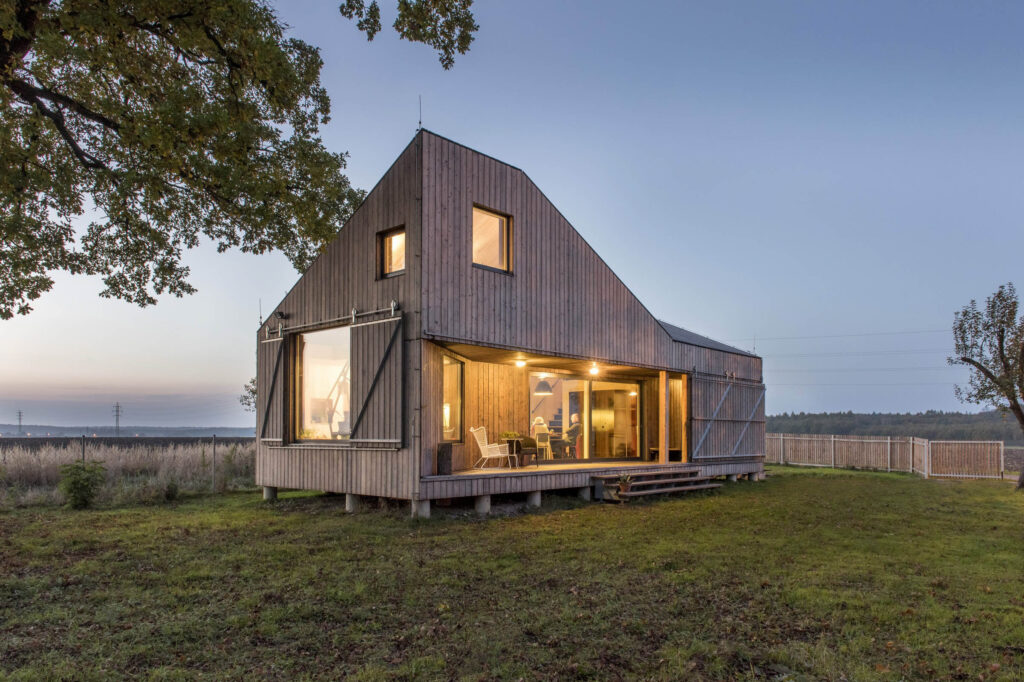
House Zilvar by ASGK Design
Located in the open countryside of a small village in East Bohemia, the House Zilvar is an experimental low-energy wooden residence, surrounded by fields, meadows, and woods.
Architects: ASGK Design
Location: Lodín, Czech Republic
Photography: Petra Hajská
The house is mainly for relaxing, reading, and as a refuge for the owner’s children. Its unconventional shape opens up views of the old oak tree and pond, and across the terrace to the garden’s central section.
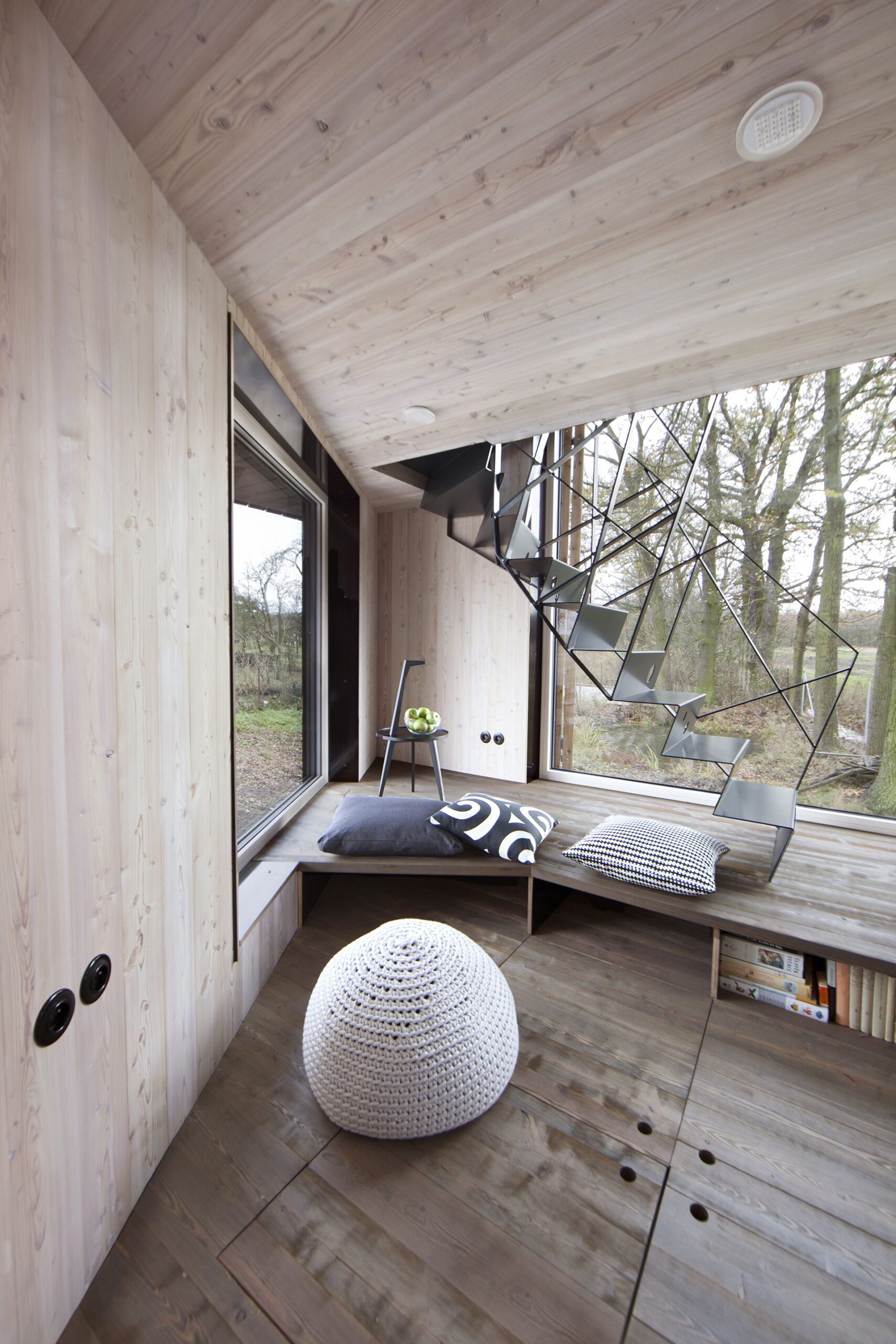
The natural pond in the garden and surrounding village buildings led architects to design a simple building with variations of a pitched roof. The façade is a play on square windows, some can be opened, some hidden behind wooden planks and providing diffuse light, or in the interior permeating the library.
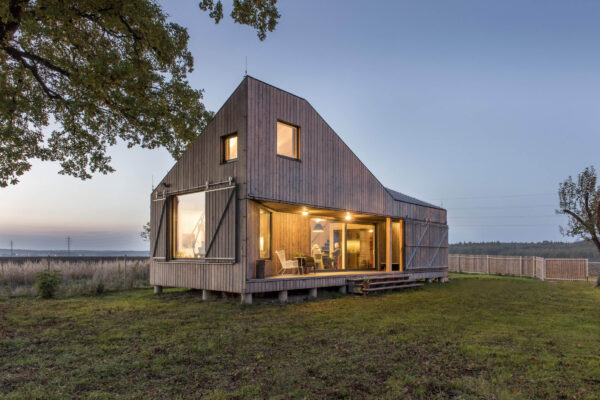
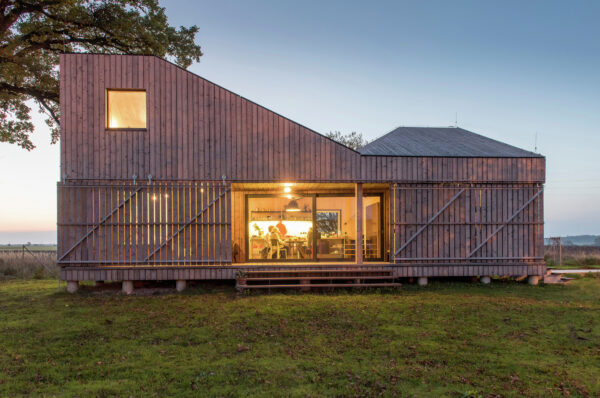

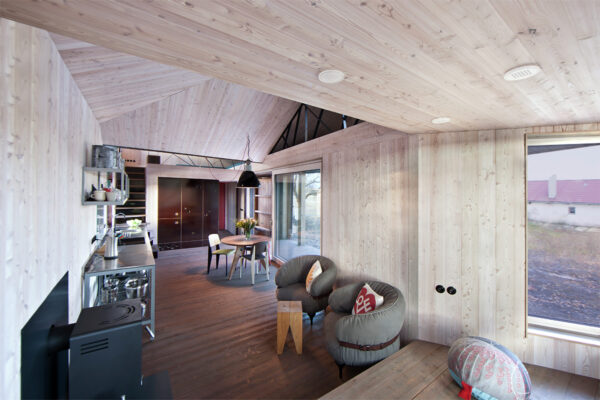
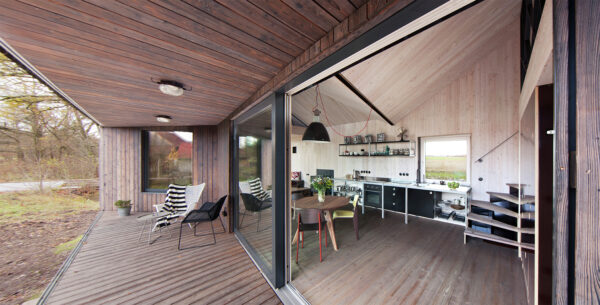
The living room and kitchenette form one open whole which is divided only by furniture, and a raised platform in the south section of the house serves as a relaxation zone with a library and view out over the garden.
The inspiration for Zilvar’s shape came from the client’s 4-year-old son, who wanted the building to represent an arthropod, sloping towards the enormous oak tree.