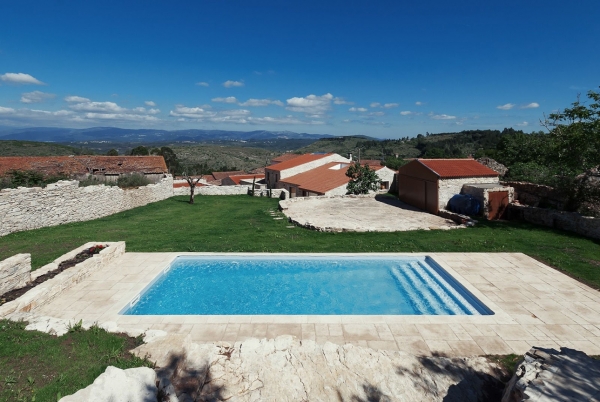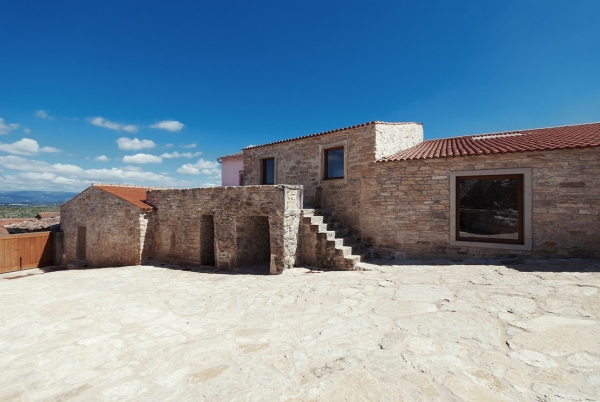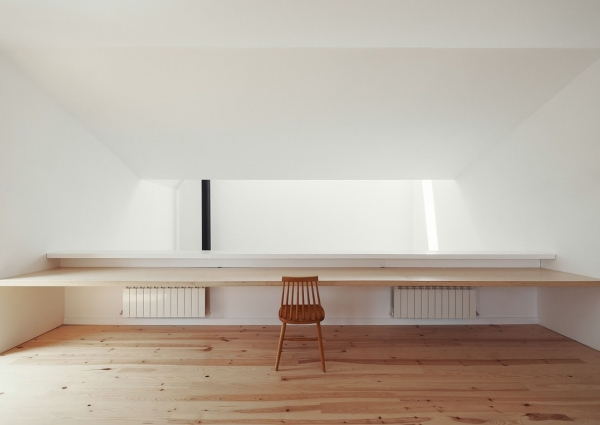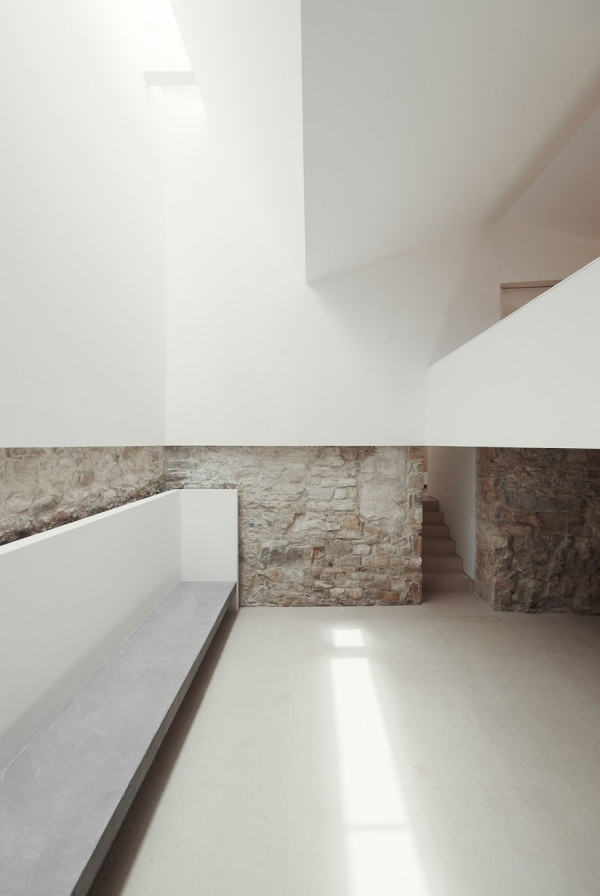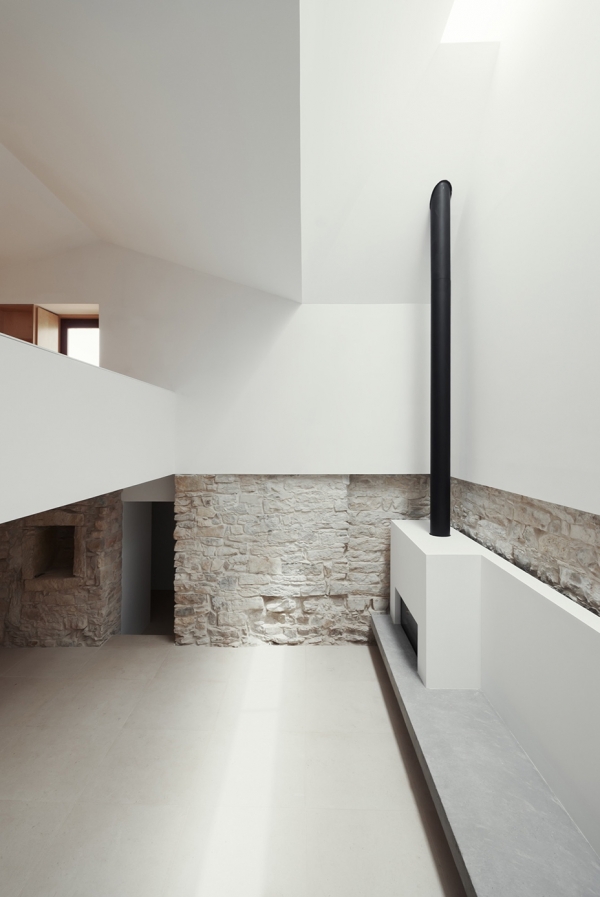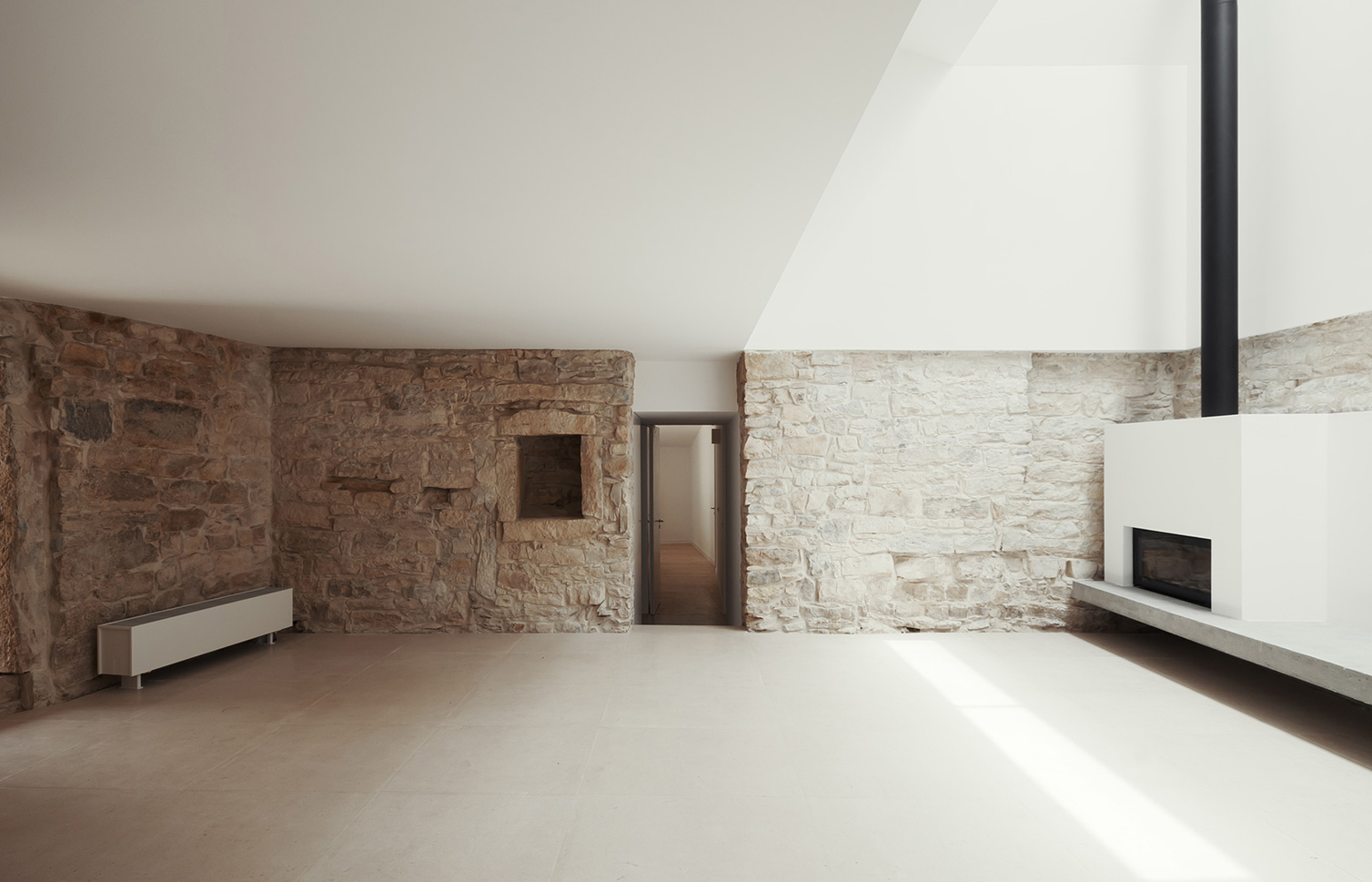
House in Janeanes by João Branco
Located on a flat ground in Serra de Janeanes distrct of Portugal, this stone walls house was converted from an agricultural use buildings into a weekend home for a four generation family.
The main areas of the house is the former old corrals, including living room, dining room, kitchen and five bedrooms, a swimming pool located at the upper part of the land.
Architects: João Branco
Location: Serra de Janeanes, Coimbra, Protugal
Photography: Do Mal o Menos
Inspiration from architect:
The project proposes two fundamental operations: first a new longitudinal axis that cuts across the various existing buildings, like a corridor carved in stone that unites the various spaces. Secondly, two new patios enable natural light to reach the innermost parts of the house.
