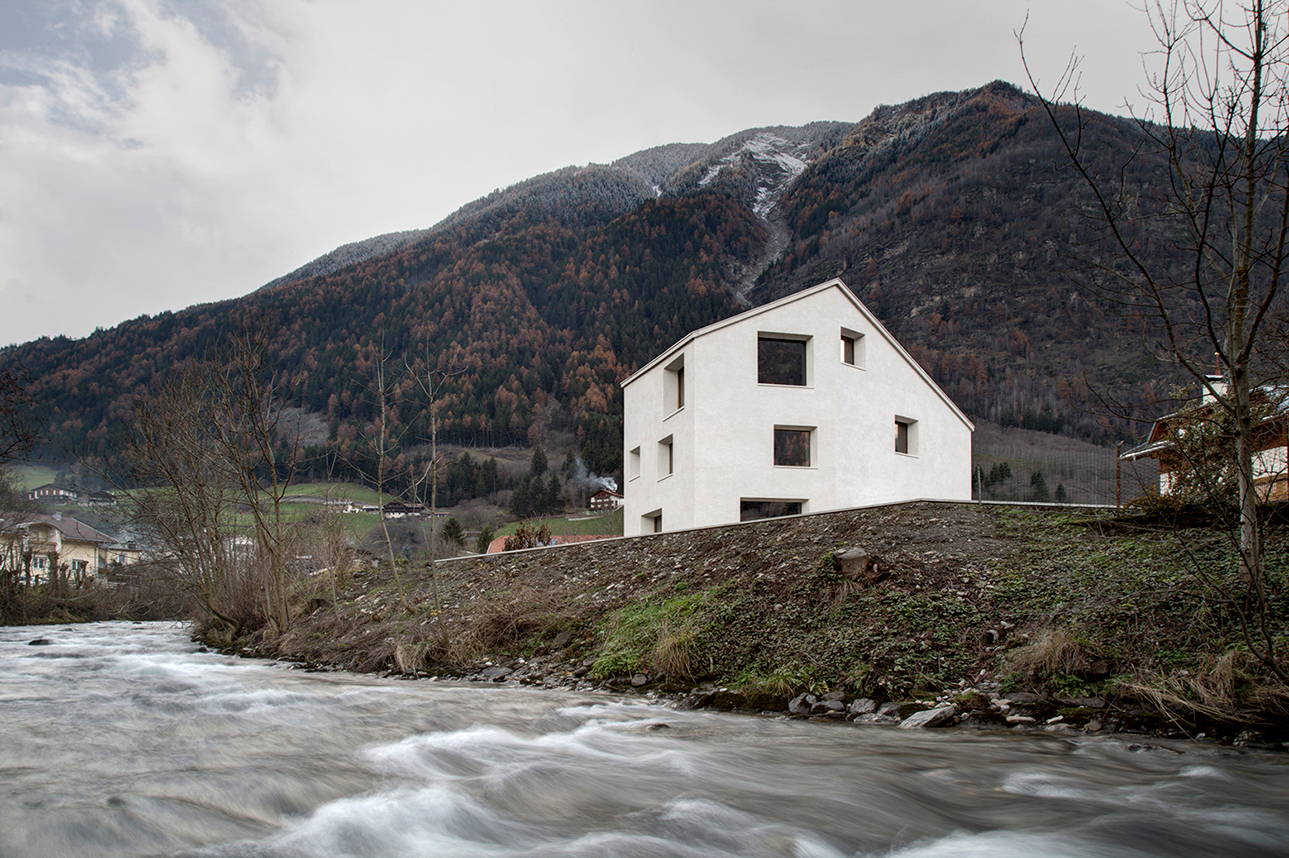
© Gustav Willeit
House at Mill Creek by Pedevilla Architects
Bruneck-based Pedevilla Architekten sends us their recent project, a single-family house at Mill Creek in a lively town of Campo Tures, rich in historical and natural wonders.
Architects: Pedevilla Architects
Location: Campo Tures, Italy
Photographs: Gustav Willeit
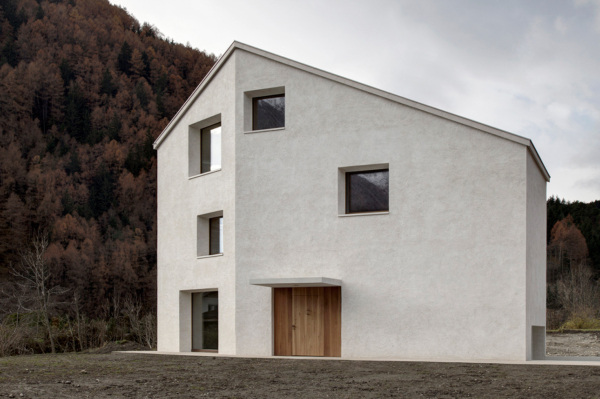
Situated on approximately 2828 feet above sea level, the house presents itself with the elegance and serenity of a small mansion. The volume was emphasised by the white exterior rendering and the rising silhouette of the roof, all window sills and the canopy were conducted in exposed concrete.
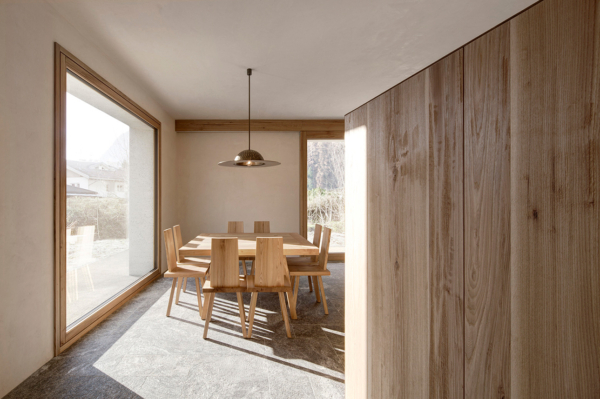
Square shaped window openings in different sizes are referring every now and then to significant spots in the surrounding alpine landscape.
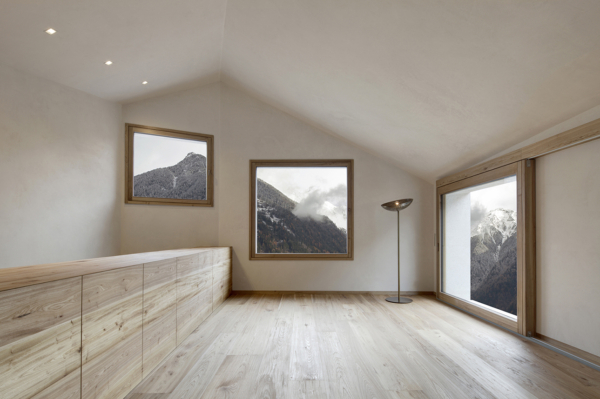
The internal space arrangement was displaced half-level wise, reaching from the cooking & dining zone at ground level, passing the private areas in the core of the building, up to the generous living room in the attic.
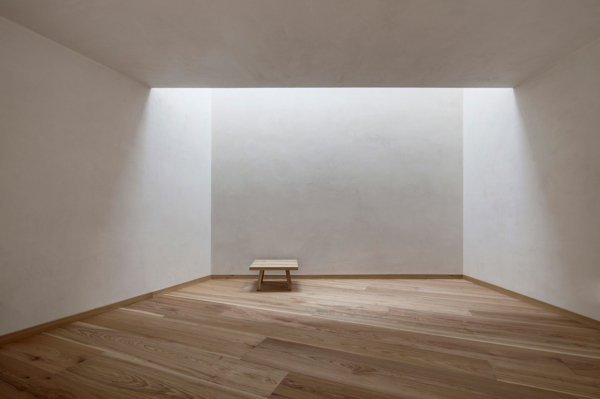
Inspiration from architect:
Main focus lies therefore on the exterior’s elementary colour, nuances and slight divergences were solely achieved by aggregates to the plaster. Since only by the presence of light and shadow, which is performing its everyday play on the coarse-grained surfaces, the building can utterly unfold its exemplary visual dynamic.