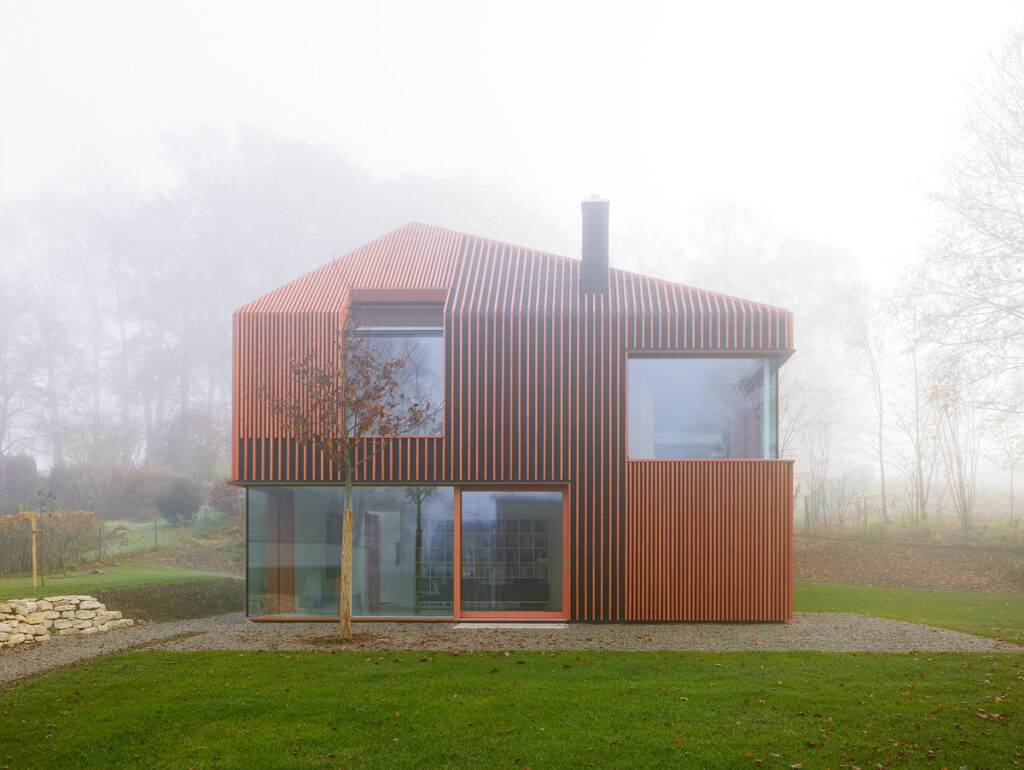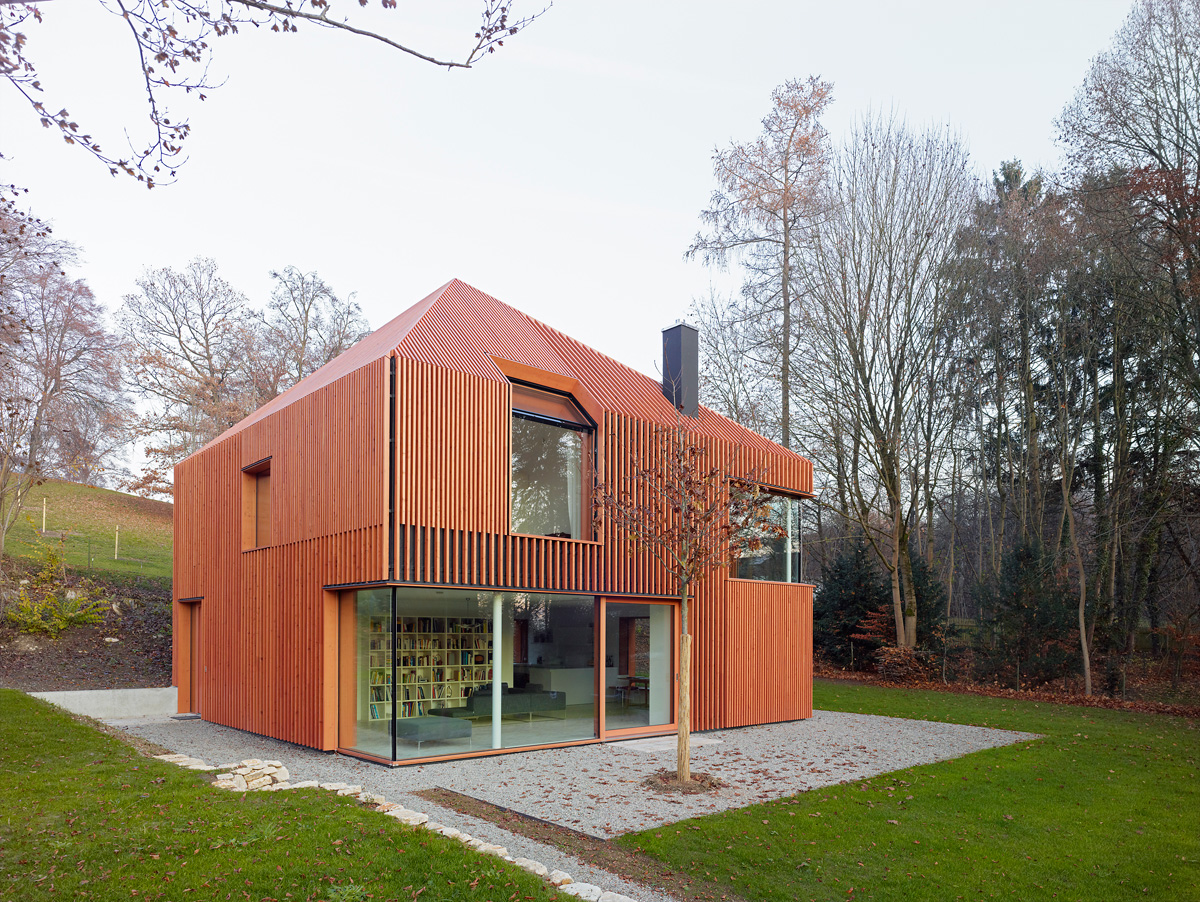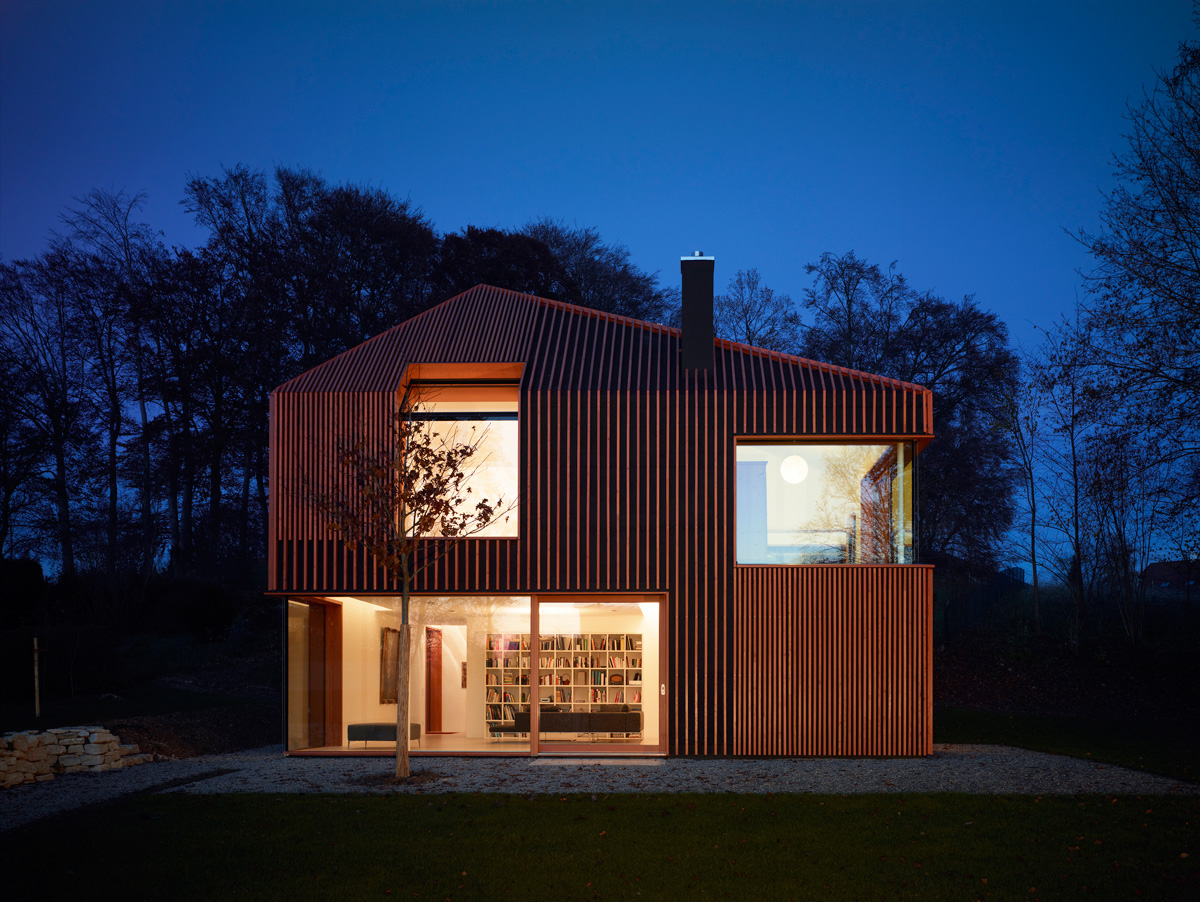
House 11×11 / Titus Bernhard Architekten
Built for a couple with two children, the concept for house 11×11 was to be compact, with a small external surface yet suitable for a family of four.
Architects: Titus Bernhard Architekten
Location: Munich, Germany
Photographs: Jens Weber, Orla Conolly




The underlying idea was to design a house with a compact appearance using homogeneous materials, with a small enveloping surface and the largest possible usable area, which would serve a family as an inhabitable sculpture and present its exterior as a reflection of the inner organisation. Haus 11 x 11 is an icon for its users, a couple in the communication industry. It is symbolically and architecturally new: the outer walls of ferro-concrete and wood, and the wooden roof made of prefabricated elements, are coated with several layers of waterproofing with a black finish, above which is a vertical wooden-slat façade without counterbattens, which merges with ridge beams on the roof.
The aesthetically graphical character is reinforced by the varied density and very precise positioning of the lamellae and technically ensures that rain and snow can run off unhindered. Roof and façade form a kind of large “umbrella”. The wooden windows are integrated precisely in the lamella geometry.