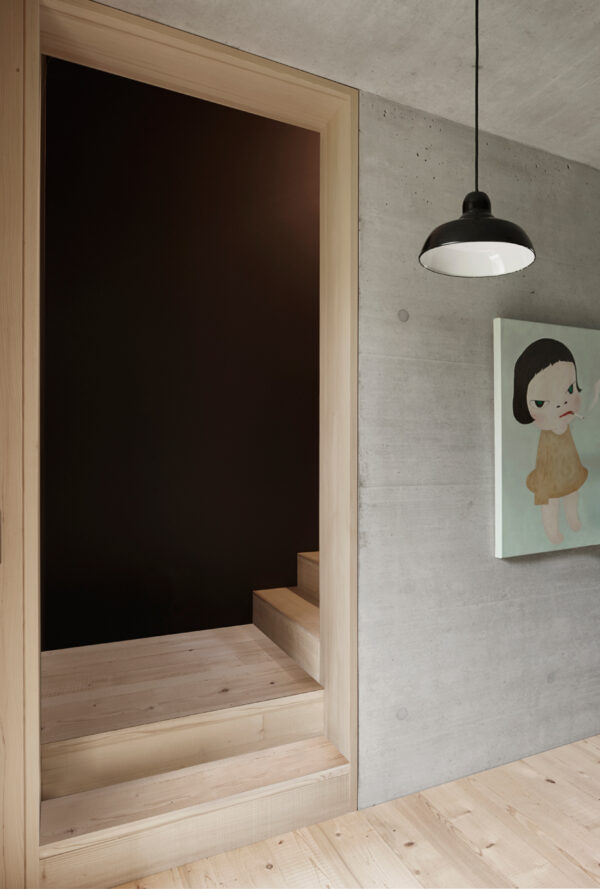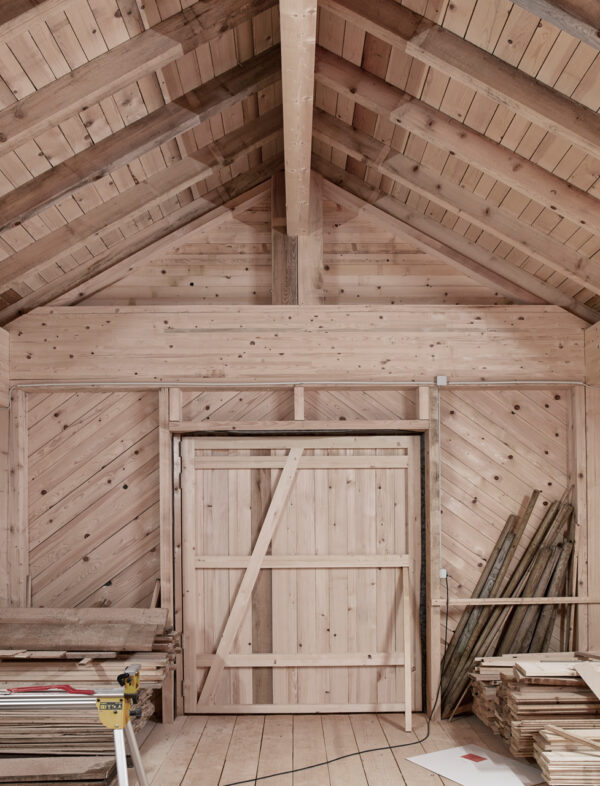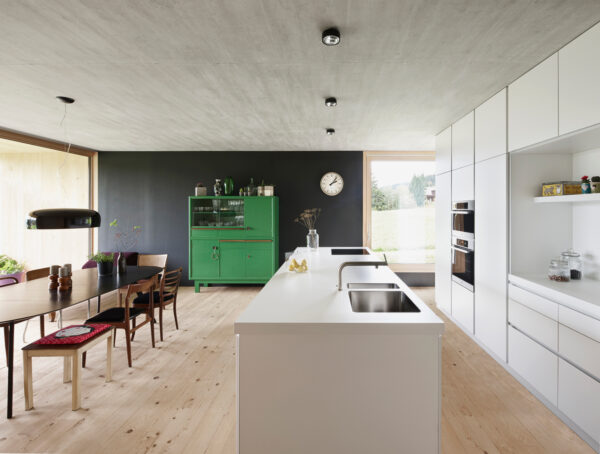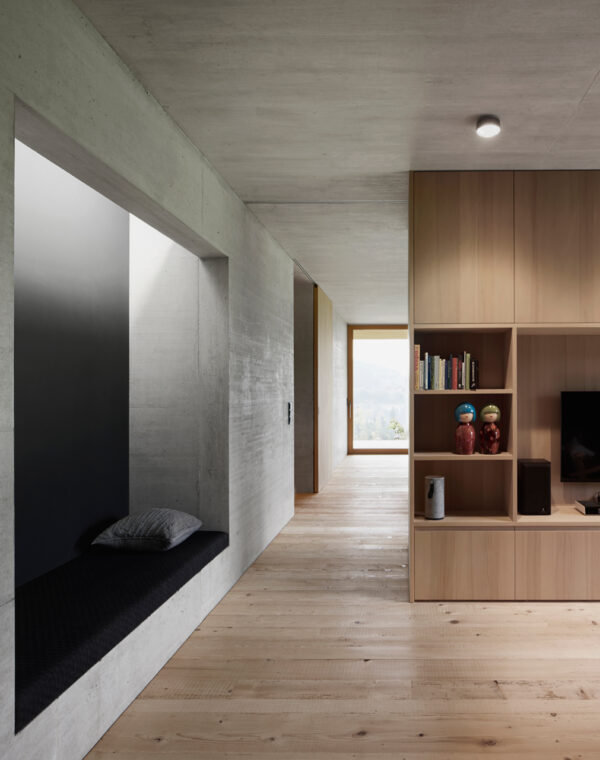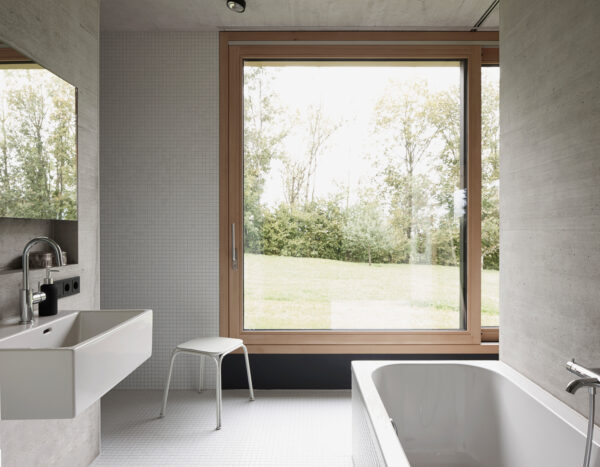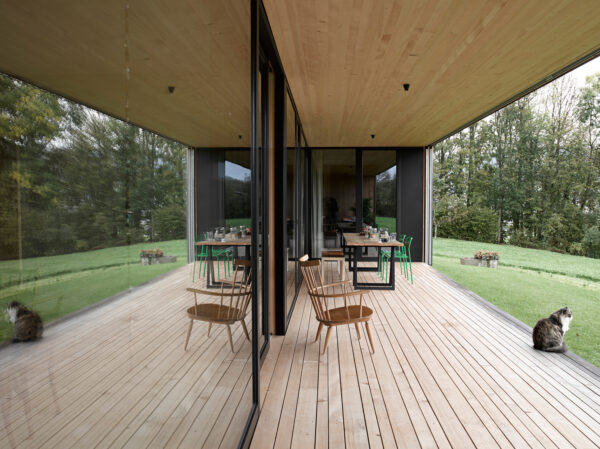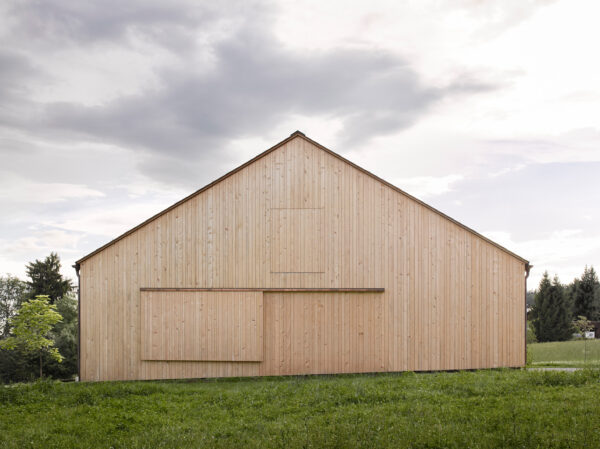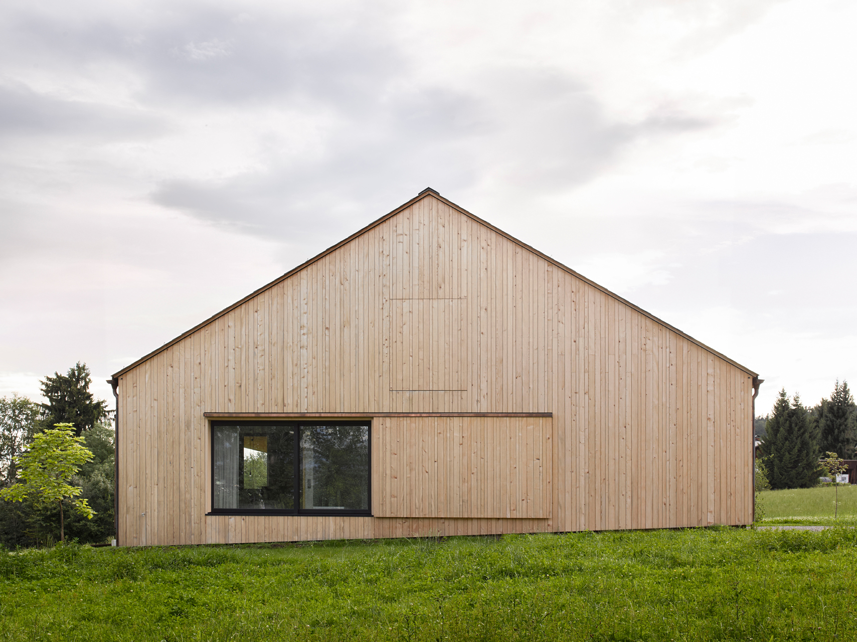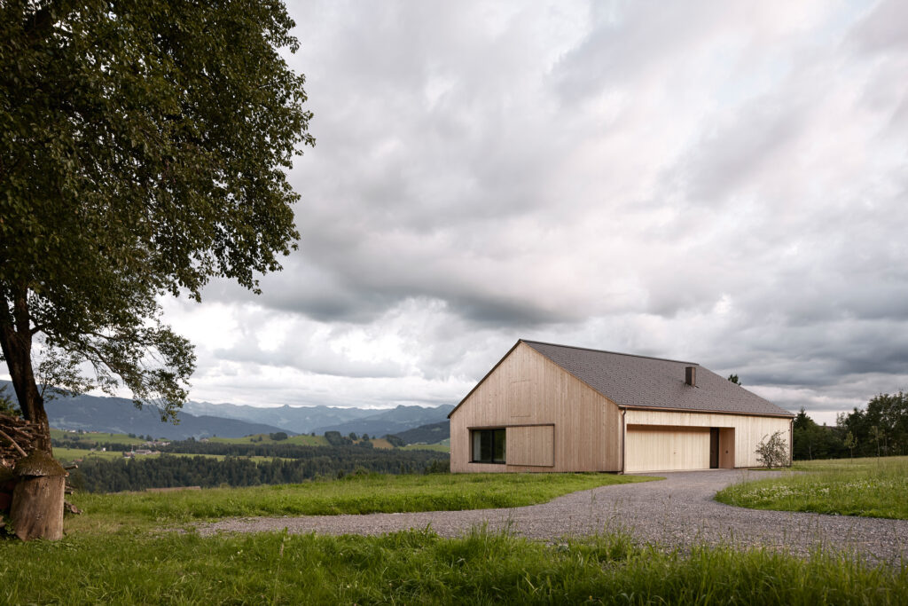
Haus Kaltschmieden by Bernardo Bader
Located at Doren in the district of Bregenzerwald, the Haus Kaltschmieden is a longish, seemingly composed building with a classic ridged roof, replacing the old farming house on the spot.
Architects: Bernardo Bader
Location: Doren, Austria
Photographs: Adolf Bereuter / nextroom
The precisely placed and well-proportioned openings.
Its functional rooms like living, garage, attic, and terrace melt into a compact simple volume under a homogenous board skin with only one large-sized opening in each of the cardinal directions.
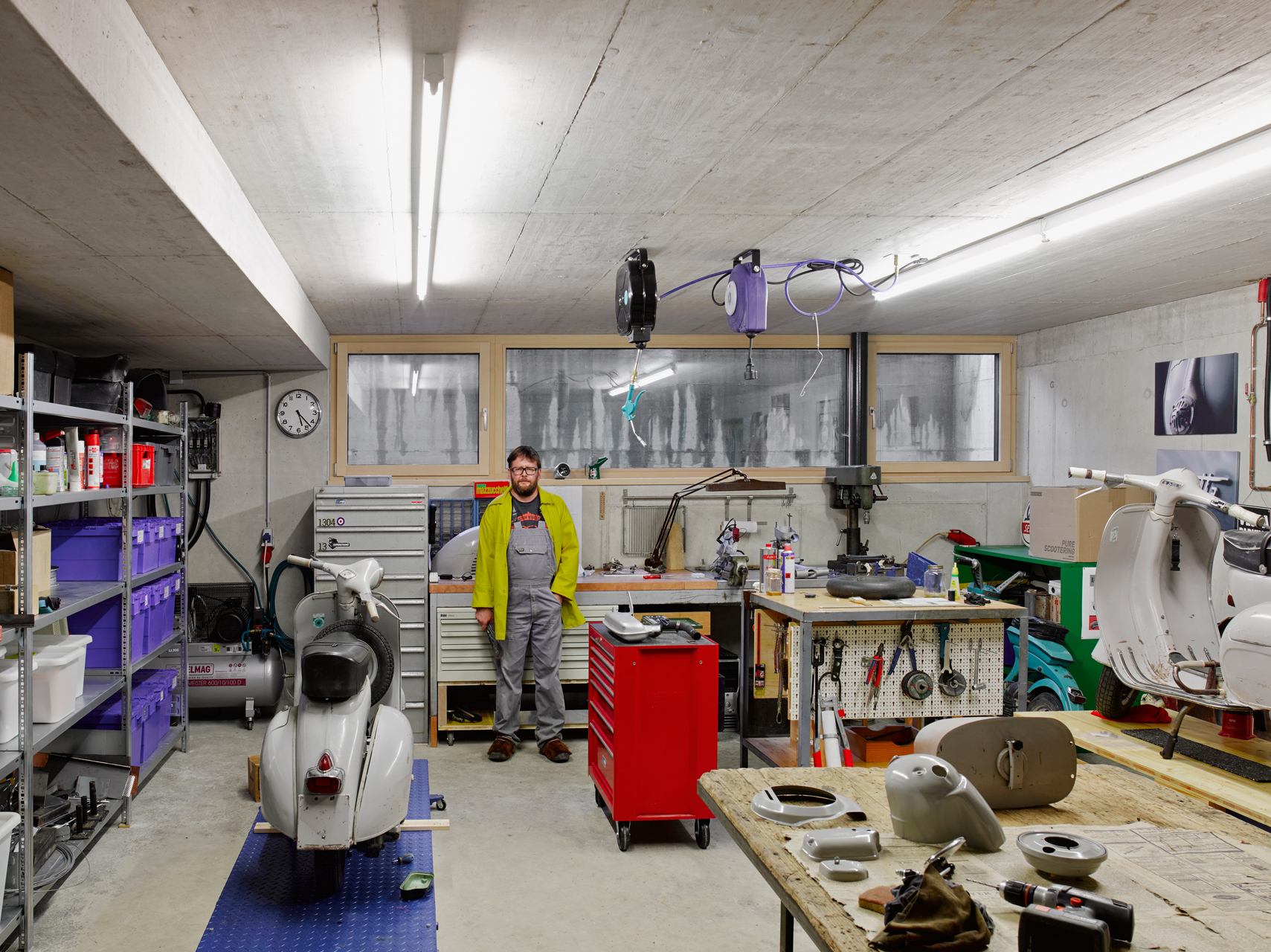
Concrete in form of a big table on the inside of the house serves as a heat repository medium and supports in its center functions like a big wood-burning fireplace oven.
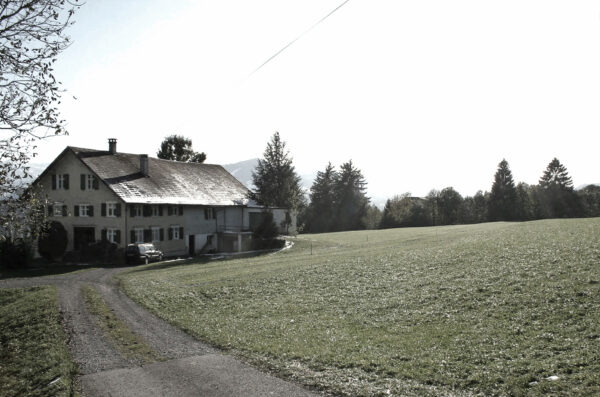
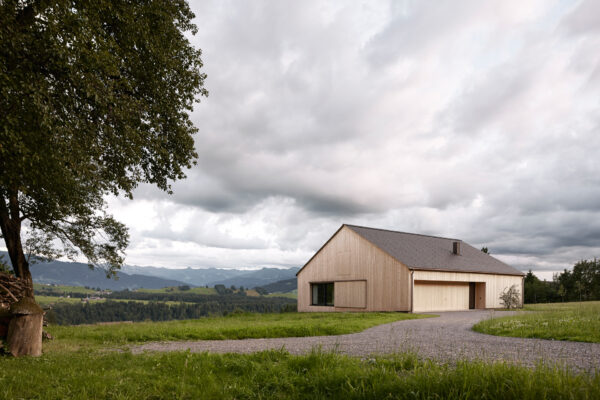
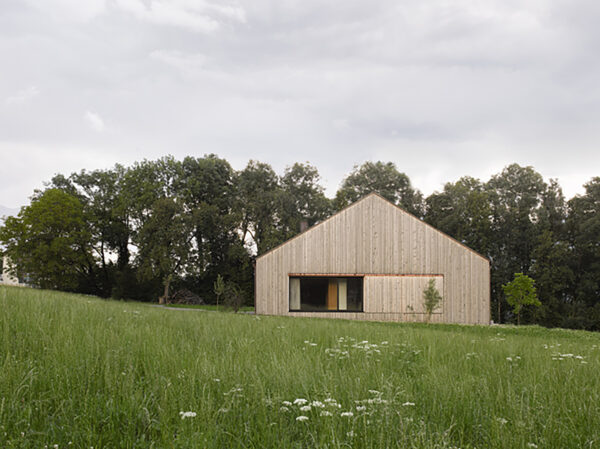
Inspiration from architects:
The main aim of the design was a building to interweave the soul of the old house with the place. The universal context between nature, region, material, craftsmanship and collectors passion define the architecture of the house.
