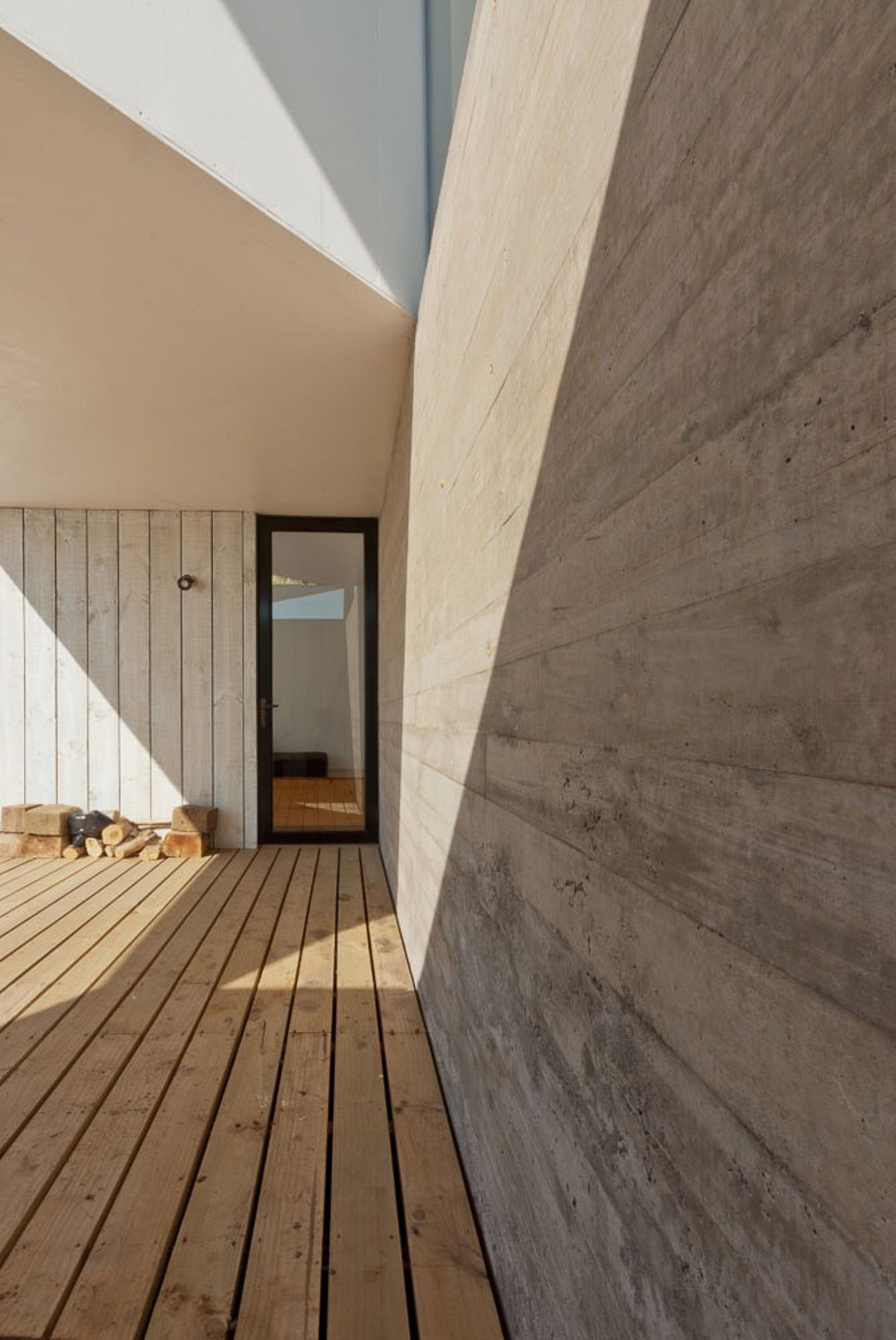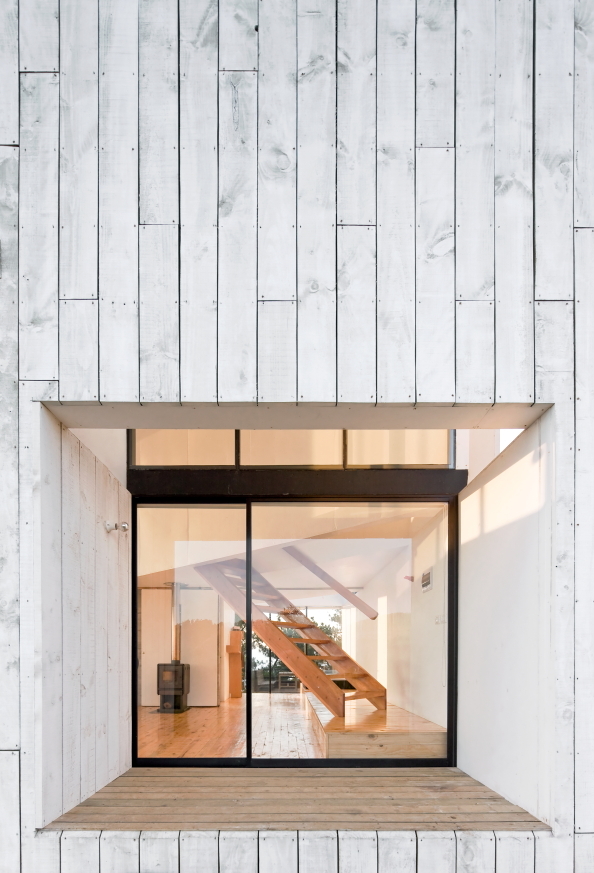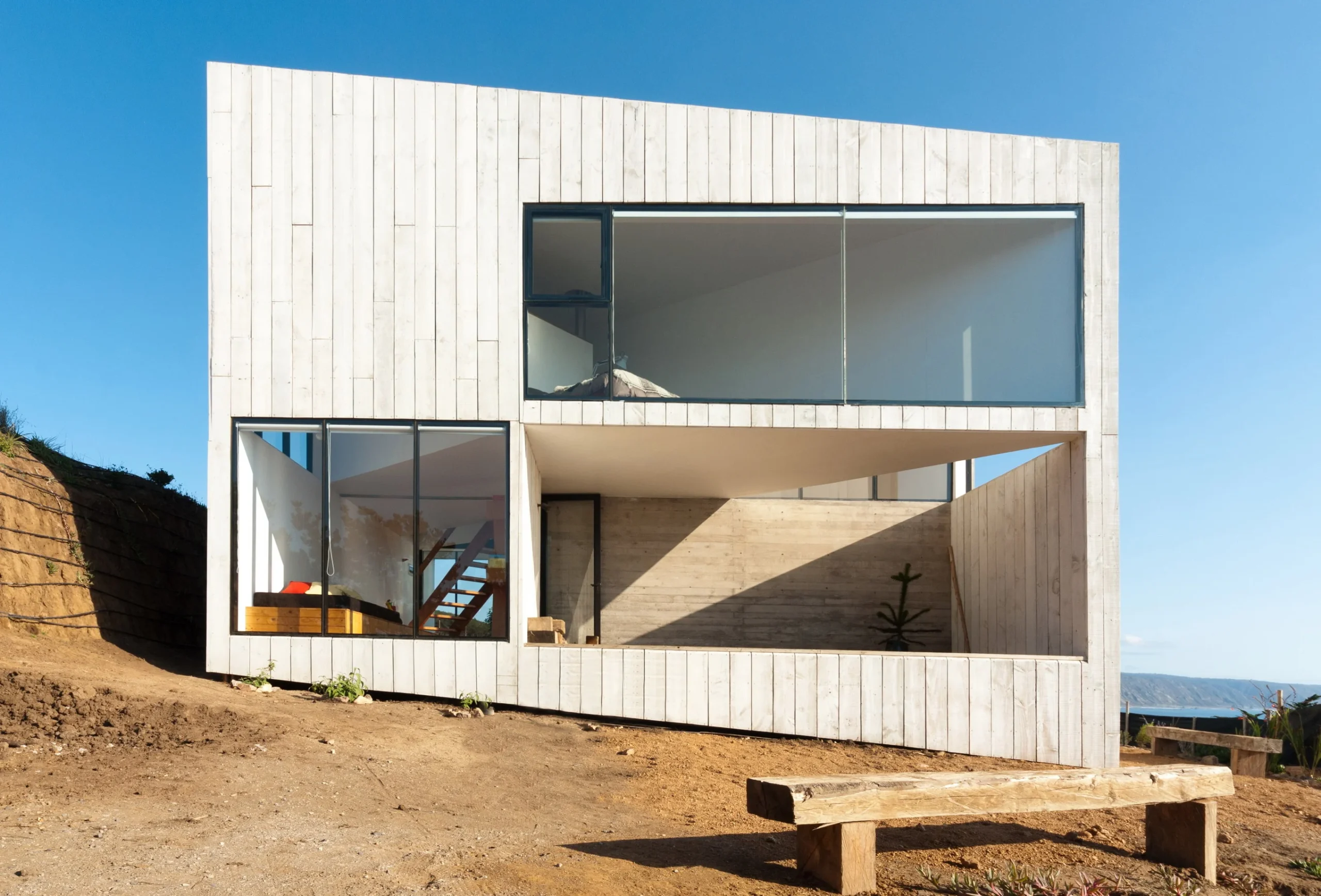
D House in Cliff by Panorama and WMR
Situated at a cliff-top of Matanzas town, the D House is a two-story vacation home designed for a couple and their son.
Collaborated by Chilean practice Panorama and WMR, the 96 sqm house is a 9 × 9 meters cube clad with white wooden panels. Inside consists of several irregular living spaces divided by a 45 degrees volume, and has spectacular ocean views in different directions.
Architects: Panorama Arquitectos, WMR Arquitectos
Location: Matanzas, Chile
Photography: Cristobal Valdes, Sergio Pirrone
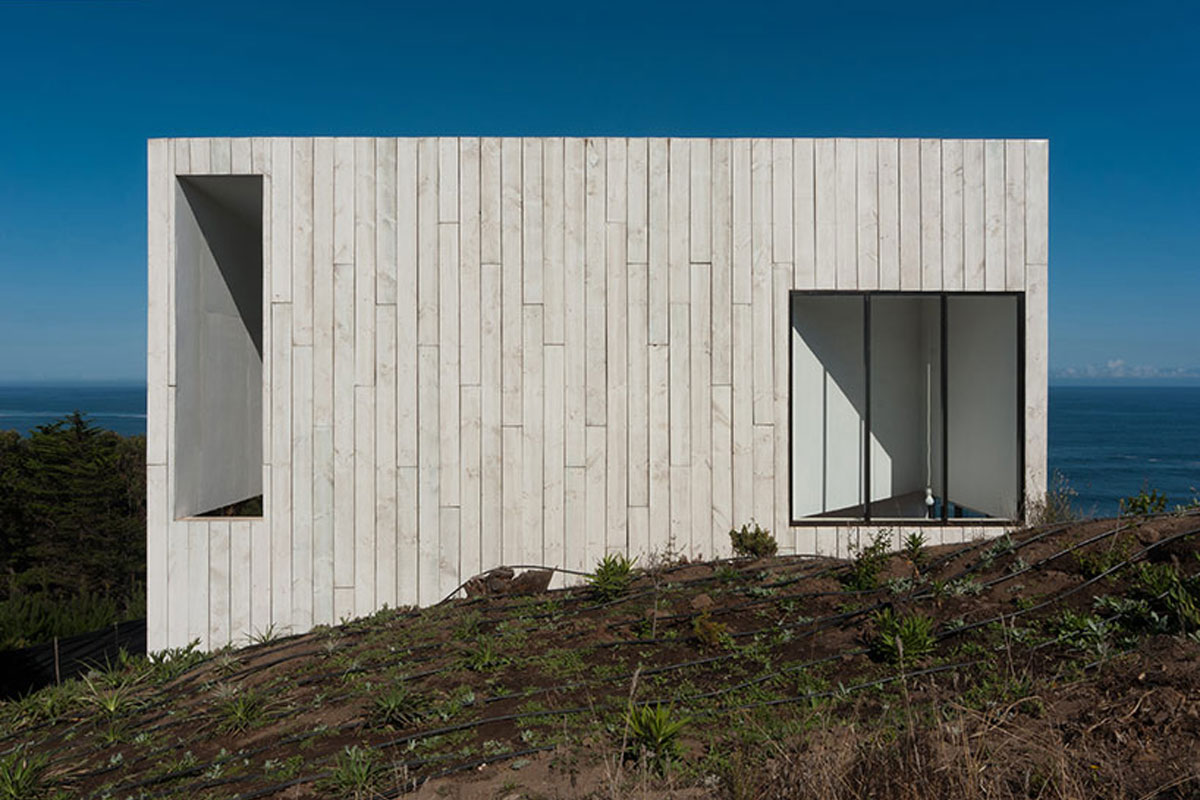


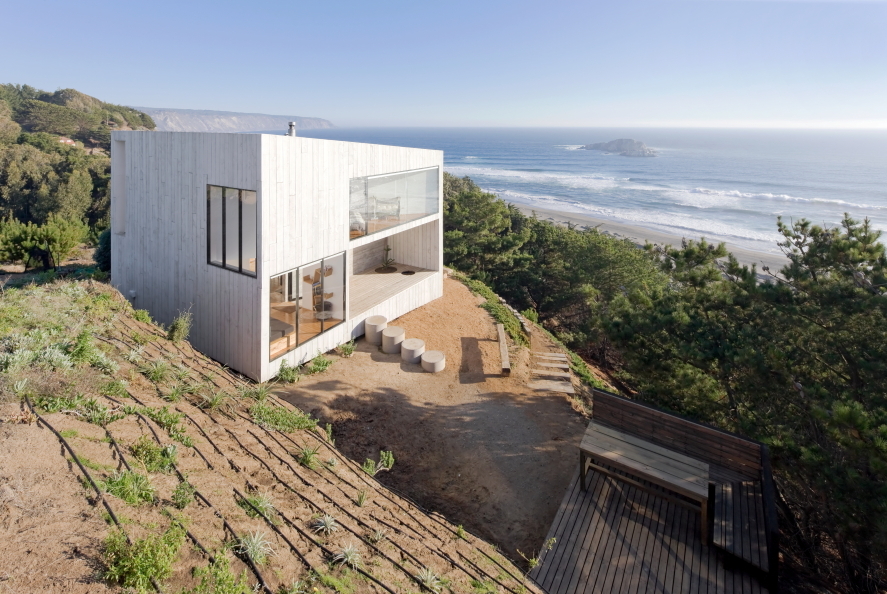

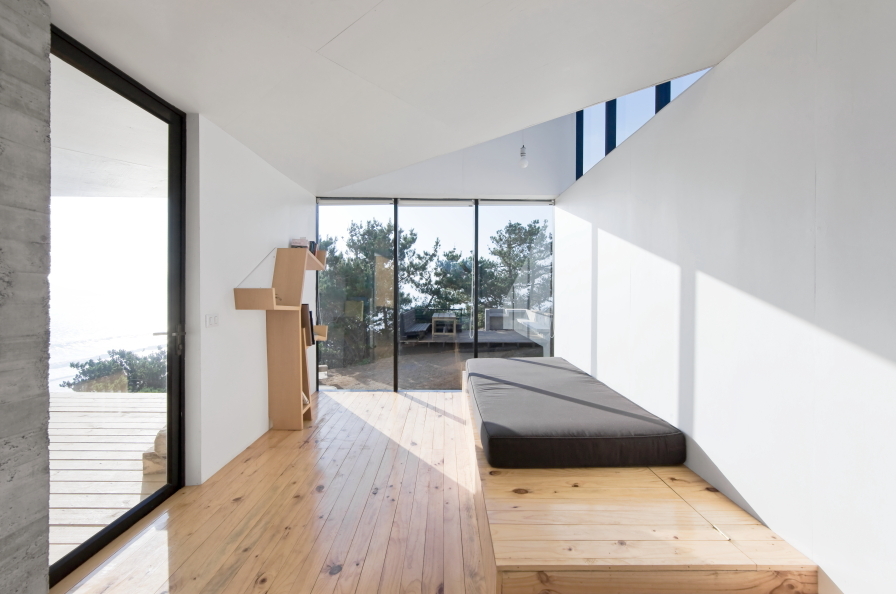
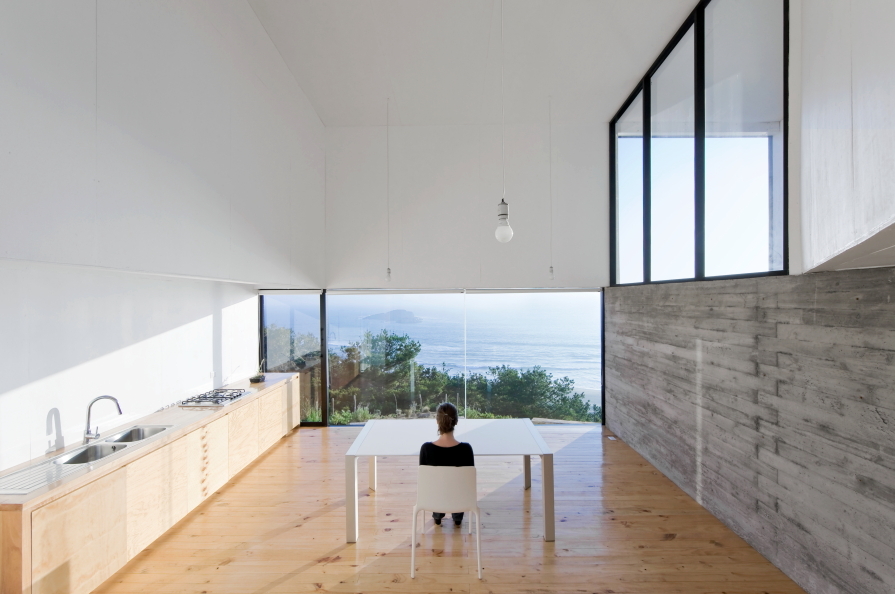
Inspiration from architect:
structured within a square volume of 9 by 9mts. Inside intersects another volume at a higher level, which is rotated 45 degrees in relation to the floor plan, allowing double heights and the arrangement of spaces in the first floor.
