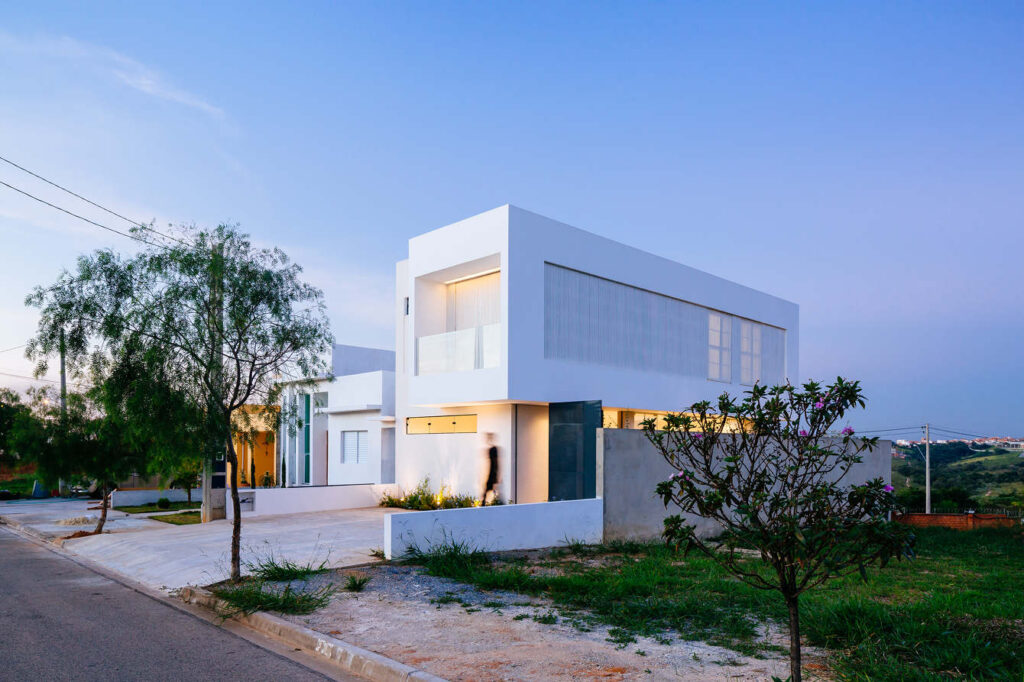
Casa Sorocaba by Estudio BRA Arquitetura
Casa Sorocaba is a single-family residence designed by architects André Di Gregorio and Rodrigo Maçonilio of São Paulo-based architecture firm Estudio BRA, this 127 sqm two-story white building was completed in 2014.
Architects: Estudio BRA Arquitetura
Location: Sorocaba, São Paulo, Brazil
Photography: Pedro Kok
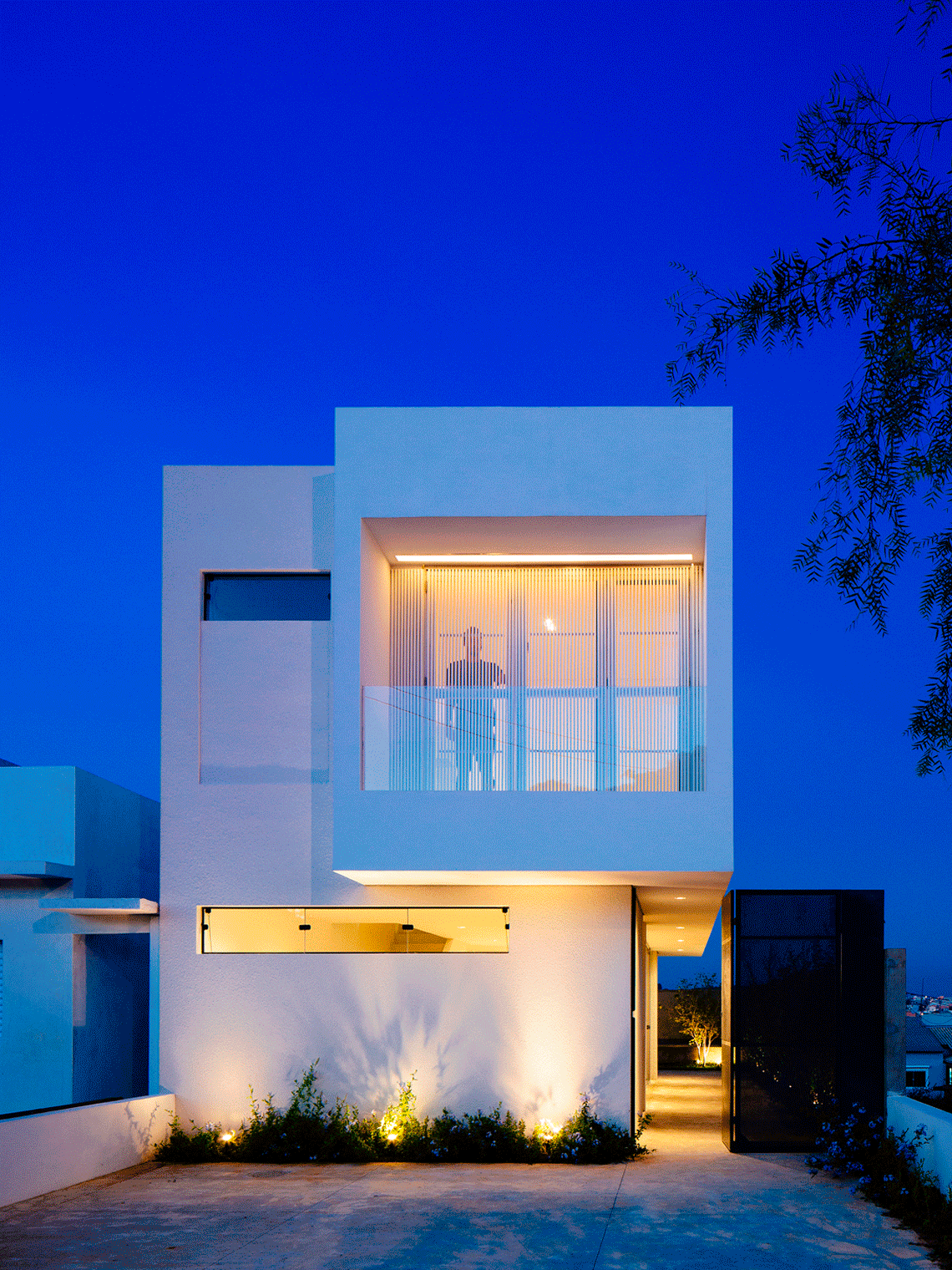
Composed of two overlapping volumes, the house stems from the intention of freeing up as much area as possible for living spaces and giving fluidity to its occupation.
With the intention of ensuring the influx of natural lighting and ventilation, the project has large openings on the facades and on the roof, which also contribute to the composition of its main facades.
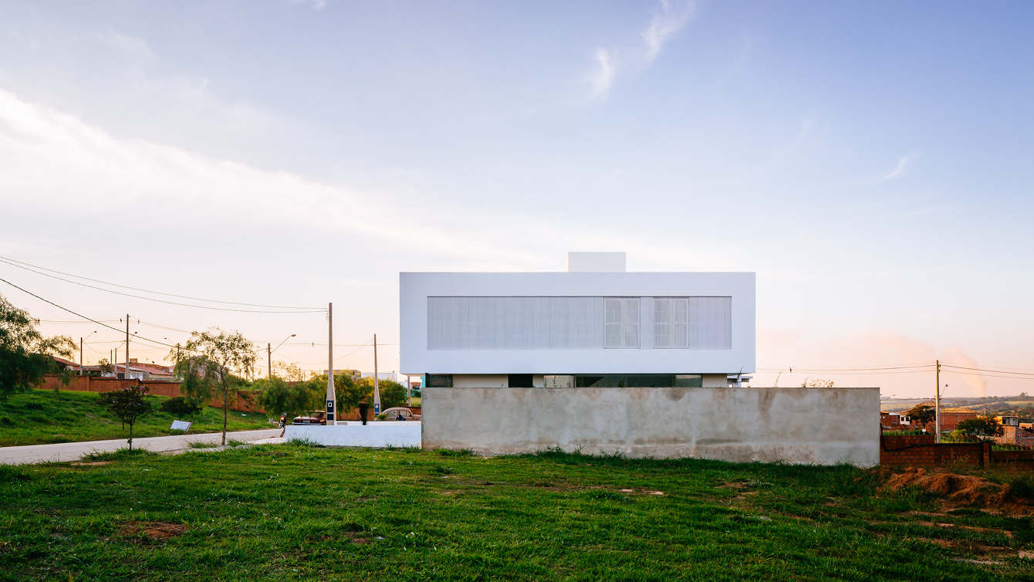
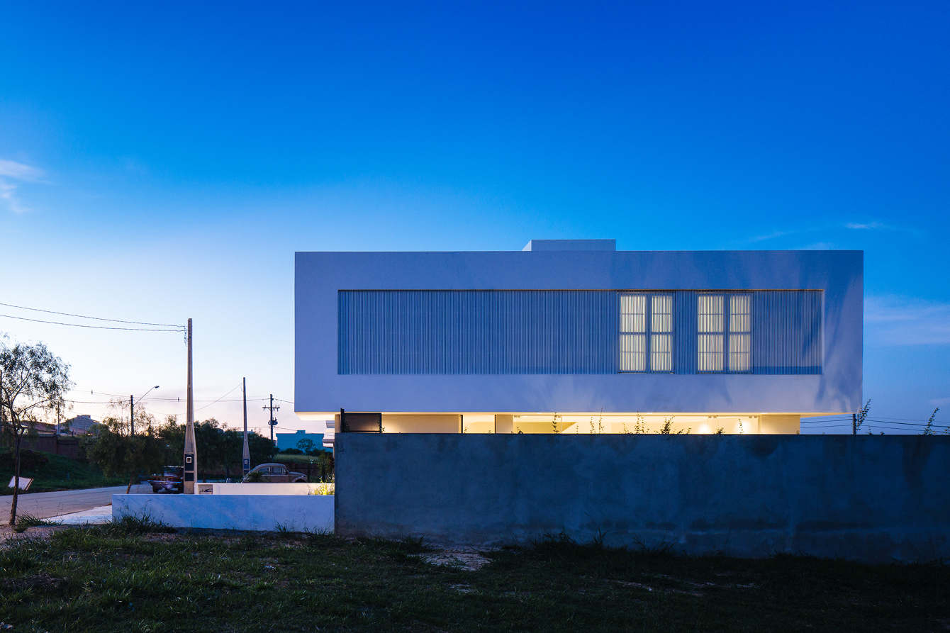
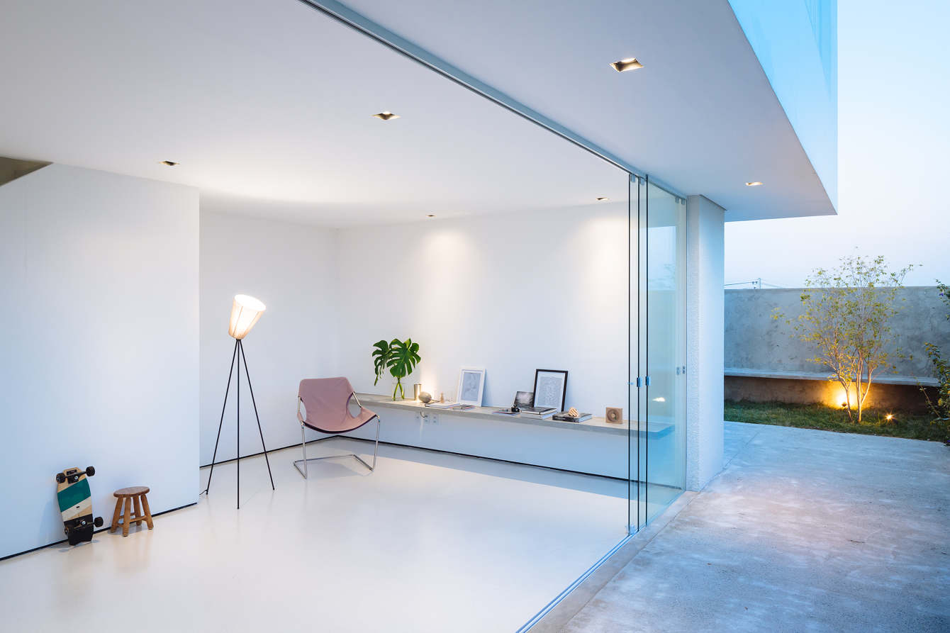
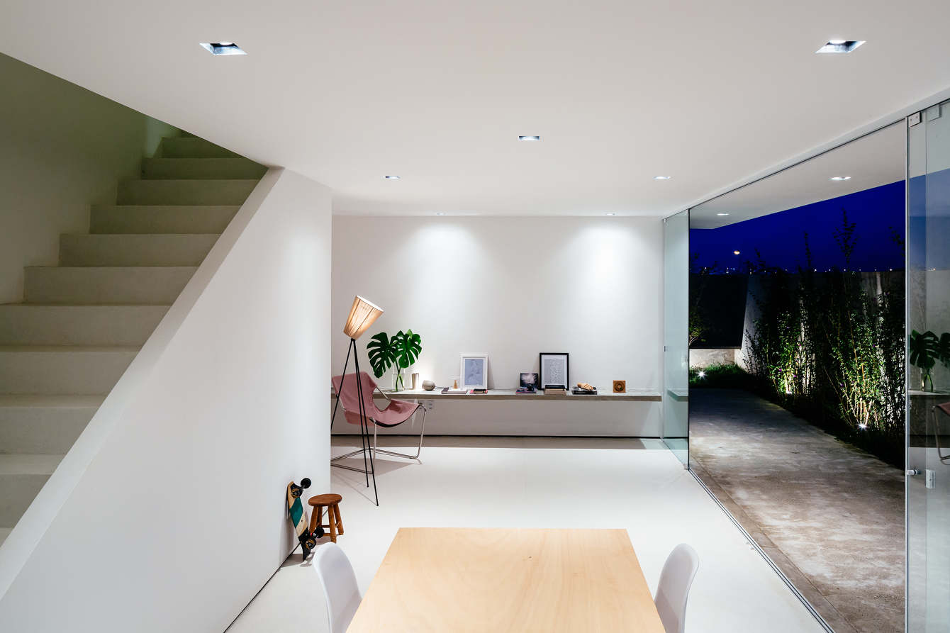
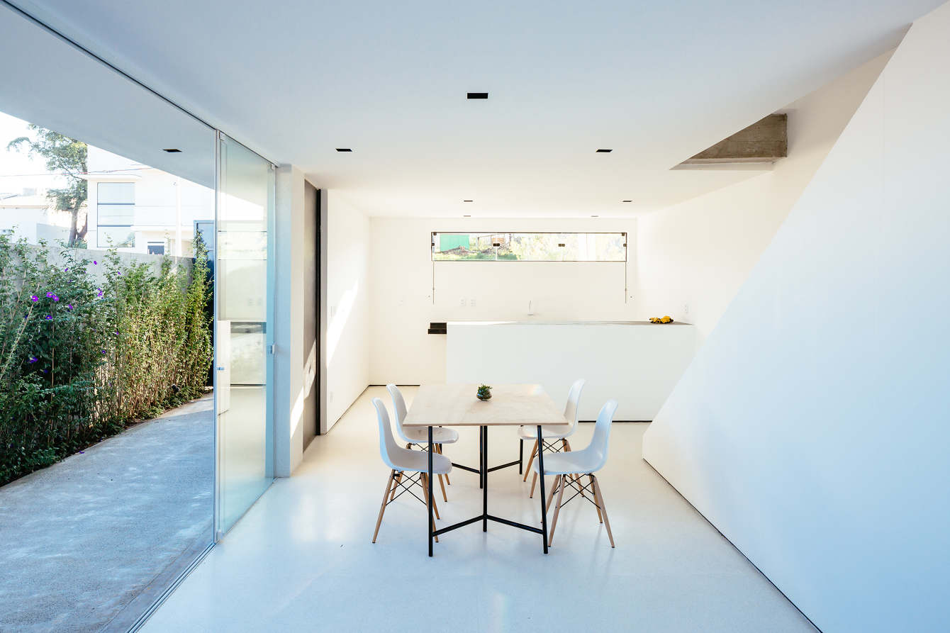
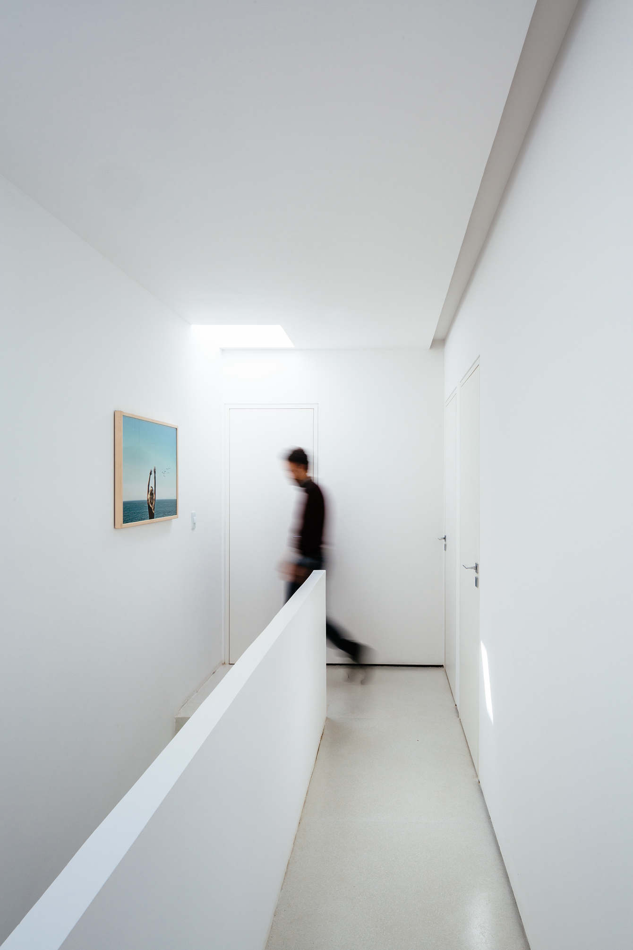
The project, the upper floor was detached from the lower volume making half of the residence appear to float on the ground.