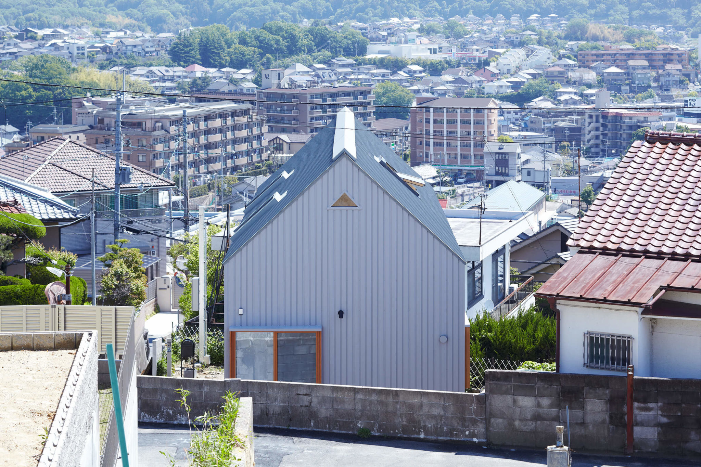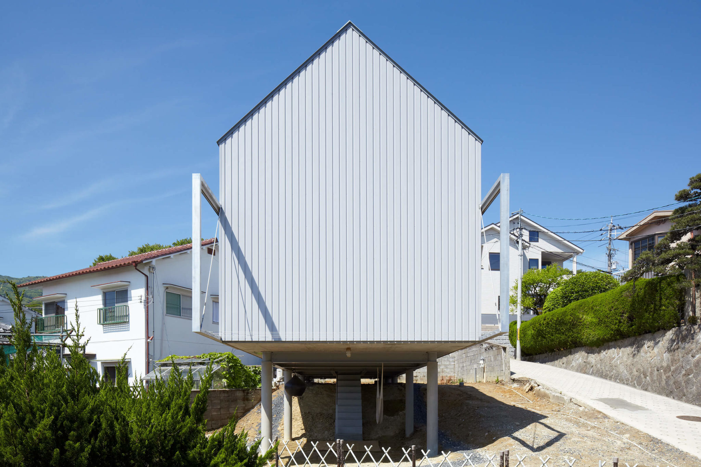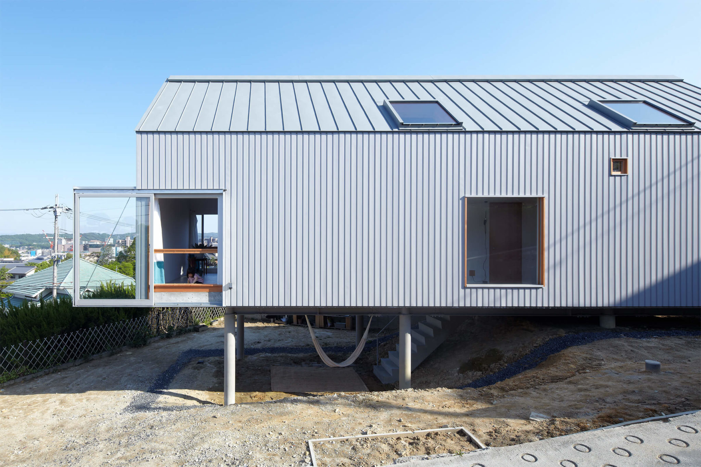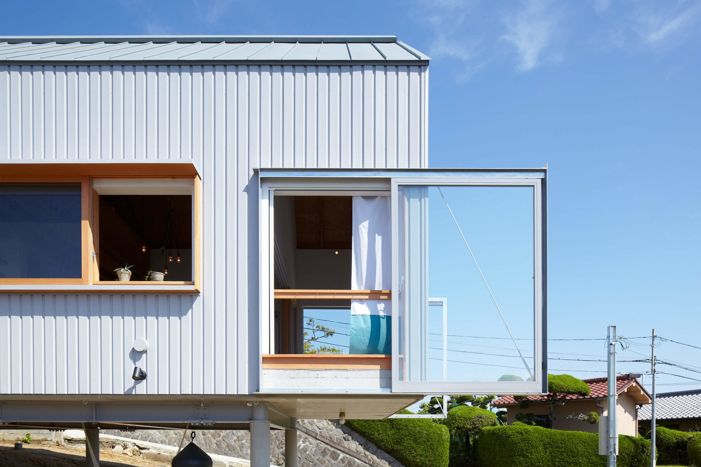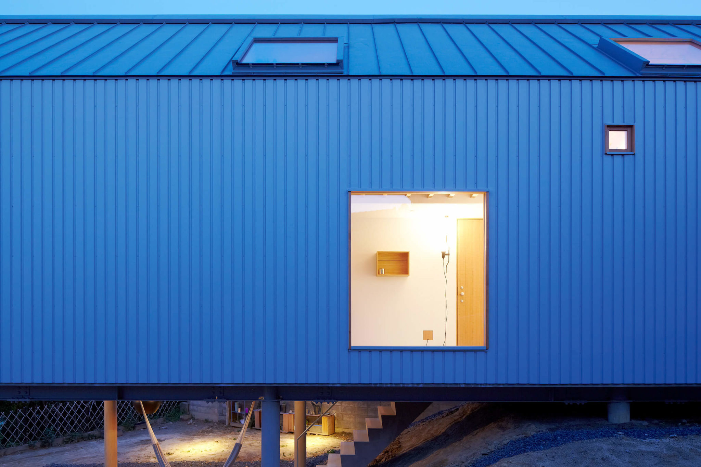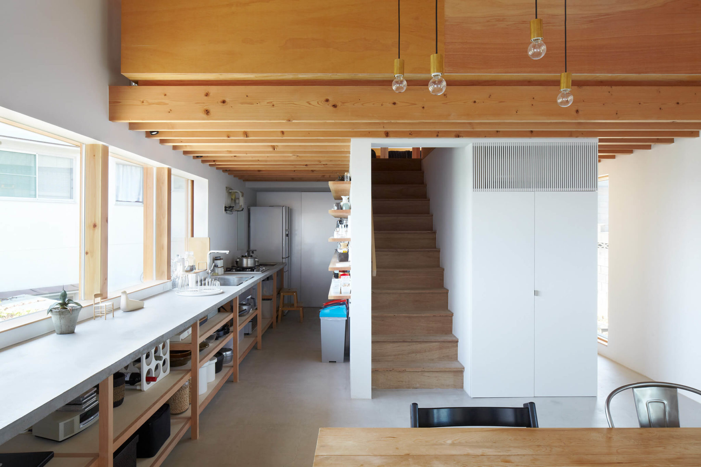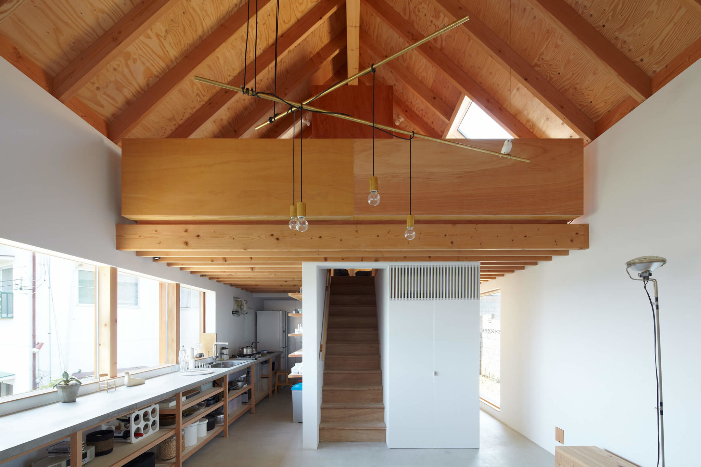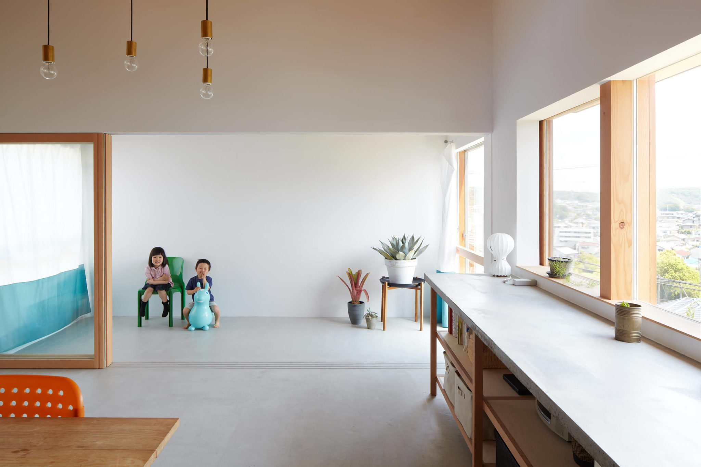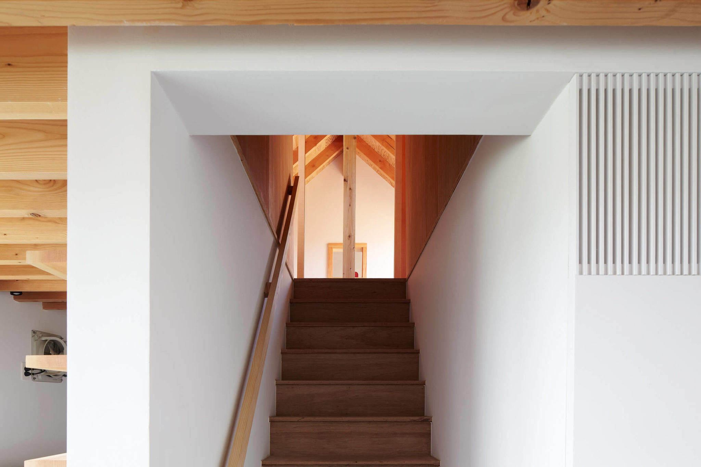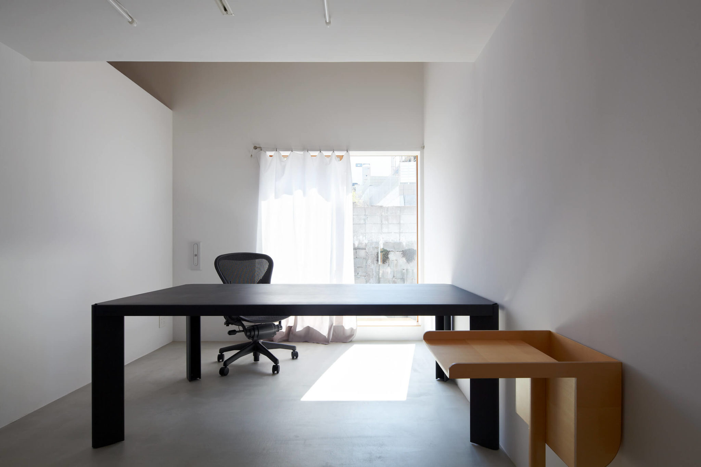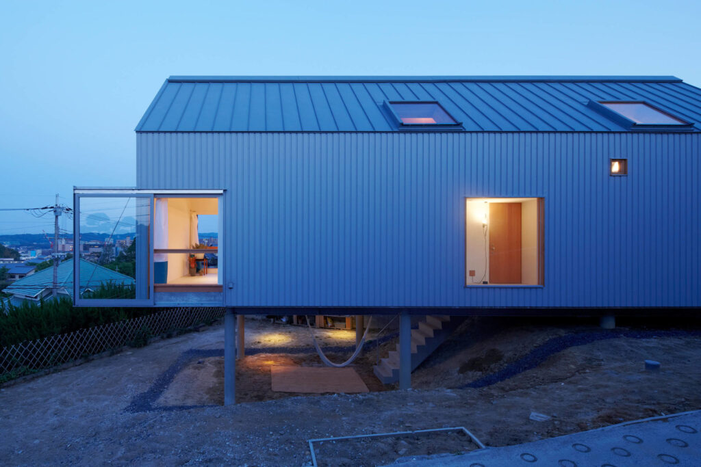
4n House in Ikoma by Ninkipin!
4n is a house designed for a family of four in Ikoma city after the wake of the 3.11 earthquake, this just 118 sqm cantilevered house has a long strip wood structure and three-floor spaces for children.
Architects: Ninkipin!
Location: Ikoma, Prefecture, Japan
Photography: Hiroki Kawata
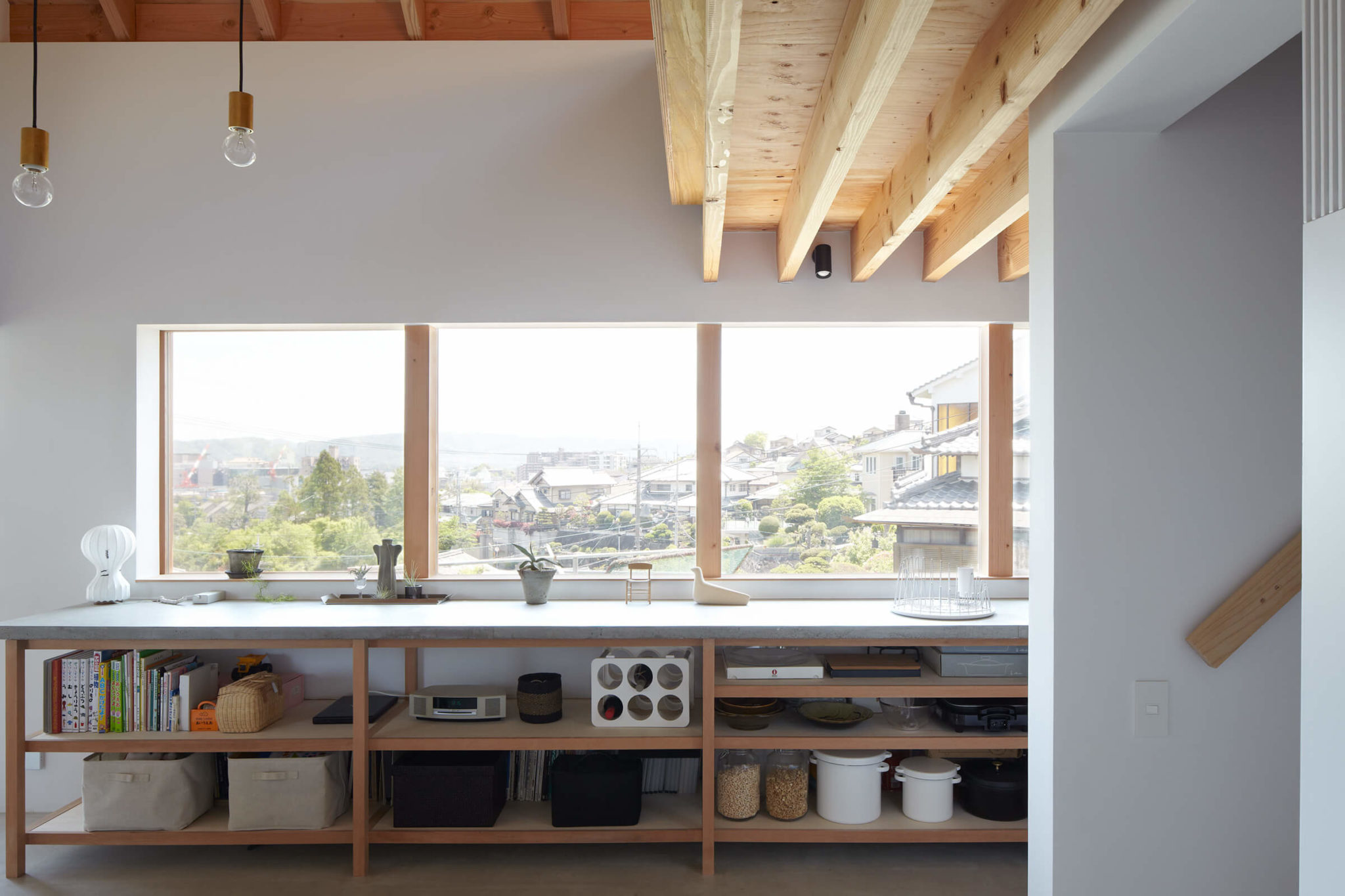
The kitchen counter is a thin concrete slab on a timber frame and very similar to my favorite Oak Kitchen by Rainer Spehl.
Inspiration from architect:
We hope that this family of four can have a house for their family in the wake of the 3.11 earthquake and live comfortably in their own way.
We removed the wall, connecting the two levels with a gentle slope, and floated the house above it.
By elevating the house on piloti we created good views and an all weather outdoor space which is also a children’s playground and the entrance porch.
