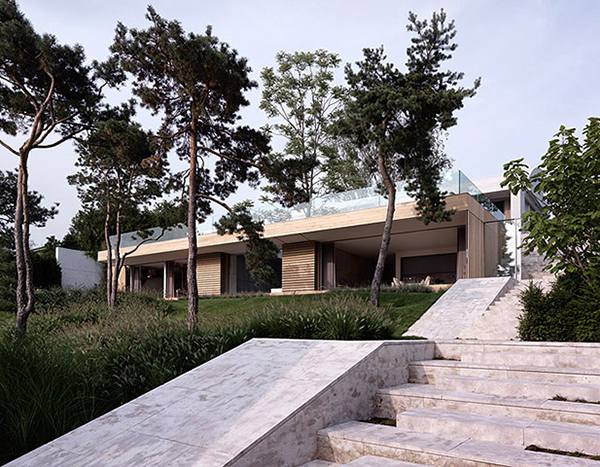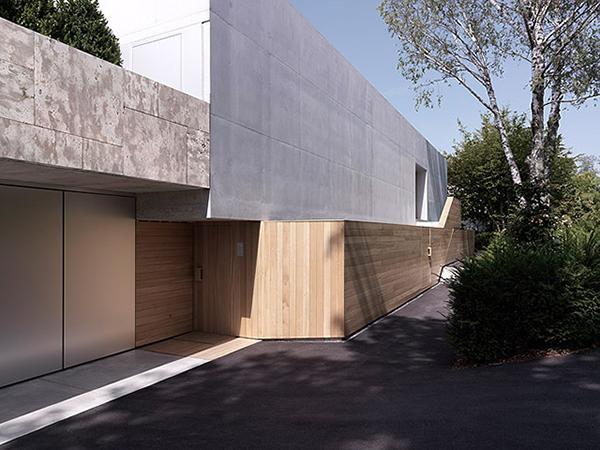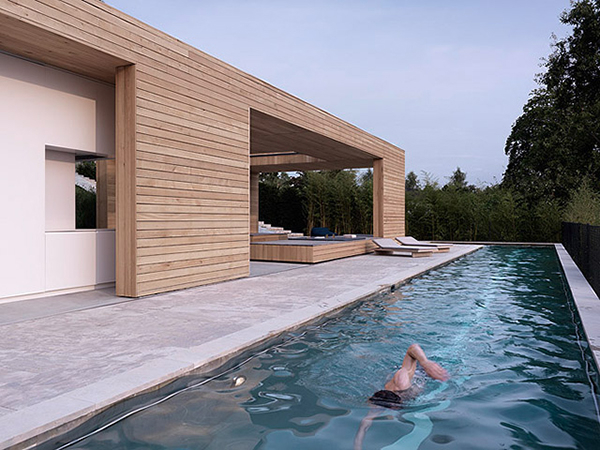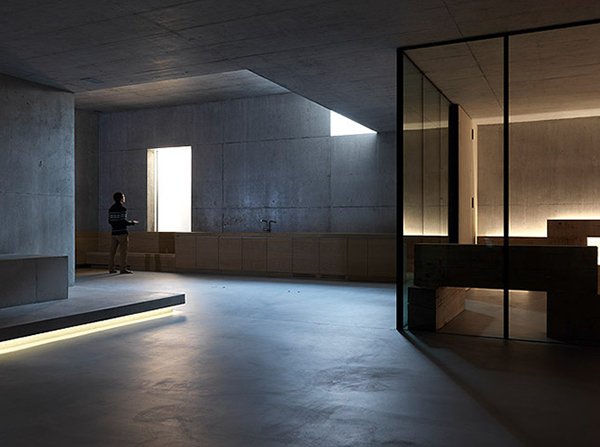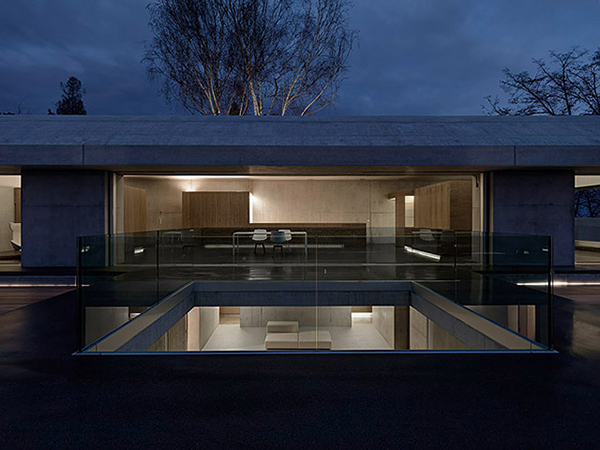
2verandas / Gus Wustemann Architects
名为“2verandas”的项目是为一个南方家庭在苏黎世的新家设计,Gus Wustemann利用山势地形规划出两个空间, 上层住宅下层休闲,环绕泳池,最特别的是全混凝土和土木机构,整个建筑没有使用玻璃窗口。
Inspiration from architect:
The main house is a stony, concrete, hammer shaped volume over two levels, that contains the living rooms. In the upper part is the ‚public ‘living room for invitations and dining with a beautiful view over the lake of Zurich. On the ground level is the family lounge with an exterior patio that can be joined as one room with the living room. All the windows disappear and the inside and outside patio become one.
